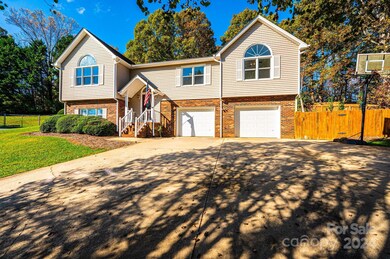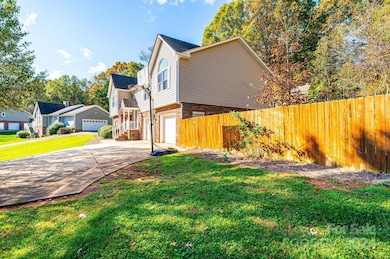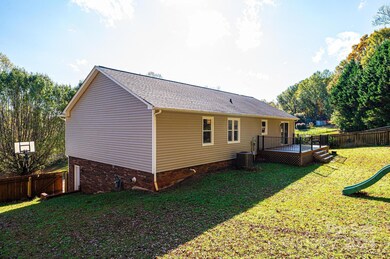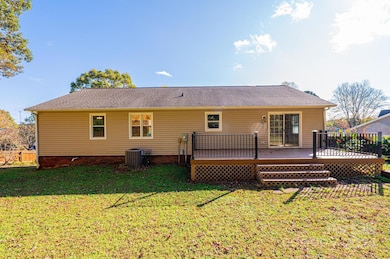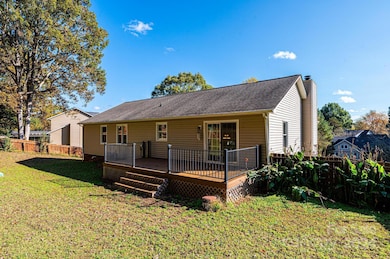
4189 Hemingway Dr Hickory, NC 28601
Highlights
- Deck
- 2 Car Attached Garage
- Tankless Water Heater
- Covered patio or porch
- Laundry Room
- Forced Air Heating and Cooling System
About This Home
As of December 2024NOW is your chance to live in Maybrook where there's not a lot of property turnover! This location is unique w/ city water & city sewer but is not in the city limits which = lower property taxes. This 3BR/2BA home was just freshly painted inside & has a great floor plan. Wide entry foyer, huge LR & DR area w/vaulted ceiling, fireplace w/gas logs, access to rear deck & a ton of natural light. Open kitchen w/granite c'tops & large peninsula w/bar seating. Primary BR offers 2 walk-in closets & private BA. 2 add'l BRs, hall BA & laundry on main level. Bsmt level is partially finished but not heated & offers a spacious rec room, plus an office/hobby room & oversized double garage. Fenced back yard, updated trex-type rear deck, tankless water heater. Conveniently located between Hickory & Conover off Section House Rd.
Last Agent to Sell the Property
Coldwell Banker Boyd & Hassell Brokerage Email: blenda@hkyrealestate.com License #186683

Home Details
Home Type
- Single Family
Est. Annual Taxes
- $1,518
Year Built
- Built in 1992
Lot Details
- Back Yard Fenced
- Property is zoned R-20
Parking
- 2 Car Attached Garage
- Front Facing Garage
- Driveway
Home Design
- Bi-Level Home
- Brick Exterior Construction
- Vinyl Siding
Interior Spaces
- Living Room with Fireplace
- Laundry Room
Kitchen
- Electric Range
- Microwave
- Dishwasher
Flooring
- Laminate
- Vinyl
Bedrooms and Bathrooms
- 3 Main Level Bedrooms
- 2 Full Bathrooms
Partially Finished Basement
- Walk-Out Basement
- Walk-Up Access
Outdoor Features
- Deck
- Covered patio or porch
Schools
- Murray Elementary School
- Arndt Middle School
- St. Stephens High School
Utilities
- Forced Air Heating and Cooling System
- Heating System Uses Natural Gas
- Tankless Water Heater
Community Details
- Maybrook Subdivision
Listing and Financial Details
- Assessor Parcel Number 3733132208190000
Map
Home Values in the Area
Average Home Value in this Area
Property History
| Date | Event | Price | Change | Sq Ft Price |
|---|---|---|---|---|
| 12/17/2024 12/17/24 | Sold | $300,000 | -1.3% | $179 / Sq Ft |
| 11/14/2024 11/14/24 | Pending | -- | -- | -- |
| 11/11/2024 11/11/24 | For Sale | $304,000 | -- | $181 / Sq Ft |
Tax History
| Year | Tax Paid | Tax Assessment Tax Assessment Total Assessment is a certain percentage of the fair market value that is determined by local assessors to be the total taxable value of land and additions on the property. | Land | Improvement |
|---|---|---|---|---|
| 2024 | $1,518 | $290,500 | $21,800 | $268,700 |
| 2023 | $1,460 | $167,900 | $19,500 | $148,400 |
| 2022 | $1,167 | $167,900 | $19,500 | $148,400 |
| 2021 | $1,167 | $167,900 | $19,500 | $148,400 |
| 2020 | $1,167 | $167,900 | $19,500 | $148,400 |
| 2019 | $1,167 | $167,900 | $0 | $0 |
| 2018 | $1,079 | $155,200 | $19,700 | $135,500 |
| 2017 | $1,079 | $0 | $0 | $0 |
| 2016 | $1,079 | $0 | $0 | $0 |
| 2015 | $946 | $155,180 | $19,700 | $135,480 |
| 2014 | $946 | $157,600 | $23,000 | $134,600 |
Mortgage History
| Date | Status | Loan Amount | Loan Type |
|---|---|---|---|
| Open | $289,987 | FHA | |
| Closed | $15,000 | No Value Available | |
| Closed | $289,987 | FHA | |
| Previous Owner | $142,283 | VA |
Deed History
| Date | Type | Sale Price | Title Company |
|---|---|---|---|
| Warranty Deed | $300,000 | None Listed On Document | |
| Warranty Deed | $300,000 | None Listed On Document | |
| Deed | $157,000 | -- | |
| Deed | $13,000 | -- |
Similar Homes in the area
Source: Canopy MLS (Canopy Realtor® Association)
MLS Number: 4199338
APN: 3733132208190000
- 4125 Hemingway Dr
- lot 7 Idlewood Acres Rd
- 3863 Shakespeare Dr
- 4000 Elizabeth St
- 3726 Windy Pine Ln NW
- 3722 Windy Pine Ln NW
- 3939 Newhall Dr NW
- 3931 Newhall Dr NW
- 3944 Hemingway Dr NW
- 3598 Puett Park Dr
- 3301 10th Ave NE
- 1466 31st St NE
- 1441 31st St NE
- 1334 31st St NE Unit 6
- 4445 Pioneer Dr
- 1361 31st St NE
- 3498 Yorkland Dr
- 1329 31st St NE
- 1260 31st St NE
- 1305 31st St NE

