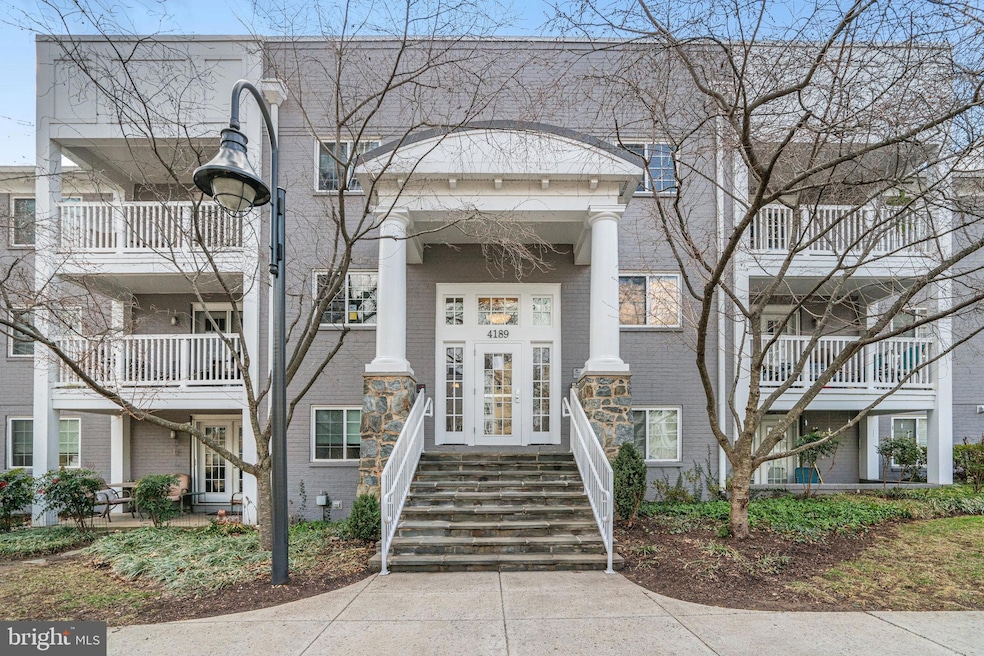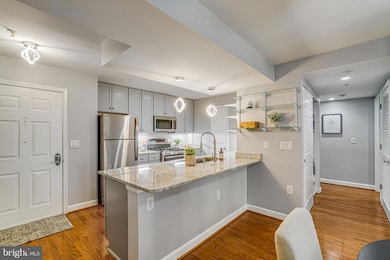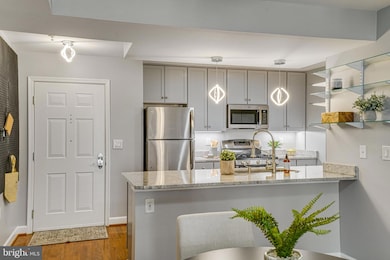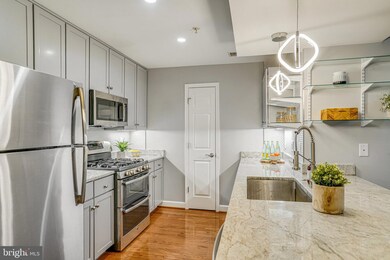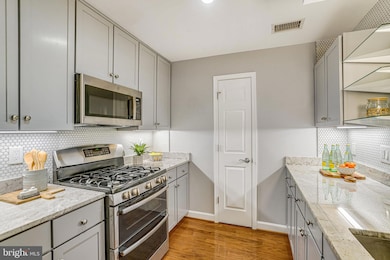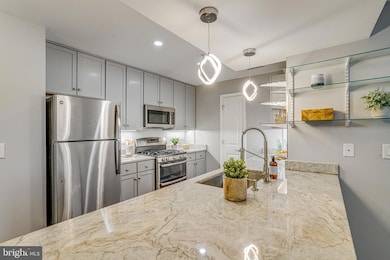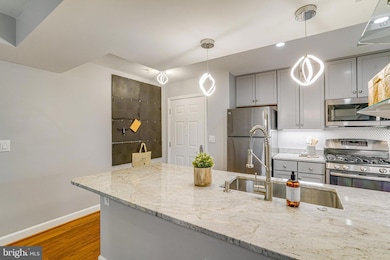
4189 S Four Mile Run Dr Unit 101 Arlington, VA 22204
Douglas Park NeighborhoodHighlights
- Fitness Center
- Colonial Architecture
- Traditional Floor Plan
- Thomas Jefferson Middle School Rated A-
- Clubhouse
- 3-minute walk to Barcroft Park
About This Home
As of March 2025Welcome to this beautifully updated one-bedroom condo in the sought-after West Village of Shirlington!
Interior Updates & Features:
Kitchen: Updated in 2022, featuring freshly painted cabinets, new granite countertops, backsplash, sink, and garbage disposal. Enjoy cooking with a GE gas double oven range with convection and a brand-new GE over-the-range microwave (2024)
Bathroom: Fully renovated in 2022, including a double vanity, updated floor and wall tiles, a new toilet, vanity light, mirrors, and a medicine cabinet.
Living Spaces: Freshly painted walls and ceilings (2022), refinished engineered wood floors, and updated closets (2015) for ample storage.
Laundry: LG washer and dryer (2015) conveniently located in-unit.
Water Quality Upgrades: A whole-house water filter (2025), an under-sink kitchen water filter, and a new hot water heater with an expansion tank (2025) ensure top-quality water.
Private patio with a retractable screen door (2015)
French doors with ODL add-on blinds for enhanced privacy and style (2015)
Outdoor & Community Perks:
Access to West Village amenities, including a pool, fitness center, clubhouse, and shuttle to Pentagon City Metro
Easy access to Shirlington Village, parks, dining, and entertainment
Property Details
Home Type
- Condominium
Est. Annual Taxes
- $3,570
Year Built
- Built in 1966
HOA Fees
- $310 Monthly HOA Fees
Home Design
- Colonial Architecture
Interior Spaces
- 818 Sq Ft Home
- Property has 1 Level
- Traditional Floor Plan
- Tray Ceiling
- Ceiling Fan
- Recessed Lighting
- Window Treatments
- French Doors
- Combination Dining and Living Room
Kitchen
- Country Kitchen
- Breakfast Area or Nook
- Electric Oven or Range
- Stove
- Microwave
- Dishwasher
- Upgraded Countertops
- Disposal
Flooring
- Wood
- Ceramic Tile
Bedrooms and Bathrooms
- 1 Main Level Bedroom
- En-Suite Primary Bedroom
- Walk-In Closet
- 1 Full Bathroom
Laundry
- Laundry Room
- Dryer
- Washer
Parking
- Parking Lot
- Off-Street Parking
Schools
- Drew Elementary School
- Jefferson Middle School
- Wakefield High School
Utilities
- Forced Air Heating and Cooling System
- Air Source Heat Pump
- Vented Exhaust Fan
- Electric Water Heater
Additional Features
- Patio
- Property is in very good condition
Listing and Financial Details
- Assessor Parcel Number 27-007-515
Community Details
Overview
- Association fees include common area maintenance, management, pool(s), reserve funds, road maintenance, snow removal, trash, exterior building maintenance, lawn maintenance, sewer, water
- Low-Rise Condominium
- West Village Of Shirlington Community
- West Village Of Shirlington Subdivision
Amenities
- Picnic Area
- Common Area
- Clubhouse
Recreation
- Community Playground
- Fitness Center
- Community Pool
Pet Policy
- No Pets Allowed
Map
Home Values in the Area
Average Home Value in this Area
Property History
| Date | Event | Price | Change | Sq Ft Price |
|---|---|---|---|---|
| 03/07/2025 03/07/25 | Sold | $390,000 | +4.8% | $477 / Sq Ft |
| 02/06/2025 02/06/25 | Price Changed | $372,000 | +0.5% | $455 / Sq Ft |
| 02/06/2025 02/06/25 | For Sale | $370,000 | 0.0% | $452 / Sq Ft |
| 07/25/2023 07/25/23 | Rented | $2,075 | 0.0% | -- |
| 06/20/2022 06/20/22 | Rented | $2,075 | 0.0% | -- |
| 06/16/2022 06/16/22 | For Rent | $2,075 | +6.4% | -- |
| 07/15/2019 07/15/19 | Rented | $1,950 | 0.0% | -- |
| 06/13/2019 06/13/19 | Under Contract | -- | -- | -- |
| 06/06/2019 06/06/19 | For Rent | $1,950 | 0.0% | -- |
| 05/31/2016 05/31/16 | Rented | $1,950 | 0.0% | -- |
| 05/25/2016 05/25/16 | Under Contract | -- | -- | -- |
| 05/10/2016 05/10/16 | For Rent | $1,950 | 0.0% | -- |
| 02/06/2015 02/06/15 | Sold | $300,000 | 0.0% | $367 / Sq Ft |
| 01/13/2015 01/13/15 | Pending | -- | -- | -- |
| 11/15/2014 11/15/14 | Price Changed | $299,999 | -1.6% | $367 / Sq Ft |
| 10/20/2014 10/20/14 | Price Changed | $304,999 | -1.3% | $373 / Sq Ft |
| 09/17/2014 09/17/14 | For Sale | $309,000 | 0.0% | $378 / Sq Ft |
| 02/01/2012 02/01/12 | Rented | $1,650 | -12.7% | -- |
| 01/31/2012 01/31/12 | Under Contract | -- | -- | -- |
| 12/07/2011 12/07/11 | For Rent | $1,890 | -- | -- |
Tax History
| Year | Tax Paid | Tax Assessment Tax Assessment Total Assessment is a certain percentage of the fair market value that is determined by local assessors to be the total taxable value of land and additions on the property. | Land | Improvement |
|---|---|---|---|---|
| 2024 | $3,570 | $345,600 | $63,000 | $282,600 |
| 2023 | $3,531 | $342,800 | $63,000 | $279,800 |
| 2022 | $3,269 | $317,400 | $63,000 | $254,400 |
| 2021 | $3,218 | $312,400 | $63,000 | $249,400 |
| 2020 | $2,972 | $289,700 | $32,700 | $257,000 |
| 2019 | $2,947 | $287,200 | $32,700 | $254,500 |
| 2018 | $2,864 | $284,700 | $32,700 | $252,000 |
| 2017 | $2,864 | $284,700 | $32,700 | $252,000 |
| 2016 | $2,772 | $279,700 | $32,700 | $247,000 |
| 2015 | $2,668 | $267,900 | $32,700 | $235,200 |
| 2014 | $2,579 | $258,900 | $32,700 | $226,200 |
Mortgage History
| Date | Status | Loan Amount | Loan Type |
|---|---|---|---|
| Open | $398,385 | VA | |
| Previous Owner | $305,934 | VA | |
| Previous Owner | $297,319 | New Conventional | |
| Previous Owner | $290,760 | New Conventional |
Deed History
| Date | Type | Sale Price | Title Company |
|---|---|---|---|
| Deed | $390,000 | Commonwealth Land Title | |
| Warranty Deed | $300,000 | -- | |
| Special Warranty Deed | $290,760 | -- |
Similar Homes in Arlington, VA
Source: Bright MLS
MLS Number: VAAR2053062
APN: 27-007-515
- 4129 S Four Mile Run Dr Unit 203
- 4021 19th St S
- 2109 S Quebec St
- 1601 S Stafford St
- 1720 S Pollard St
- 1503 S George Mason Dr Unit 2
- 1509 S George Mason Dr Unit 22
- 1529 S George Mason Dr Unit 11
- 2536 S Walter Reed Dr Unit D
- 2330 S Quincy St Unit 1
- 1616 S Oakland St
- 1409 S Quincy St
- 2100 S Nelson St
- 2829 S Wakefield St Unit B
- 1510 S George Mason Dr Unit 20
- 1416 S Buchanan St
- 4915 25th St S
- 2600 H S Arlington Mill Dr Unit 8
- 1731 S Nelson St
- 3806 Kemper Rd
