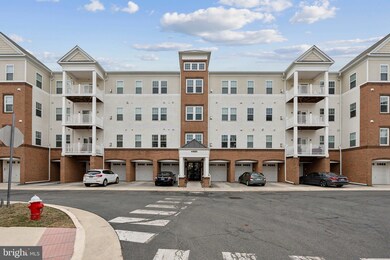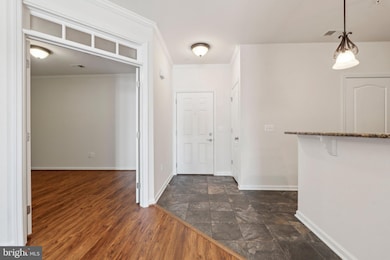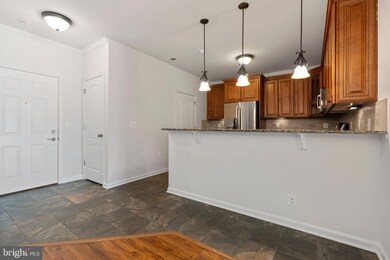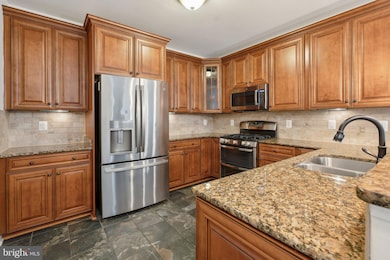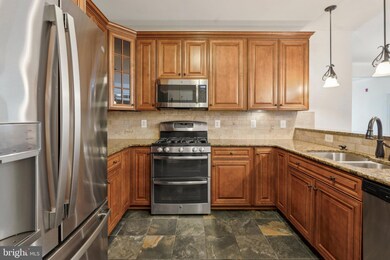
Highlights
- Fitness Center
- Eat-In Gourmet Kitchen
- Contemporary Architecture
- Arcola Elementary School Rated A-
- Open Floorplan
- Wood Flooring
About This Home
As of April 2025Luxury 3-Bedroom Condo with Den in Centre Park at Stoneridge
Discover the perfect blend of luxury and convenience in this stunning 3-bedroom, 2-bathroom condo with a versatile den in the sought-after Centre Park at Stoneridge. Designed for single-floor living, this elevator condo offers a seamless layout with no stairs inside the unit, making it ideal for comfort and accessibility.
Upon entry, you are greeted by an open floor plan filled with natural light streaming through French doors. The spacious living and dining area is perfect for entertaining, featuring elegant crown moldings, warm laminate floors, and a cozy fireplace to unwind. Step outside onto the private balcony, an ideal retreat for relaxation.
The gourmet kitchen is a chef’s delight, boasting premium stainless steel appliances, ample wooden cabinetry, a beautiful tiled backsplash, granite countertops, and a spacious pantry for all your culinary essentials. A breakfast bar with pendant lighting adds the perfect touch for casual meals.
The versatile den offers endless possibilities—whether as a home office, gym, or creative space to suit your lifestyle.
The primary suite is a true retreat, featuring a walk-in closet and an upgraded spa-like en-suite bath with a glass-enclosed shower and double sink vanity. The second bedroom is generously sized with a sitting area, while the third bedroom offers ample closet space for effortless organization. A dedicated laundry area ensures everyday convenience.
This condo stands out from the rest with its rare combination of a private, climate-controlled garage AND a dedicated storage unit. Storage unit is located in the building directly across.
Enjoy resort-style community amenities, including a pool, tennis courts, fitness center, and scenic walking paths. Conveniently located near shops, restaurants, and just a short drive to Dulles International Airport, this home provides the perfect mix of comfort, style, and accessibility.
Don’t miss this incredible opportunity—schedule your private tour today!
Last Agent to Sell the Property
Bay Property Mgmt Group Northern Virginia, LLC. License #0225203412
Property Details
Home Type
- Condominium
Est. Annual Taxes
- $3,881
Year Built
- Built in 2014
HOA Fees
Parking
- 1 Car Direct Access Garage
- 1 Driveway Space
- Front Facing Garage
- Garage Door Opener
Home Design
- Contemporary Architecture
- Masonry
Interior Spaces
- 1,758 Sq Ft Home
- Property has 1 Level
- Open Floorplan
- Ceiling Fan
- Gas Fireplace
- Window Treatments
- French Doors
- Combination Kitchen and Living
- Formal Dining Room
- Den
- Wood Flooring
Kitchen
- Eat-In Gourmet Kitchen
- Breakfast Area or Nook
- Gas Oven or Range
- Built-In Microwave
- Ice Maker
- Dishwasher
- Stainless Steel Appliances
- Upgraded Countertops
- Disposal
Bedrooms and Bathrooms
- 3 Main Level Bedrooms
- En-Suite Primary Bedroom
- En-Suite Bathroom
- Walk-In Closet
- 2 Full Bathrooms
- Bathtub with Shower
- Walk-in Shower
Laundry
- Laundry Room
- Dryer
- Washer
Schools
- Arcola Elementary School
- Mercer Middle School
- John Champe High School
Utilities
- Forced Air Heating and Cooling System
- Vented Exhaust Fan
- Water Dispenser
- Natural Gas Water Heater
Additional Features
- No Interior Steps
- Balcony
- Property is in excellent condition
Listing and Financial Details
- Assessor Parcel Number 204259192021
Community Details
Overview
- Association fees include common area maintenance, exterior building maintenance, insurance, reserve funds, road maintenance, snow removal, trash
- Low-Rise Condominium
- Centre Park At Stone Ridge Subdivision, Nichols 2 Floorplan
- Centre Park Stone Ridge Condo Community
Amenities
- Picnic Area
- Community Center
Recreation
- Tennis Courts
- Community Playground
- Fitness Center
- Community Pool
- Jogging Path
Pet Policy
- Limit on the number of pets
Map
Home Values in the Area
Average Home Value in this Area
Property History
| Date | Event | Price | Change | Sq Ft Price |
|---|---|---|---|---|
| 04/14/2025 04/14/25 | Sold | $499,000 | +2.9% | $284 / Sq Ft |
| 03/23/2025 03/23/25 | Pending | -- | -- | -- |
| 03/20/2025 03/20/25 | For Sale | $485,000 | -- | $276 / Sq Ft |
Tax History
| Year | Tax Paid | Tax Assessment Tax Assessment Total Assessment is a certain percentage of the fair market value that is determined by local assessors to be the total taxable value of land and additions on the property. | Land | Improvement |
|---|---|---|---|---|
| 2024 | $3,882 | $448,770 | $145,000 | $303,770 |
| 2023 | $3,789 | $433,020 | $145,000 | $288,020 |
| 2022 | $3,442 | $386,730 | $125,000 | $261,730 |
| 2021 | $3,620 | $369,430 | $120,000 | $249,430 |
| 2020 | $3,690 | $356,540 | $100,000 | $256,540 |
| 2019 | $3,689 | $353,020 | $100,000 | $253,020 |
| 2018 | $3,831 | $353,110 | $100,000 | $253,110 |
| 2017 | $4,132 | $367,260 | $100,000 | $267,260 |
| 2016 | $3,783 | $330,410 | $0 | $0 |
| 2015 | $3,527 | $208,740 | $0 | $208,740 |
Mortgage History
| Date | Status | Loan Amount | Loan Type |
|---|---|---|---|
| Open | $338,000 | No Value Available | |
| Closed | $343,400 | New Conventional |
Deed History
| Date | Type | Sale Price | Title Company |
|---|---|---|---|
| Special Warranty Deed | $361,518 | -- |
Similar Homes in Aldie, VA
Source: Bright MLS
MLS Number: VALO2090258
APN: 204-25-9192-021
- 24660 Woolly Mammoth Terrace Unit 305
- 24637 Woolly Mammoth Terrace Unit D-206
- 41930 Stoneyford Terrace
- 41909 Beryl Terrace
- 42005 Nora Mill Terrace
- 41996 Nora Mill Terrace
- 24558 Rosebay Terrace
- 42043 Berkley Hill Terrace
- 24662 Cable Mill Terrace
- 24485 Amherst Forest Terrace
- 24511 Glenville Grove Terrace
- 41693 Dillinger Mill Place
- 24867 Culbertson Terrace
- 24873 Culbertson Terrace
- 42191 Shorecrest Terrace
- 24661 Lynette Springs Terrace
- 24686 Byrne Meadow Square
- 24672 Lynette Springs Terrace
- 24628 Byrne Meadow Square Unit 301
- 42229 Black Rock Terrace

