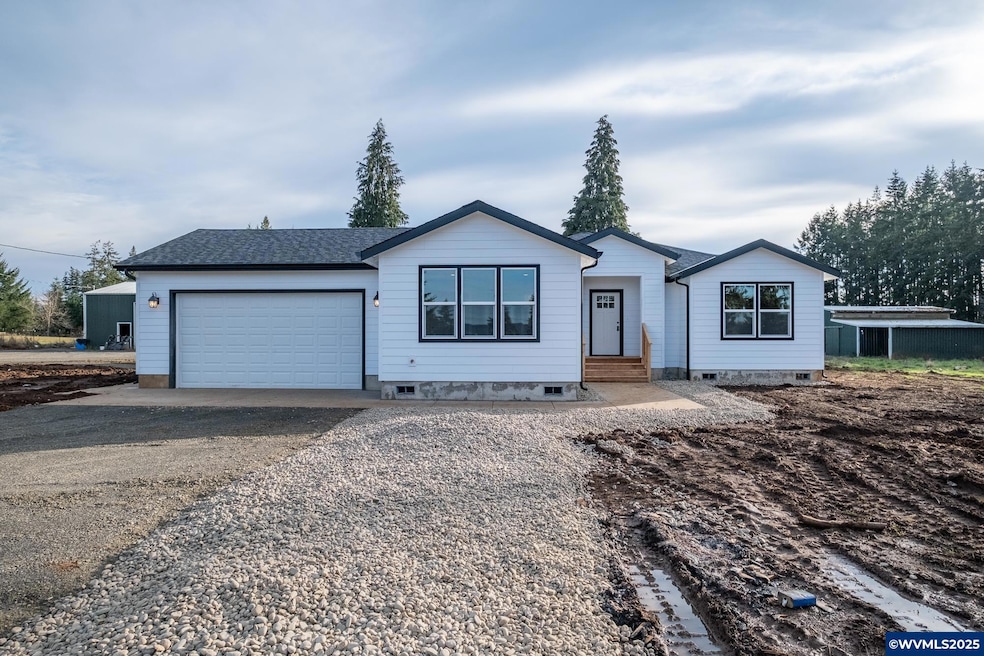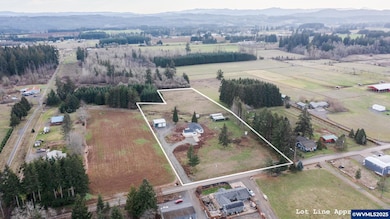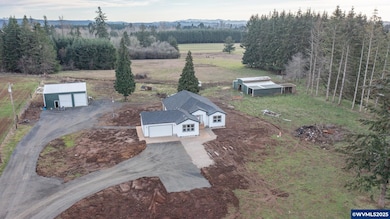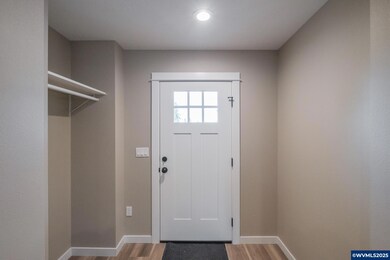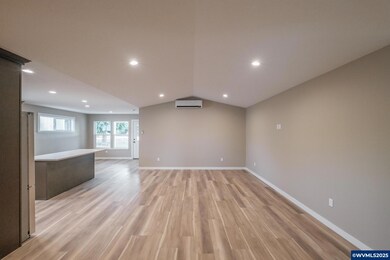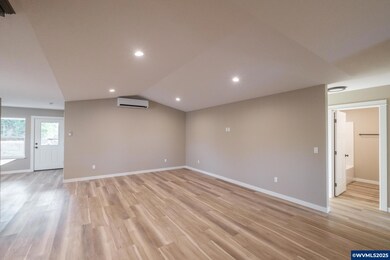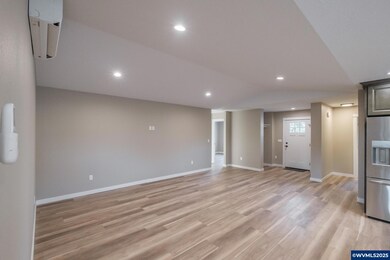
$899,000
- 4 Beds
- 3 Baths
- 2,390 Sq Ft
- 42002 Cut Off Dr
- Lebanon, OR
Property offers stunning Cascade Mountain views w/9 fenced acres featuring pasture & timber. The 2390 SF home includes 4 beds & 3 baths. Updated country kitchen w/Corian counters, SS appliances & abundant cabinets. Also 30x96 shop, 30x48 shop with swim spa, 2180 SF shop w/bath, wood shed & large Trex deck. Comp roof (2017), Heat Pump/AC, asphalt driveway, a fire pit, and a 30x30 basketball slab,
Laura Gillott KELLER WILLIAMS REALTY MID-WILLAMETTE - GILLOTT TEAM
