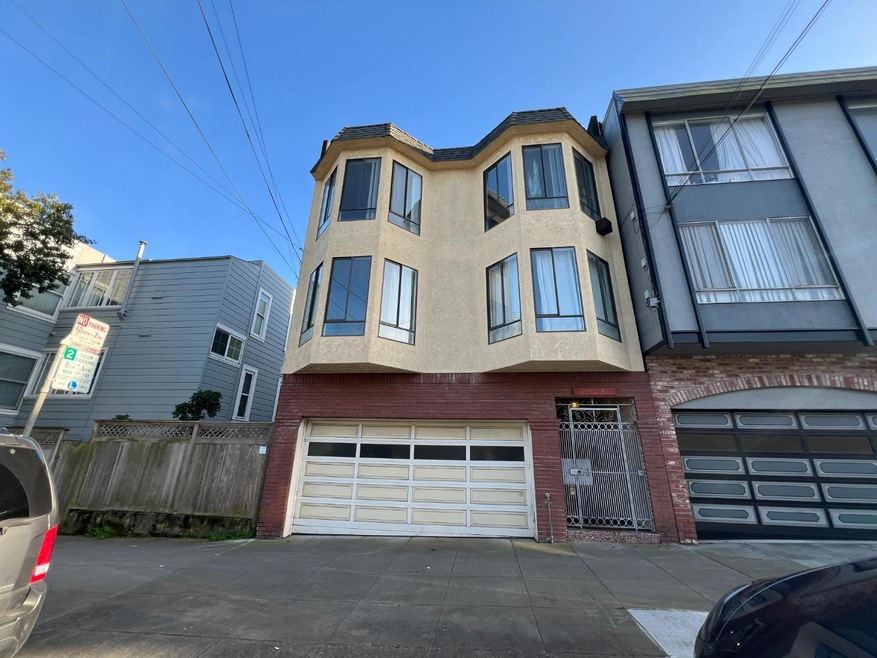
419 Cabrillo St San Francisco, CA 94118
Inner Richmond NeighborhoodHighlights
- Security Gate
- Secured Garage or Parking
- Washer and Dryer
- Frank McCoppin Elementary Rated A-
- Forced Air Heating System
About This Home
As of October 2024Great opportunity for an owner to live in one unit and rent the others for rental income. The duplex is approx. 3,785 sq ft of living space and is a newer constructed property that was built in 1987. There are 2 flats consisting of 3 bedrooms and 2 baths. There is also another 1 bedroom and 1 bath space behind the garage area. There is also a 2 car garage that could be rented out for additional income. The location of the apartment is very close to shopping, transportation, and more.
Last Buyer's Agent
RECIP
Out of Area Office License #00000000
Property Details
Home Type
- Multi-Family
Est. Annual Taxes
- $11,195
Year Built
- 1987
Lot Details
- 2,100 Sq Ft Lot
Parking
- 2 Car Garage
- Secured Garage or Parking
Home Design
- Duplex
- Flat Roof Shape
- Wood Frame Construction
- Concrete Perimeter Foundation
Interior Spaces
- 3,785 Sq Ft Home
- 2-Story Property
- Security Gate
- Washer and Dryer
Utilities
- Forced Air Heating System
- Separate Meters
- Individual Gas Meter
- Sewer Within 50 Feet
Listing and Financial Details
- Total Actual Rent $68,400
Community Details
Overview
Building Details
- 1 Leased Unit
- Gardener Expense $750
- Insurance Expense $1,563
- Maintenance Expense $140
- Other Expense $3,493
- Utility Expense $462
- Operating Expense $17,430
- Gross Income $67,032
Map
Home Values in the Area
Average Home Value in this Area
Property History
| Date | Event | Price | Change | Sq Ft Price |
|---|---|---|---|---|
| 10/21/2024 10/21/24 | Sold | $1,866,375 | -6.2% | $493 / Sq Ft |
| 09/06/2024 09/06/24 | Pending | -- | -- | -- |
| 09/01/2024 09/01/24 | For Sale | $1,988,888 | +6.6% | $525 / Sq Ft |
| 09/01/2024 09/01/24 | Off Market | $1,866,375 | -- | -- |
| 06/14/2024 06/14/24 | For Sale | $1,988,888 | -- | $525 / Sq Ft |
Tax History
| Year | Tax Paid | Tax Assessment Tax Assessment Total Assessment is a certain percentage of the fair market value that is determined by local assessors to be the total taxable value of land and additions on the property. | Land | Improvement |
|---|---|---|---|---|
| 2024 | $11,195 | $888,317 | $355,324 | $532,993 |
| 2023 | $11,022 | $870,900 | $348,357 | $522,543 |
| 2022 | $10,805 | $853,825 | $341,527 | $512,298 |
| 2021 | $10,612 | $837,084 | $334,831 | $502,253 |
| 2020 | $10,669 | $828,502 | $331,398 | $497,104 |
| 2019 | $10,223 | $812,257 | $324,900 | $487,357 |
| 2018 | $9,878 | $796,331 | $318,530 | $477,801 |
| 2017 | $9,462 | $780,718 | $312,285 | $468,433 |
| 2016 | $9,295 | $765,411 | $306,162 | $459,249 |
| 2015 | $9,178 | $753,915 | $301,564 | $452,351 |
| 2014 | $8,936 | $739,148 | $295,657 | $443,491 |
Mortgage History
| Date | Status | Loan Amount | Loan Type |
|---|---|---|---|
| Open | $1,200,000 | New Conventional | |
| Previous Owner | $323,000 | Commercial | |
| Previous Owner | $325,800 | Commercial | |
| Previous Owner | $93,700 | Credit Line Revolving |
Deed History
| Date | Type | Sale Price | Title Company |
|---|---|---|---|
| Grant Deed | -- | Chicago Title | |
| Interfamily Deed Transfer | -- | None Available | |
| Interfamily Deed Transfer | -- | None Available | |
| Interfamily Deed Transfer | -- | First American Title Co |
Similar Homes in San Francisco, CA
Source: MLSListings
MLS Number: ML81969715
APN: 1648-042
- 625 5th Ave
- 660 8th Ave
- 411 3rd Ave
- 716 2nd Ave Unit 7
- 230-232 Anza St
- 2884 Golden Gate Ave
- 1612 Anza St
- 700 12th Ave Unit 6
- 700 12th Ave Unit 2
- 700 12th Ave Unit 1
- 428 3rd Ave
- 63 Paramount Terrace
- 565 Arguello Blvd Unit 4
- 4328 Geary Blvd
- 371 6th Ave
- 352 6th Ave
- 347 5th Ave Unit 4
- 347 5th Ave Unit 3
- 516 Stanyan St
- 2267 Hayes St
