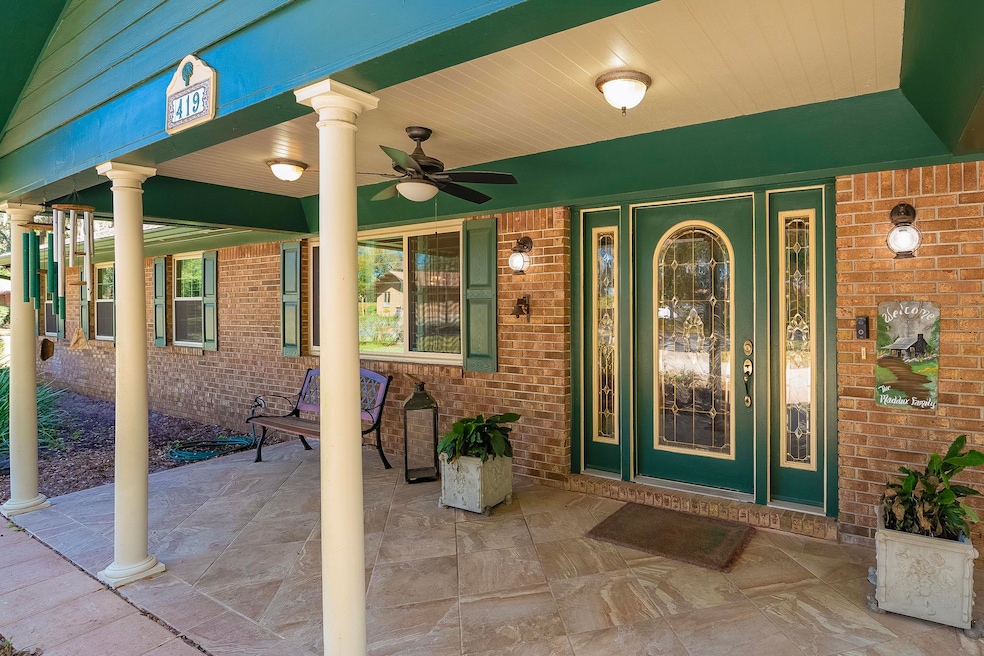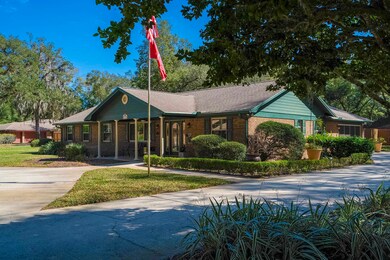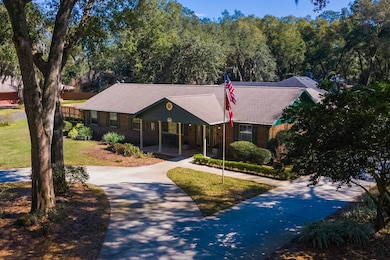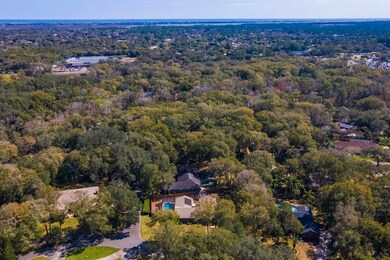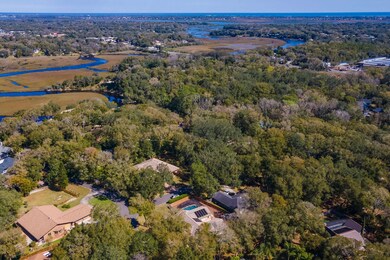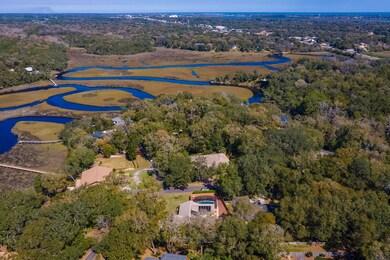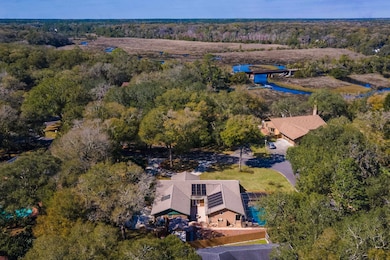
419 Camelia Trail Saint Augustine, FL 32086
Kings NeighborhoodEstimated payment $3,967/month
Highlights
- Screened Pool
- Clubhouse
- Tennis Courts
- Otis A. Mason Elementary School Rated A
- Traditional Architecture
- Formal Dining Room
About This Home
Tired of small homes? This large, renovated brick home is in one of the most beautiful settings in sought after Moultrie Trails and known for its mature trees. The circular driveway greets you as you enter. The driveway continues toward back of the home to the side-entry, two-car garage which includes sliding screen doors. Garage includes an air conditioned storage room with Elfa storage included. A relaxing front porch and exquisite front door guide you into a welcoming foyer. A split floor plan with Plantation shutters includes three spacious bedrooms and two full baths ensuring room for everyone. An exceptional dining room allows for gracious entertaining for the entire family. A new chandelier adorns the space with lighting that is beautifully bright or can be dimmed to soften the mood. Cabinets galore, under cabinet lighting, granite countertops, stainless steel appliances, double ovens and a pretty island breakfast spot make the kitchen a joy to be in. The Master bedroom is quite large along with new double vanities in bath and a spacious walk-in closet with custom Elfa system. And still much more. A beautiful, calm and relaxing sitting room, plus another den with French doors opening to a large paved courtyard with custom built fire pit. And the great room, expansive with built-in bookshelves, cathedral ceiling, glass pocket doors and French doors on both sides of room. One side opens to the large patio and the other side to the screen enclosed, solar-heated, salt water swimming pool that is in sunshine all day long! The pool has a covered area for entertaining. Still more, a site-built shed with shelves for pool equipment, toys and a rear Sunsetter retractable awning. A gas powered generator is also included. All of this on a corner lot in one of the most popular neighborhoods in St. Augustine, close to shopping, beaches, great schools and medical. A must see for only $650,000.
Home Details
Home Type
- Single Family
Est. Annual Taxes
- $2,861
Year Built
- Built in 1981
HOA Fees
- $108 Monthly HOA Fees
Home Design
- Traditional Architecture
- Split Level Home
- Brick Exterior Construction
- Slab Foundation
- Shingle Roof
Interior Spaces
- 2,800 Sq Ft Home
- 1-Story Property
- Window Treatments
- Formal Dining Room
- Home Security System
Kitchen
- Range
- Microwave
- Dishwasher
Flooring
- Carpet
- Tile
- Vinyl
Bedrooms and Bathrooms
- 3 Bedrooms
- 2 Bathrooms
- Bathtub and Shower Combination in Primary Bathroom
Parking
- 2 Car Garage
- Circular Driveway
Pool
- Screened Pool
- Heated In Ground Pool
Additional Features
- Shed
- Sprinkler System
- Central Heating and Cooling System
Listing and Financial Details
- Homestead Exemption
- Assessor Parcel Number 185190-0800
Community Details
Recreation
- Tennis Courts
Additional Features
- Clubhouse
Map
Home Values in the Area
Average Home Value in this Area
Tax History
| Year | Tax Paid | Tax Assessment Tax Assessment Total Assessment is a certain percentage of the fair market value that is determined by local assessors to be the total taxable value of land and additions on the property. | Land | Improvement |
|---|---|---|---|---|
| 2024 | $2,918 | $261,837 | -- | -- |
| 2023 | $2,918 | $254,211 | $0 | $0 |
| 2022 | $2,885 | $246,807 | $0 | $0 |
| 2021 | $2,870 | $239,618 | $0 | $0 |
| 2020 | $2,859 | $236,310 | $0 | $0 |
| 2019 | $2,910 | $230,997 | $0 | $0 |
| 2018 | $2,874 | $226,690 | $0 | $0 |
| 2017 | $2,863 | $222,027 | $0 | $0 |
| 2016 | $2,862 | $223,984 | $0 | $0 |
| 2015 | $2,382 | $186,741 | $0 | $0 |
| 2014 | $2,039 | $155,401 | $0 | $0 |
Property History
| Date | Event | Price | Change | Sq Ft Price |
|---|---|---|---|---|
| 02/28/2025 02/28/25 | For Sale | $650,000 | -- | $232 / Sq Ft |
Deed History
| Date | Type | Sale Price | Title Company |
|---|---|---|---|
| Warranty Deed | $100 | -- | |
| Warranty Deed | $215,000 | Independent Title |
Mortgage History
| Date | Status | Loan Amount | Loan Type |
|---|---|---|---|
| Previous Owner | $100,000 | Credit Line Revolving | |
| Previous Owner | $176,000 | New Conventional | |
| Previous Owner | $95,900 | Credit Line Revolving | |
| Previous Owner | $164,000 | New Conventional | |
| Previous Owner | $186,750 | New Conventional | |
| Previous Owner | $214,000 | Unknown | |
| Previous Owner | $206,000 | Unknown | |
| Previous Owner | $41,000 | Credit Line Revolving | |
| Previous Owner | $172,000 | No Value Available | |
| Previous Owner | $120,000 | Unknown |
Similar Homes in the area
Source: St. Augustine and St. Johns County Board of REALTORS®
MLS Number: 251259
APN: 185190-0800
- 414 Camelia Trail
- 701 Camelia Trail
- 703 Camelia Trail
- 218 Raintree Trail Unit POOL HOME
- 214 Raintree Trail
- 212 Raintree Trail
- 160 W Genung St
- 300 Raintree Trail
- 205 Shirleys Way
- 4172 Creekbluff Dr
- 100 E Genung St
- 63 Catalina Cir
- 245 Wildwood Dr Unit 114
- 245 Wildwood Dr Unit 98
- 245 Wildwood Dr Unit 48
- 245 Wildwood Dr Unit 113
- 245 Wildwood Dr Unit 25
- 245 Wildwood Dr Unit 20
- 245 Wildwood Dr Unit 137
- 79 Catalina Cir
