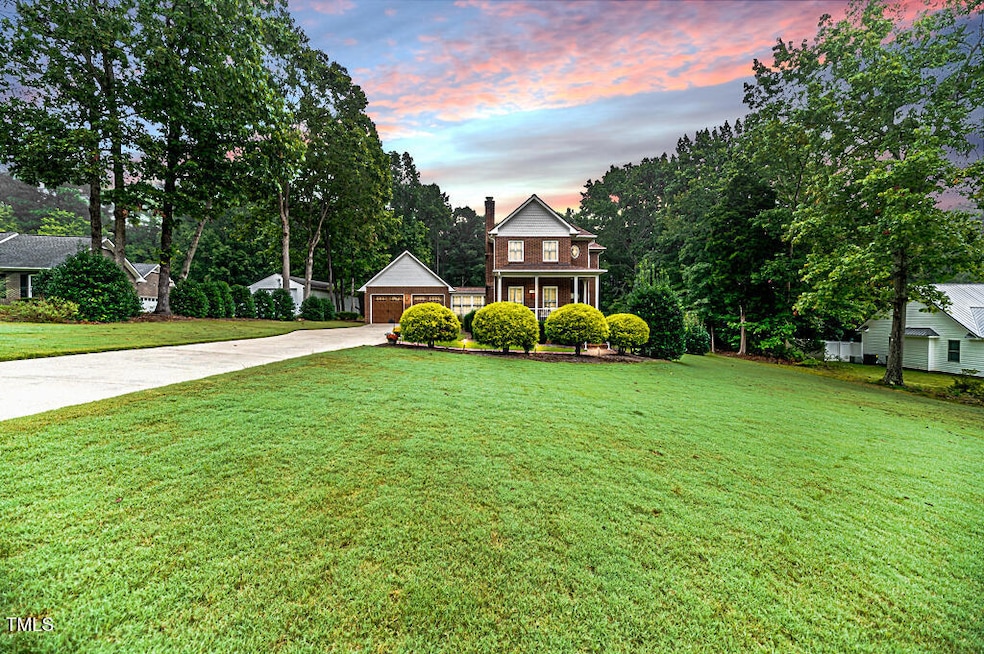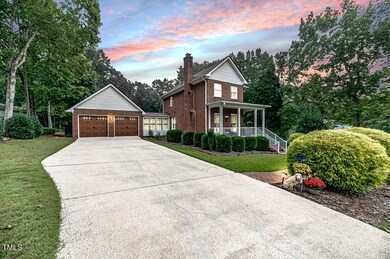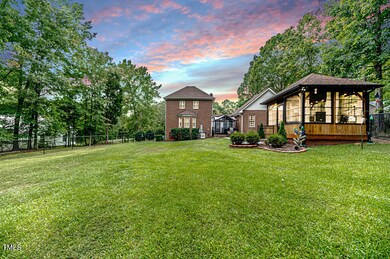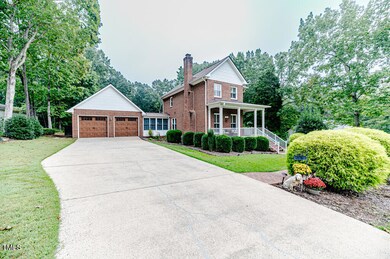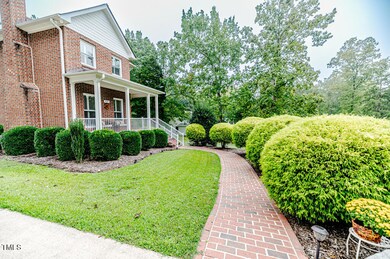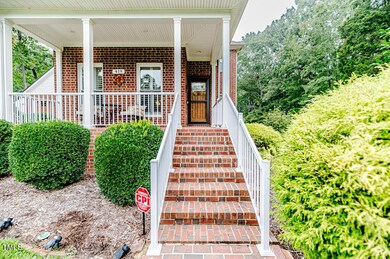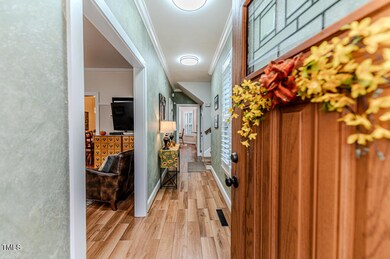
419 Doe Run Dr Sanford, NC 27330
Highlights
- Cabana
- Traditional Architecture
- Granite Countertops
- Deck
- Outdoor Kitchen
- L-Shaped Dining Room
About This Home
As of November 2024This Brick Beauty is Calling Your Name!Ever dreamt of living in a home that has it ALL? Well, pinch yourself because it's real, and it's here! Nestled on a GORGEOUS 1.32acre lot that could make even a golf course jealous, this custom-built brick home is loaded with upgrades and waiting for YOU! New roof & windows(2020),HVAC up &downstairs(2016) ,Plantation shutters(2014),Hardwood floors upstairs (2013) & downstairs (2017) ,New sod(2024), Heated /Air custom gazebo with shades and slidable windows(2020)Enclosed breezeway- rain? What rain? Owner's suite bathroom remodel(2018) - spa vibes included. Garage and exterior door upgrades(2020 & 2021) Fully fenced backyard with a new shed (2017), Trex decking, gutters, and gutter cover, a large unfinished attic over the two car garage. A whole house generator installed 2017. And that's just scratching the surface... Did we mention the stunning custom cabinets, granite countertops, and a crawlspace so spotless it has its own fan club? This home is a must-see!So many upgrades, we literally ran out of space to list them all. Come fall in love - your dream home is ready to meet you!
Home Details
Home Type
- Single Family
Est. Annual Taxes
- $2,328
Year Built
- Built in 1998 | Remodeled
Lot Details
- 1.32 Acre Lot
- Cleared Lot
- Garden
- Back Yard Fenced and Front Yard
Parking
- 2 Car Attached Garage
- Heated Garage
- 4 Open Parking Spaces
Home Design
- Traditional Architecture
- Brick Veneer
- Permanent Foundation
- Architectural Shingle Roof
Interior Spaces
- 1,714 Sq Ft Home
- 2-Story Property
- Crown Molding
- Smooth Ceilings
- Ceiling Fan
- Recessed Lighting
- Fireplace
- Entrance Foyer
- L-Shaped Dining Room
- Screened Porch
- Unfinished Attic
- Laundry on main level
Kitchen
- Eat-In Kitchen
- Free-Standing Range
- Microwave
- Stainless Steel Appliances
- Kitchen Island
- Granite Countertops
Flooring
- Tile
- Luxury Vinyl Tile
Bedrooms and Bathrooms
- 3 Bedrooms
- Walk-In Closet
- Separate Shower in Primary Bathroom
- Walk-in Shower
Outdoor Features
- Cabana
- Deck
- Outdoor Kitchen
- Gazebo
- Pergola
- Rain Gutters
Schools
- Deep River Elementary School
- East Lee Middle School
- Lee High School
Utilities
- Cooling Available
- Heat Pump System
- Power Generator
- Septic Tank
Community Details
- No Home Owners Association
- Doe Run Subdivision
Listing and Financial Details
- Assessor Parcel Number 9667-35-2298-00
Map
Home Values in the Area
Average Home Value in this Area
Property History
| Date | Event | Price | Change | Sq Ft Price |
|---|---|---|---|---|
| 11/20/2024 11/20/24 | Sold | $490,000 | +3.2% | $286 / Sq Ft |
| 10/14/2024 10/14/24 | Pending | -- | -- | -- |
| 10/10/2024 10/10/24 | For Sale | $475,000 | -- | $277 / Sq Ft |
Tax History
| Year | Tax Paid | Tax Assessment Tax Assessment Total Assessment is a certain percentage of the fair market value that is determined by local assessors to be the total taxable value of land and additions on the property. | Land | Improvement |
|---|---|---|---|---|
| 2024 | -- | $307,100 | $50,000 | $257,100 |
| 2023 | $2,347 | $307,100 | $50,000 | $257,100 |
| 2022 | $1,893 | $215,500 | $50,000 | $165,500 |
| 2021 | $1,937 | $213,900 | $50,000 | $163,900 |
| 2020 | $2,011 | $213,900 | $50,000 | $163,900 |
| 2019 | $2,011 | $213,900 | $50,000 | $163,900 |
| 2018 | $1,967 | $208,000 | $45,000 | $163,000 |
| 2017 | $1,965 | $208,000 | $45,000 | $163,000 |
| 2016 | $2,009 | $208,000 | $45,000 | $163,000 |
| 2014 | $1,788 | $208,000 | $45,000 | $163,000 |
Mortgage History
| Date | Status | Loan Amount | Loan Type |
|---|---|---|---|
| Previous Owner | $129,413 | Unknown | |
| Previous Owner | $50,000 | Credit Line Revolving | |
| Previous Owner | $105,000 | New Conventional |
Deed History
| Date | Type | Sale Price | Title Company |
|---|---|---|---|
| Warranty Deed | $490,000 | None Listed On Document | |
| Warranty Deed | $490,000 | None Listed On Document | |
| Warranty Deed | $190,000 | None Available |
Similar Homes in Sanford, NC
Source: Doorify MLS
MLS Number: 10057506
APN: 9667-35-2298-00
- 6704 Deep River Rd
- 120 Crosby Ln
- 315 Copper Ridge Dr
- 115 Mill Run Ln
- 82 Deercorn Path
- 902 Zion Church Rd
- 134 Zion Church Rd
- 249 Water Tower Rd
- 92 Cross and Taylor
- 260 S Rocky River Rd
- 233 Umstead St
- 264 Umstead St
- 213 Umstead St
- 425 Ashley Run
- 268 Umstead St
- 329 Umstead St
- 269 Umstead St
- 265 Umstead St
- 261 Umstead St
- 325 Umstead St
