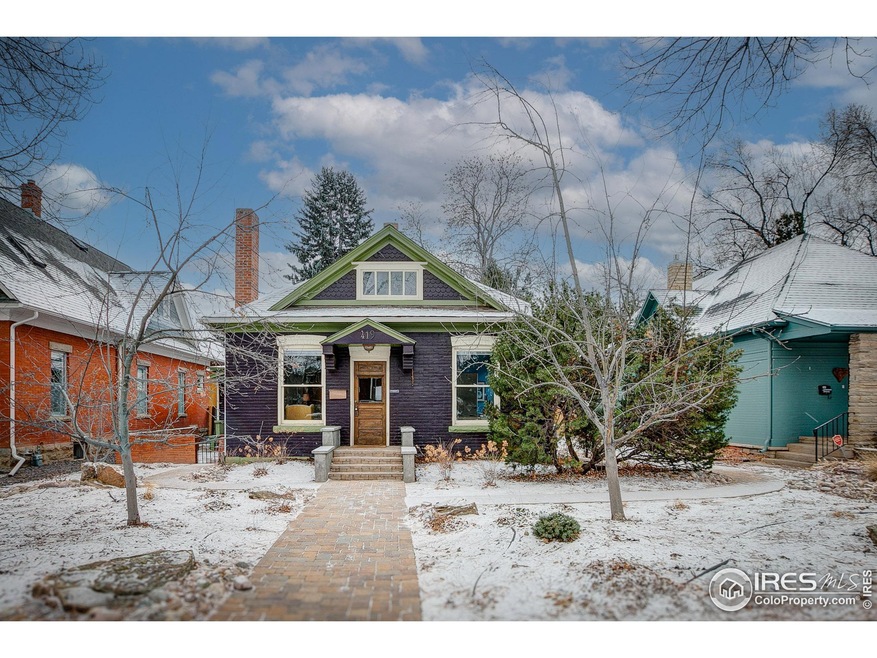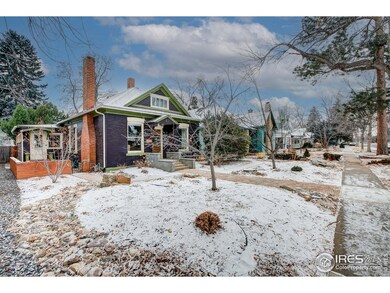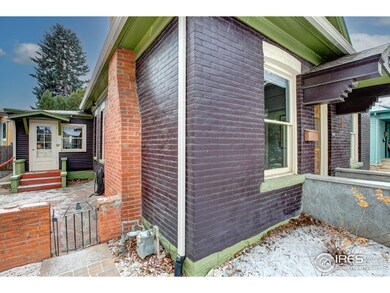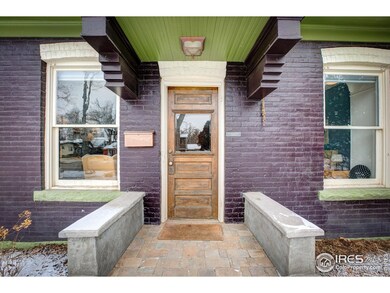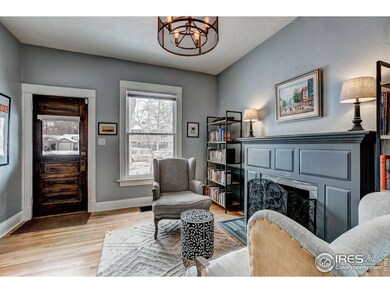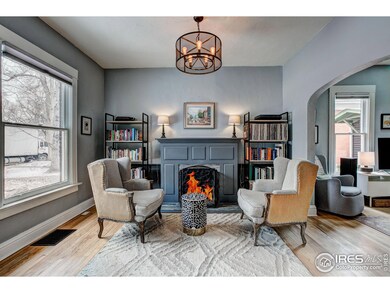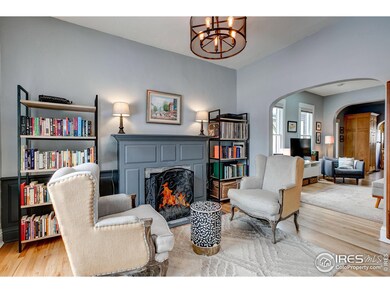
419 E Laurel St Fort Collins, CO 80524
University Park NeighborhoodHighlights
- Parking available for a boat
- City View
- Wooded Lot
- Lesher Middle School Rated A-
- Open Floorplan
- Wood Flooring
About This Home
As of February 2025Adorable painted brick bungalow, built circa 1908. Meticulously maintained and Radiating with charm. This stunner is absolutely one of a kind. The sellers have invested In significant updates during their ownership including: two completely remodeled bathrooms, the primary bath even includes radiant floor heating, refinished hardwood floors, new built in closets in the Primary bedroom, a new furnace, air conditioner, whole house humidifier and purifier, a new tankless hot water heater, a new water line, all new interior plumbing, new appliances, a new electrical panel, new shades, gutters and roof drainage, a new paved walkway, new front yard xeriscaping and new front and backyard drip irrigation! All of this goodness sited on a 9,000 square foot lot with mature landscaping, two patio areas, a privacy fence, raised beds with drip irrigation, and a rebuilt 600 square foot garage - brand new and insulated - low hanging fruit for a possible ADU. This property is turnkey and ready for your enjoyment! Located just Steps to CSU, the Performing Arts Center, and the Laurel Street Shops.
Last Buyer's Agent
Hailey Erskine
Redfin Corporation

Home Details
Home Type
- Single Family
Est. Annual Taxes
- $4,301
Year Built
- Built in 1908
Lot Details
- 9,000 Sq Ft Lot
- North Facing Home
- Wood Fence
- Level Lot
- Wooded Lot
- Property is zoned OT-B
Parking
- 1 Car Detached Garage
- Oversized Parking
- Alley Access
- Tandem Parking
- Parking available for a boat
Home Design
- Cottage
- Brick Veneer
- Composition Roof
Interior Spaces
- 1,650 Sq Ft Home
- 1-Story Property
- Open Floorplan
- Window Treatments
- Family Room
- Living Room with Fireplace
- City Views
- Unfinished Basement
- Laundry in Basement
- Radon Detector
Kitchen
- Eat-In Kitchen
- Gas Oven or Range
- Microwave
- Dishwasher
- Kitchen Island
- Trash Compactor
- Disposal
Flooring
- Wood
- Painted or Stained Flooring
Bedrooms and Bathrooms
- 3 Bedrooms
Laundry
- Dryer
- Washer
Outdoor Features
- Exterior Lighting
- Outdoor Storage
- Outbuilding
Schools
- Laurel Elementary School
- Lesher Middle School
- Ft Collins High School
Utilities
- Forced Air Heating and Cooling System
- Radiant Heating System
- High Speed Internet
- Satellite Dish
- Cable TV Available
Community Details
- No Home Owners Association
- Old Town, East Side Subdivision
Listing and Financial Details
- Assessor Parcel Number R0055026
Map
Home Values in the Area
Average Home Value in this Area
Property History
| Date | Event | Price | Change | Sq Ft Price |
|---|---|---|---|---|
| 02/26/2025 02/26/25 | Sold | $825,000 | +3.1% | $500 / Sq Ft |
| 02/13/2025 02/13/25 | For Sale | $800,000 | +48.1% | $485 / Sq Ft |
| 09/04/2019 09/04/19 | Off Market | $540,000 | -- | -- |
| 06/06/2018 06/06/18 | Sold | $540,000 | +1.9% | $407 / Sq Ft |
| 05/21/2018 05/21/18 | Pending | -- | -- | -- |
| 05/16/2018 05/16/18 | For Sale | $530,000 | -- | $400 / Sq Ft |
Tax History
| Year | Tax Paid | Tax Assessment Tax Assessment Total Assessment is a certain percentage of the fair market value that is determined by local assessors to be the total taxable value of land and additions on the property. | Land | Improvement |
|---|---|---|---|---|
| 2025 | $4,092 | $48,508 | $4,087 | $44,421 |
| 2024 | $4,092 | $48,508 | $4,087 | $44,421 |
| 2022 | $3,725 | $39,449 | $4,240 | $35,209 |
| 2021 | $3,764 | $40,584 | $4,362 | $36,222 |
| 2020 | $3,633 | $38,825 | $4,362 | $34,463 |
| 2019 | $3,648 | $38,825 | $4,362 | $34,463 |
| 2018 | $3,489 | $38,282 | $4,392 | $33,890 |
| 2017 | $3,477 | $38,282 | $4,392 | $33,890 |
| 2016 | $3,088 | $33,830 | $4,856 | $28,974 |
| 2015 | $3,066 | $33,830 | $4,860 | $28,970 |
| 2014 | $2,442 | $26,770 | $5,570 | $21,200 |
Mortgage History
| Date | Status | Loan Amount | Loan Type |
|---|---|---|---|
| Previous Owner | $432,000 | New Conventional | |
| Previous Owner | $324,400 | Unknown | |
| Previous Owner | $320,000 | Purchase Money Mortgage | |
| Previous Owner | $270,000 | Purchase Money Mortgage | |
| Previous Owner | $80,000 | Credit Line Revolving | |
| Previous Owner | $248,000 | Fannie Mae Freddie Mac | |
| Previous Owner | $31,000 | Credit Line Revolving | |
| Previous Owner | $13,700 | Credit Line Revolving | |
| Previous Owner | $259,800 | Purchase Money Mortgage | |
| Previous Owner | $232,000 | Unknown | |
| Previous Owner | $188,000 | No Value Available |
Deed History
| Date | Type | Sale Price | Title Company |
|---|---|---|---|
| Warranty Deed | $825,000 | Land Title | |
| Warranty Deed | $540,000 | 8Z Title | |
| Warranty Deed | $400,000 | None Available | |
| Quit Claim Deed | -- | None Available | |
| Warranty Deed | $380,000 | Land Title Guarantee Company | |
| Warranty Deed | $273,500 | Land Title Guarantee Company | |
| Warranty Deed | $235,000 | -- | |
| Quit Claim Deed | -- | -- | |
| Special Warranty Deed | $36,300 | -- |
Similar Homes in Fort Collins, CO
Source: IRES MLS
MLS Number: 1026430
APN: 97132-16-008
- 729 Smith St
- 613 Smith St
- 620 Mathews St Unit 103
- 620 Mathews St Unit 105
- 414 E Elizabeth St
- 635 Stover St
- 700 Remington St
- 718 Remington St
- 507 E Mulberry St
- 649 Remington St
- 320 E Mulberry St
- 304 Garfield St
- 415 Smith St
- 201 E Elizabeth St
- 400 Whedbee St
- 724 E Myrtle St
- 1004 E Elizabeth St
- 412 Lilac Ln
- 601 Garfield St
- 809 E Myrtle St
