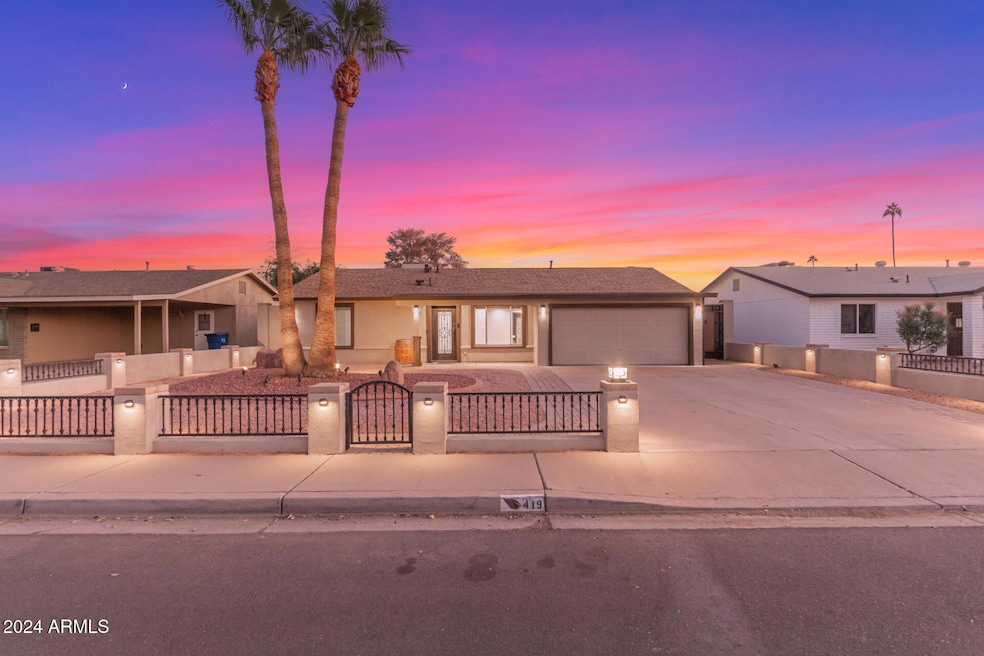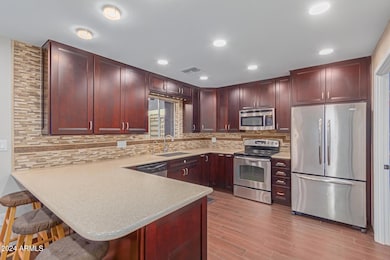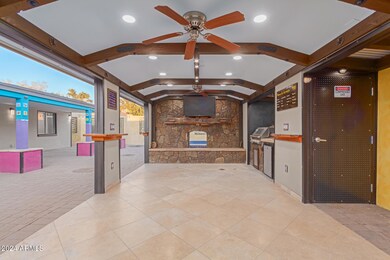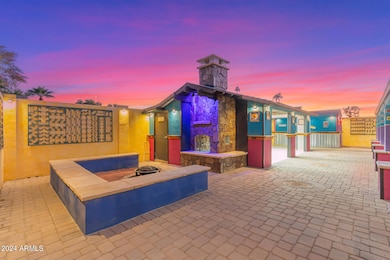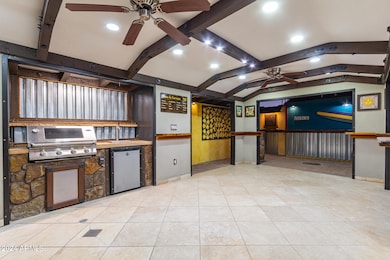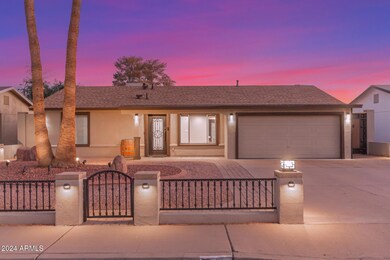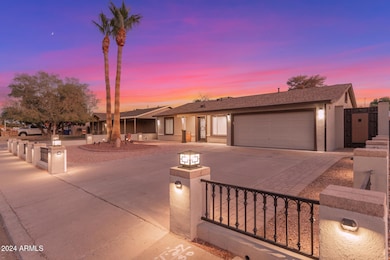
419 E Oxford Dr Tempe, AZ 85283
The Lakes NeighborhoodHighlights
- Two Way Fireplace
- No HOA
- Eat-In Kitchen
- Private Yard
- Skylights
- Cooling Available
About This Home
As of March 2025Welcome to this stunning single-level, 3-bedroom,
3-bathroom home in the heart of Tempe! Thoughtfully upgraded and meticulously maintained, this home is ready to impress its new owner. From the moment you step through the custom iron door, you'll notice the exceptional attention to detail and pride of ownership.Key upgrades include spray foam insulation in the interior walls, blown-in attic insulation with fans and a custom scuttle, epoxy-coated garage floors, and a spacious walk-in pantry.The backyard is a true entertainer's paradise, designed with care and creativity. Highlights include: 8-foot-high block privacy wall with custom LED lighting, Insulated 120 sq. ft. shed featuring corrugated steel wainscot, drink rails, lighting, TV, and AC. A gorgeous Ramada with a natural stone dual-sided propane fireplace with barn beam mantel, TV, wood fire pit with flagstone ''U'' benches, flagstone countertops with built-in propane grill, kegerator and drink rails, 1/34 bathroom with stacked slate waterfall, flagstone benches and steam shower. All this just minutes away from freeway access, Kiwanis Park, restaurants and shopping! You will LOVE this HOME!!!
Last Buyer's Agent
Non-MLS Agent
Non-MLS Office
Home Details
Home Type
- Single Family
Est. Annual Taxes
- $1,822
Year Built
- Built in 1972
Lot Details
- 6,416 Sq Ft Lot
- Wrought Iron Fence
- Block Wall Fence
- Front and Back Yard Sprinklers
- Sprinklers on Timer
- Private Yard
Parking
- 2 Car Garage
- Common or Shared Parking
Home Design
- Wood Frame Construction
- Spray Foam Insulation
- Composition Roof
- Stone Exterior Construction
- Stucco
Interior Spaces
- 1,303 Sq Ft Home
- 1-Story Property
- Ceiling Fan
- Skylights
- 2 Fireplaces
- Two Way Fireplace
- Gas Fireplace
Kitchen
- Eat-In Kitchen
- Breakfast Bar
- Built-In Microwave
Flooring
- Carpet
- Tile
Bedrooms and Bathrooms
- 3 Bedrooms
- 3 Bathrooms
Accessible Home Design
- Accessible Hallway
- Doors with lever handles
- No Interior Steps
- Hard or Low Nap Flooring
Outdoor Features
- Outdoor Fireplace
- Fire Pit
- Outdoor Storage
- Built-In Barbecue
Location
- Property is near a bus stop
Schools
- Aguilar Elementary School
- FEES College Preparatory Middle School
- Marcos De Niza High School
Utilities
- Cooling Available
- Heating System Uses Natural Gas
- Water Softener
- High Speed Internet
- Cable TV Available
Community Details
- No Home Owners Association
- Association fees include no fees
- Built by Mastercraft
- University Royal Subdivision
Listing and Financial Details
- Tax Lot 247
- Assessor Parcel Number 301-80-251
Map
Home Values in the Area
Average Home Value in this Area
Property History
| Date | Event | Price | Change | Sq Ft Price |
|---|---|---|---|---|
| 03/25/2025 03/25/25 | Sold | $535,000 | -0.9% | $411 / Sq Ft |
| 02/17/2025 02/17/25 | Pending | -- | -- | -- |
| 11/22/2024 11/22/24 | For Sale | $540,000 | +42.9% | $414 / Sq Ft |
| 02/17/2021 02/17/21 | Sold | $378,000 | +2.4% | $298 / Sq Ft |
| 12/31/2020 12/31/20 | Pending | -- | -- | -- |
| 12/26/2020 12/26/20 | Price Changed | $369,000 | -0.2% | $291 / Sq Ft |
| 11/23/2020 11/23/20 | For Sale | $369,900 | -- | $292 / Sq Ft |
Tax History
| Year | Tax Paid | Tax Assessment Tax Assessment Total Assessment is a certain percentage of the fair market value that is determined by local assessors to be the total taxable value of land and additions on the property. | Land | Improvement |
|---|---|---|---|---|
| 2025 | $1,822 | $18,814 | -- | -- |
| 2024 | $1,800 | $17,918 | -- | -- |
| 2023 | $1,800 | $32,700 | $6,540 | $26,160 |
| 2022 | $1,719 | $24,450 | $4,890 | $19,560 |
| 2021 | $1,753 | $22,230 | $4,440 | $17,790 |
| 2020 | $1,694 | $19,450 | $3,890 | $15,560 |
| 2019 | $1,662 | $17,980 | $3,590 | $14,390 |
| 2018 | $1,617 | $16,120 | $3,220 | $12,900 |
| 2017 | $1,567 | $14,410 | $2,880 | $11,530 |
| 2016 | $1,559 | $13,260 | $2,650 | $10,610 |
| 2015 | $1,508 | $12,720 | $2,540 | $10,180 |
Mortgage History
| Date | Status | Loan Amount | Loan Type |
|---|---|---|---|
| Open | $99,000 | New Conventional | |
| Closed | $99,000 | New Conventional | |
| Open | $428,000 | New Conventional | |
| Previous Owner | $359,100 | New Conventional | |
| Previous Owner | $229,800 | New Conventional | |
| Previous Owner | $225,250 | Purchase Money Mortgage | |
| Previous Owner | $161,250 | New Conventional | |
| Previous Owner | $10,001 | Credit Line Revolving | |
| Previous Owner | $129,796 | Unknown | |
| Previous Owner | $128,000 | Credit Line Revolving | |
| Previous Owner | $122,000 | Credit Line Revolving |
Deed History
| Date | Type | Sale Price | Title Company |
|---|---|---|---|
| Quit Claim Deed | -- | None Listed On Document | |
| Warranty Deed | $535,000 | Agave Title Agency | |
| Warranty Deed | $378,000 | Clear Title Agency Of Az | |
| Quit Claim Deed | -- | None Available | |
| Warranty Deed | $265,000 | Fidelity National Title | |
| Warranty Deed | $215,000 | First American Title Ins Co |
Similar Homes in Tempe, AZ
Source: Arizona Regional Multiple Listing Service (ARMLS)
MLS Number: 6787283
APN: 301-80-251
- 5343 S El Camino Dr
- 518 E Colgate Dr
- 5423 S Palm Dr
- 931 E Eveningstar Ln
- 5255 S Mill Ave
- 4815 S La Rosa Dr
- 961 E Lamplighter Ln
- 5618 S Spyglass Rd
- 236 E Minton Dr
- 4611 S La Rosa Dr
- 510 E Fremont Dr
- 1052 E Sandpiper Dr
- 1012 E Magdalena Dr
- 313 E Westchester Dr
- 1070 E Sandpiper Dr
- 304 E Fremont Dr
- 124 E Fremont Dr Unit 3
- 4735 S Mill Ave
- 4450 S Rural Rd Unit B
- 5200 S Lakeshore Dr Unit 106
