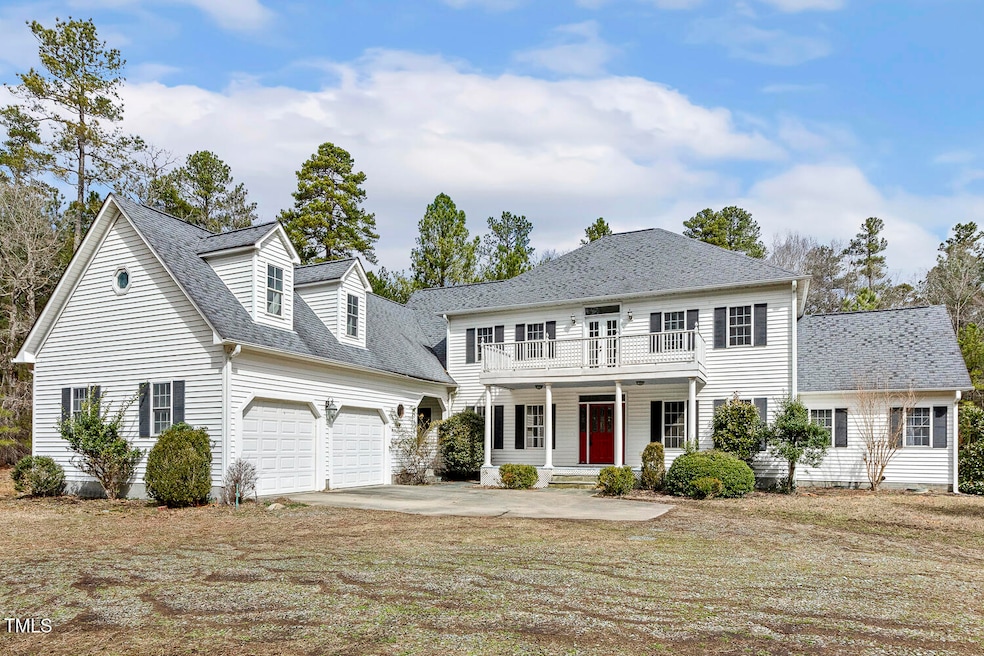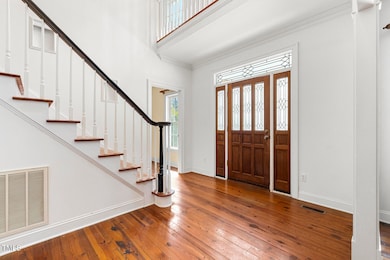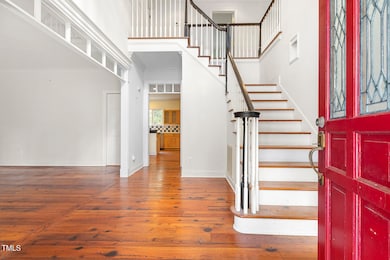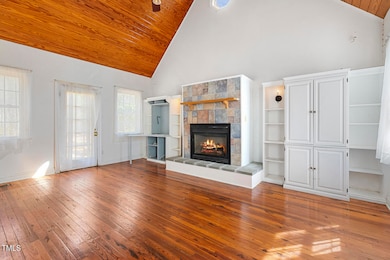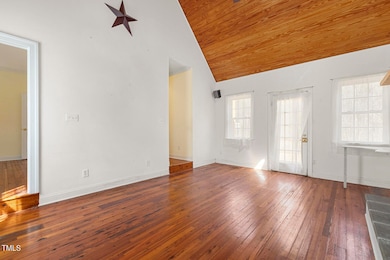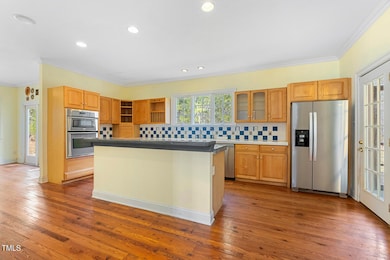
419 Eagle Point Rd Pittsboro, NC 27312
Baldwin NeighborhoodHighlights
- Finished Room Over Garage
- 11.06 Acre Lot
- Partially Wooded Lot
- Perry W. Harrison Elementary School Rated A
- Deck
- Traditional Architecture
About This Home
As of March 202511 Acres! This property is a diamond in the rough, perfect for someone with a vision and a passion for renovation. Whether you're a first-time buyer looking to customize your dream home or an experienced investor looking for the next great flip, this home offers endless potential. The spacious layout and prime location make it an ideal candidate for a transformation into a modern masterpiece. 3 bedroom. 4 full baths. separate dining, main floor office. Hardwood floors, smooth ceiling, crown molding, large kitchen w/gas JennAire. New refrigerator, new dishwasher, new washer & dryer. First floor guest bed with full bath & medical lift. Kinetico Water system with reverse osmosis. HVAC 2024 & 2022. Bring your tools, creativity, and vision, and turn this fixer-upper into a profitable investment. Don't miss the chance to make this house your own or capitalize on a high-return flip!
Home Details
Home Type
- Single Family
Est. Annual Taxes
- $5,022
Year Built
- Built in 1999
Lot Details
- 11.06 Acre Lot
- Property fronts a private road
- South Facing Home
- Level Lot
- Cleared Lot
- Partially Wooded Lot
- Landscaped with Trees
HOA Fees
- $25 Monthly HOA Fees
Parking
- 2 Car Attached Garage
- Finished Room Over Garage
- Garage Door Opener
Home Design
- Traditional Architecture
- Fixer Upper
- Shingle Roof
- Vinyl Siding
Interior Spaces
- 3,978 Sq Ft Home
- 1-Story Property
- Crown Molding
- Smooth Ceilings
- Cathedral Ceiling
- Ceiling Fan
- Gas Log Fireplace
- Entrance Foyer
- Family Room
- Living Room with Fireplace
- Breakfast Room
- Dining Room
- Home Office
- Bonus Room
- Screened Porch
- Pull Down Stairs to Attic
Kitchen
- Built-In Oven
- Built-In Gas Range
- Plumbed For Ice Maker
- Dishwasher
- Stainless Steel Appliances
- Kitchen Island
- Tile Countertops
Flooring
- Wood
- Carpet
- Tile
Bedrooms and Bathrooms
- 3 Bedrooms
Laundry
- Laundry Room
- Laundry on main level
- Dryer
- Washer
Outdoor Features
- Balcony
- Deck
Schools
- Perry Harrison Elementary School
- Margaret B Pollard Middle School
- Northwood High School
Utilities
- Dehumidifier
- Forced Air Heating and Cooling System
- Heating System Uses Propane
- Propane
- Well
- Fuel Tank
- Perc Test On File For Septic Tank
- Septic Tank
- Septic System
Community Details
- Association fees include road maintenance
- Eagle Point HOA, Phone Number (919) 968-1109
- Eagle Point Subdivision
Listing and Financial Details
- Assessor Parcel Number 0069953
Map
Home Values in the Area
Average Home Value in this Area
Property History
| Date | Event | Price | Change | Sq Ft Price |
|---|---|---|---|---|
| 03/27/2025 03/27/25 | Sold | $610,000 | +6.1% | $153 / Sq Ft |
| 03/12/2025 03/12/25 | Pending | -- | -- | -- |
| 03/10/2025 03/10/25 | For Sale | $575,000 | -- | $145 / Sq Ft |
Tax History
| Year | Tax Paid | Tax Assessment Tax Assessment Total Assessment is a certain percentage of the fair market value that is determined by local assessors to be the total taxable value of land and additions on the property. | Land | Improvement |
|---|---|---|---|---|
| 2024 | $5,159 | $588,798 | $135,270 | $453,528 |
| 2023 | $5,159 | $588,798 | $135,270 | $453,528 |
| 2022 | $4,735 | $588,798 | $135,270 | $453,528 |
| 2021 | $4,676 | $588,798 | $135,270 | $453,528 |
| 2020 | $3,613 | $448,324 | $125,010 | $323,314 |
| 2019 | $3,613 | $448,324 | $125,010 | $323,314 |
| 2018 | $3,403 | $448,324 | $125,010 | $323,314 |
| 2017 | $3,403 | $448,324 | $125,010 | $323,314 |
| 2016 | $3,431 | $448,670 | $125,010 | $323,660 |
| 2015 | $3,377 | $448,670 | $125,010 | $323,660 |
| 2014 | $3,310 | $448,670 | $125,010 | $323,660 |
| 2013 | -- | $448,670 | $125,010 | $323,660 |
Mortgage History
| Date | Status | Loan Amount | Loan Type |
|---|---|---|---|
| Open | $846,500 | New Conventional |
Deed History
| Date | Type | Sale Price | Title Company |
|---|---|---|---|
| Warranty Deed | $610,000 | None Listed On Document | |
| Warranty Deed | $398,000 | -- |
Similar Homes in Pittsboro, NC
Source: Doorify MLS
MLS Number: 10081318
APN: 69953
- 2354 Jones Ferry Rd
- 119 Cardinal Crest Ct
- 1024 Tobacco Rd
- 0 Lamont Norwood Rd Unit 10041858
- 161 Burnett Circle Extension
- 66 Romie Ct
- 195 Nicks Bend W
- 1269 Manns Chapel Rd
- 222 Kenwood Ln
- 482 Emily Ln
- 2281 Lamont Norwood Rd
- 175 Stonecrest Way
- 33 Henry Ct
- 332 Ivy Ridge Rd
- 318 Ivy Ridge Rd
- 472 Stonecrest Way
- 18 Green Ridge Ln
- 269 Ivy Ridge Rd
- 134 Ivy Ridge Rd
- 0 Walnut Branch Rd
