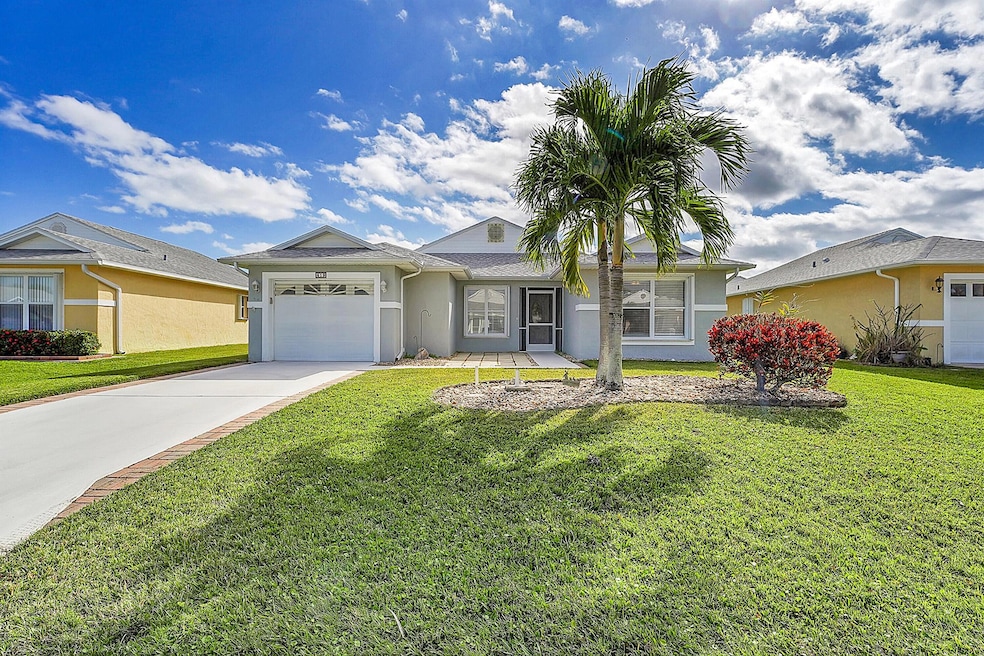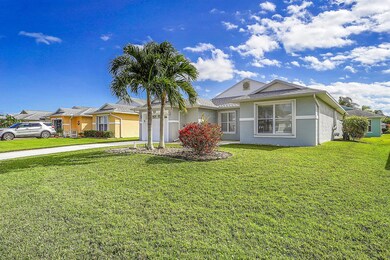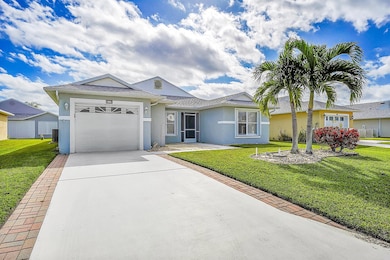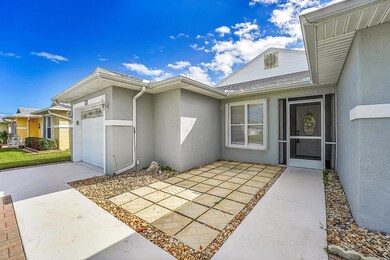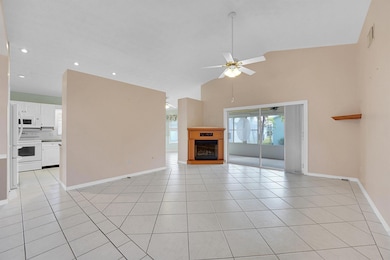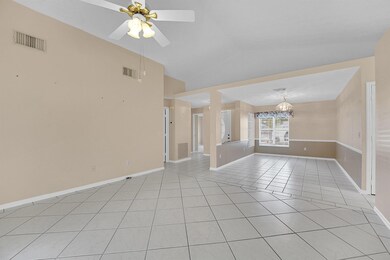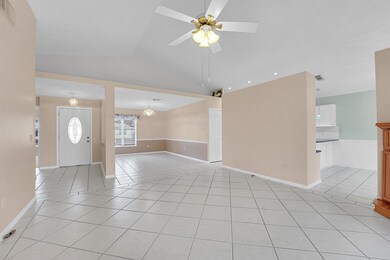
419 European Ln Fort Pierce, FL 34982
Indian River Estates NeighborhoodHighlights
- Water Views
- Senior Community
- Attic
- Gated with Attendant
- Clubhouse
- Sun or Florida Room
About This Home
As of April 2025CBS & MOVE IN READY! Granite counters, deep sink, refaced kitchen cabinets, subway tile back splash. Great room with hand-crafted fireplace accents living and dining areas. Living Room and Master suite each open to the Florida Room. Master Suite has 2 closets. Master bath is separated into a vanity area and private toilet and shower area. Guest bathroom has combination tub/shower, vanity and toilet. Washer/dryer location in garage. Accordion Shutters. Low $ HOA provides irrigation, water, sewer, lawn care, cable tv, internet, pool, club house. 24 hr. day manned security gate Palm Grove is a 55+ community. Buyers will need to be escorted from gate to property for sale. Enjoy ocean, river, entertainment, restaurants, shopping and activities. Hospitals & medical near by.
Home Details
Home Type
- Single Family
Est. Annual Taxes
- $1,261
Year Built
- Built in 1996
Lot Details
- 5,227 Sq Ft Lot
- Sprinkler System
- Property is zoned Planne
HOA Fees
- $351 Monthly HOA Fees
Parking
- 1 Car Attached Garage
- Driveway
Interior Spaces
- 1,450 Sq Ft Home
- 1-Story Property
- High Ceiling
- Decorative Fireplace
- Blinds
- Entrance Foyer
- Great Room
- Formal Dining Room
- Sun or Florida Room
- Screened Porch
- Water Views
- Pull Down Stairs to Attic
Kitchen
- Eat-In Kitchen
- Electric Range
- Microwave
- Dishwasher
- Disposal
Flooring
- Laminate
- Ceramic Tile
Bedrooms and Bathrooms
- 2 Bedrooms
- Split Bedroom Floorplan
- Walk-In Closet
- 2 Full Bathrooms
- Separate Shower in Primary Bathroom
Laundry
- Laundry in Garage
- Dryer
Outdoor Features
- Patio
Utilities
- Central Heating and Cooling System
- Electric Water Heater
- Cable TV Available
Listing and Financial Details
- Assessor Parcel Number 341050302170006
Community Details
Overview
- Senior Community
- Association fees include cable TV, ground maintenance, reserve fund, sewer, security, water, internet
- Built by Wynne Building Corporation
- Palm Grove Subdivision
Amenities
- Clubhouse
- Game Room
- Billiard Room
- Community Library
- Community Wi-Fi
Recreation
- Tennis Courts
- Pickleball Courts
- Bocce Ball Court
- Shuffleboard Court
- Community Pool
Security
- Gated with Attendant
Map
Home Values in the Area
Average Home Value in this Area
Property History
| Date | Event | Price | Change | Sq Ft Price |
|---|---|---|---|---|
| 04/07/2025 04/07/25 | Sold | $260,000 | -1.8% | $179 / Sq Ft |
| 03/01/2025 03/01/25 | Price Changed | $264,900 | -1.9% | $183 / Sq Ft |
| 01/11/2025 01/11/25 | For Sale | $270,000 | -- | $186 / Sq Ft |
Tax History
| Year | Tax Paid | Tax Assessment Tax Assessment Total Assessment is a certain percentage of the fair market value that is determined by local assessors to be the total taxable value of land and additions on the property. | Land | Improvement |
|---|---|---|---|---|
| 2024 | $1,210 | $95,787 | -- | -- |
| 2023 | $1,210 | $92,998 | $0 | $0 |
| 2022 | $1,059 | $90,290 | $0 | $0 |
| 2021 | $1,034 | $87,661 | $0 | $0 |
| 2020 | $1,018 | $86,451 | $0 | $0 |
| 2019 | $989 | $84,508 | $0 | $0 |
| 2018 | $846 | $80,872 | $0 | $0 |
| 2017 | $826 | $116,500 | $25,000 | $91,500 |
| 2016 | $808 | $107,300 | $25,000 | $82,300 |
| 2015 | $818 | $89,100 | $17,000 | $72,100 |
| 2014 | $802 | $76,430 | $0 | $0 |
Mortgage History
| Date | Status | Loan Amount | Loan Type |
|---|---|---|---|
| Open | $10,000 | Credit Line Revolving | |
| Closed | $12,000 | Unknown | |
| Previous Owner | $15,000 | No Value Available |
Deed History
| Date | Type | Sale Price | Title Company |
|---|---|---|---|
| Warranty Deed | -- | -- | |
| Warranty Deed | $80,600 | -- |
Similar Homes in Fort Pierce, FL
Source: BeachesMLS
MLS Number: R11051286
APN: 34-10-503-0217-0006
- 430 Paurotis Ln
- 436 Paurotis Ln
- 413 European Ln
- 424 Banana Ln
- 5847 Summerfield Ct Unit 46D
- 6245 Alexandria Cir
- 6126 Alexandria Cir
- 5835 Honeybell Ct Unit 37B
- 524 Ponderosa Dr Unit 33E
- 6018 Travelers Way
- 670 Senegal Ct
- 6048 Travelers Way
- 108 E Easy St
- 522 Ponderosa Dr Unit 33B
- 5712 Thatch Place
- 5614 Travelers Way
- 5705 Travelers Way
- 668 Salisbury Cir
- 5680 Travelers Way
- 381 Salisbury Cir
