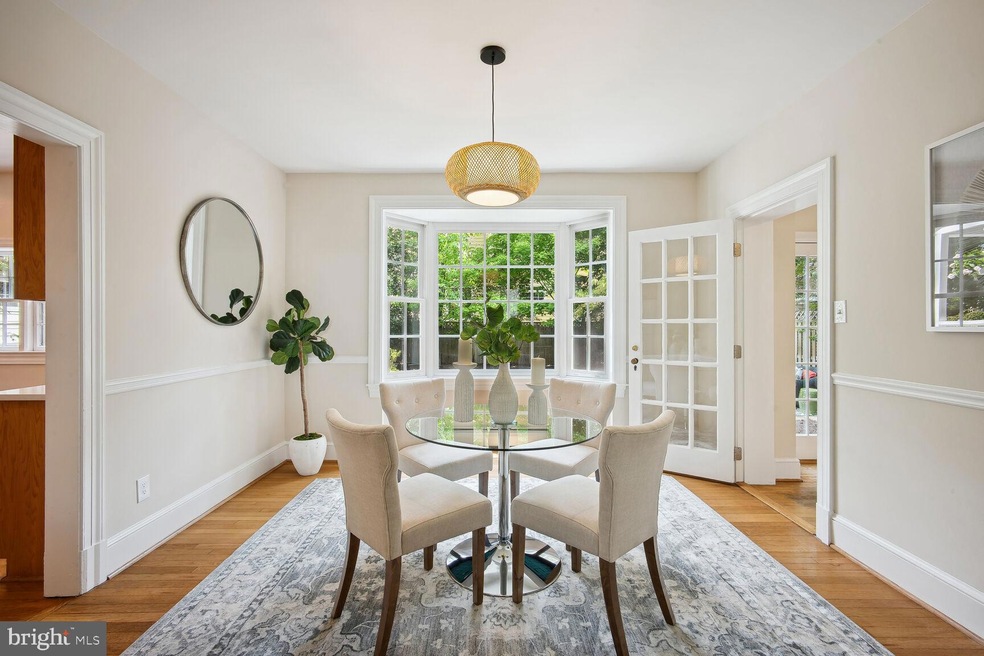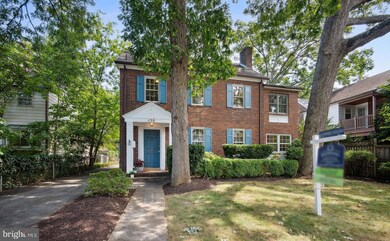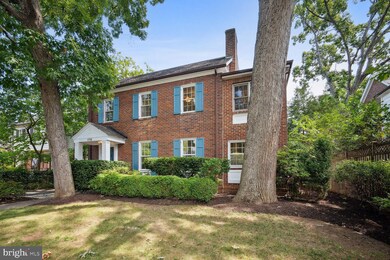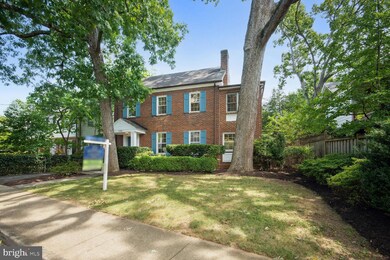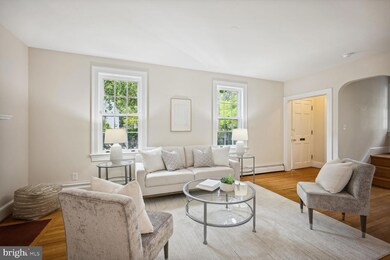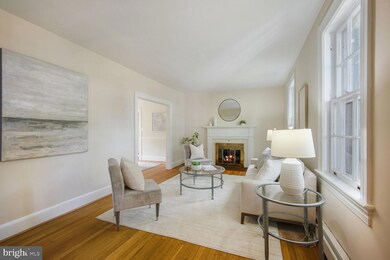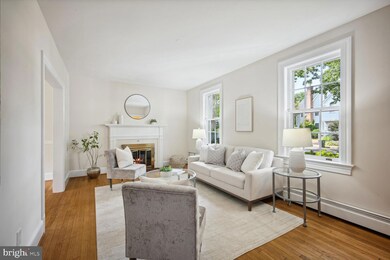
419 N Jackson St Arlington, VA 22201
Ashton Heights NeighborhoodHighlights
- Colonial Architecture
- Recreation Room
- Attic
- Long Branch Elementary School Rated A
- Wood Flooring
- No HOA
About This Home
As of September 2024***OFFER DEADLINE- Saturday August 31, 1pm***Fabulous detached home in the heart of sought-after Ashton Heights. Just a mile to both Clarendon and Virginia Square Metro stations, as well as the shops and restaurants of the Ballston Clarendon corridor. This 4-level 1935 brick colonial has tons of vintage charm and excellent expansion possibilities.
On the main level enjoy the elegant living room with wood burning fireplace, formal dining room with bay window overlooking the private backyard. The kitchen has new quartz countertops, and custom tile backsplash. A den/family room with French doors offers access to a lovely brick patio. A cute vintage powder room is just off the front entry. The upper level has a primary bedroom with ensuite bath, plus two additional bedrooms and full hall bath. Step back in time with the cleverly finished attic-level room with built-in drawers and nooks to store two twin beds. . This great multipurpose area, complete with a sink and closets, is a potential extra bedroom, play area, studio or large office space. The basement offers a huge unfinished space with walkout stairs to the rear yard. A detached brick garage offers additional storage.
Enjoy Halloween? The North Jackson Street neighborhood is known for fun and elaborate decorations. This classic home in a superb location is not to be missed!
Last Buyer's Agent
Joe Himali
RLAH @properties License #520623

Home Details
Home Type
- Single Family
Est. Annual Taxes
- $11,600
Year Built
- Built in 1935
Lot Details
- 5,687 Sq Ft Lot
- Property is zoned R-6
Parking
- 1 Car Detached Garage
- 3 Driveway Spaces
- Front Facing Garage
Home Design
- Colonial Architecture
- Brick Exterior Construction
- Slate Roof
- Concrete Perimeter Foundation
Interior Spaces
- 2,007 Sq Ft Home
- Property has 4 Levels
- Built-In Features
- Ceiling Fan
- Recessed Lighting
- Wood Burning Fireplace
- Bay Window
- Living Room
- Dining Room
- Den
- Recreation Room
- Wood Flooring
- Attic
Kitchen
- Electric Oven or Range
- Built-In Microwave
- Dishwasher
- Disposal
Bedrooms and Bathrooms
- 3 Bedrooms
- En-Suite Bathroom
- Bathtub with Shower
- Walk-in Shower
Laundry
- Laundry on upper level
- Dryer
- Washer
Unfinished Basement
- Heated Basement
- Walk-Up Access
- Connecting Stairway
- Interior and Exterior Basement Entry
- Crawl Space
- Basement Windows
Outdoor Features
- Patio
Schools
- Long Branch Elementary School
- Jefferson Middle School
- Washington-Liberty High School
Utilities
- Window Unit Cooling System
- Hot Water Heating System
- Natural Gas Water Heater
Community Details
- No Home Owners Association
- Ashton Heights Subdivision
Listing and Financial Details
- Tax Lot B
- Assessor Parcel Number 19-031-002
Map
Home Values in the Area
Average Home Value in this Area
Property History
| Date | Event | Price | Change | Sq Ft Price |
|---|---|---|---|---|
| 09/19/2024 09/19/24 | Sold | $1,265,000 | +9.5% | $630 / Sq Ft |
| 08/31/2024 08/31/24 | Pending | -- | -- | -- |
| 08/27/2024 08/27/24 | For Sale | $1,155,000 | 0.0% | $575 / Sq Ft |
| 04/15/2018 04/15/18 | Rented | $3,500 | -5.4% | -- |
| 04/15/2018 04/15/18 | Under Contract | -- | -- | -- |
| 02/23/2018 02/23/18 | For Rent | $3,700 | -5.1% | -- |
| 01/20/2016 01/20/16 | Rented | $3,900 | 0.0% | -- |
| 01/17/2016 01/17/16 | Under Contract | -- | -- | -- |
| 01/05/2016 01/05/16 | For Rent | $3,900 | 0.0% | -- |
| 04/23/2015 04/23/15 | Rented | $3,900 | 0.0% | -- |
| 04/22/2015 04/22/15 | Under Contract | -- | -- | -- |
| 04/06/2015 04/06/15 | For Rent | $3,900 | -4.9% | -- |
| 04/30/2014 04/30/14 | Rented | $4,100 | +5.1% | -- |
| 04/29/2014 04/29/14 | Under Contract | -- | -- | -- |
| 04/12/2014 04/12/14 | For Rent | $3,900 | -- | -- |
Tax History
| Year | Tax Paid | Tax Assessment Tax Assessment Total Assessment is a certain percentage of the fair market value that is determined by local assessors to be the total taxable value of land and additions on the property. | Land | Improvement |
|---|---|---|---|---|
| 2024 | $11,600 | $1,122,900 | $888,200 | $234,700 |
| 2023 | $11,409 | $1,107,700 | $888,200 | $219,500 |
| 2022 | $10,835 | $1,051,900 | $838,200 | $213,700 |
| 2021 | $10,411 | $1,010,800 | $806,900 | $203,900 |
| 2020 | $9,651 | $940,600 | $742,500 | $198,100 |
| 2019 | $9,457 | $921,700 | $717,800 | $203,900 |
| 2018 | $9,124 | $907,000 | $668,300 | $238,700 |
| 2017 | $8,875 | $882,200 | $643,500 | $238,700 |
| 2016 | $8,574 | $865,200 | $623,700 | $241,500 |
| 2015 | $8,124 | $815,700 | $574,200 | $241,500 |
| 2014 | $7,829 | $786,000 | $544,500 | $241,500 |
Mortgage History
| Date | Status | Loan Amount | Loan Type |
|---|---|---|---|
| Open | $948,750 | New Conventional | |
| Previous Owner | $88,250 | New Conventional |
Deed History
| Date | Type | Sale Price | Title Company |
|---|---|---|---|
| Warranty Deed | $1,265,000 | None Listed On Document | |
| Deed | -- | None Listed On Document |
Similar Homes in Arlington, VA
Source: Bright MLS
MLS Number: VAAR2047698
APN: 19-031-002
- 3220 5th St N
- 607 N Hudson St
- 3129 7th St N
- 3500 7th St N
- 108 N Jackson St
- 809 N Kenmore St
- 2909 2nd Rd N
- 821 N Jackson St
- 911 N Irving St
- 2615 3rd St N
- 3409 Wilson Blvd Unit 413
- 3409 Wilson Blvd Unit 211
- 3409 Wilson Blvd Unit 204
- 3409 Wilson Blvd Unit 703
- 2621 2nd Rd N
- 557 N Piedmont St
- 901 N Monroe St Unit 416
- 901 N Monroe St Unit 409
- 901 N Monroe St Unit 209
- 2600 3rd St N
