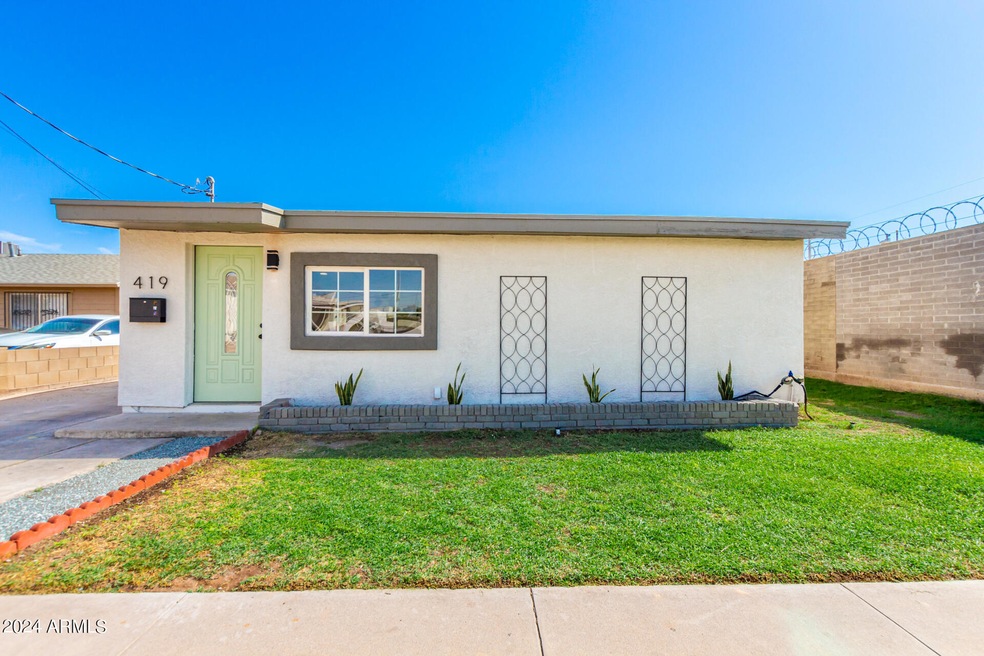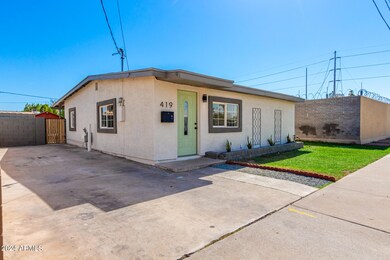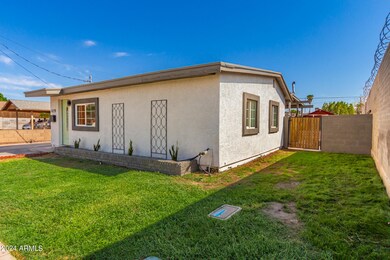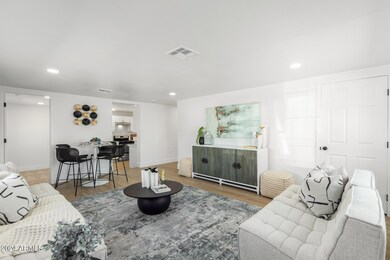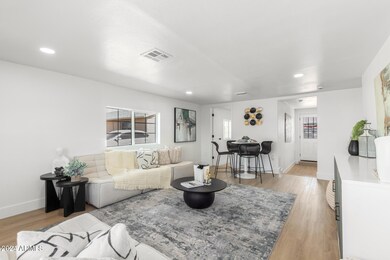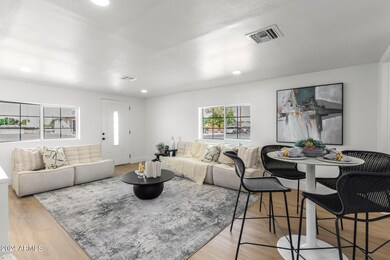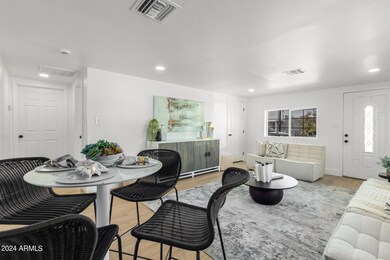
419 N Lewis Mesa, AZ 85201
Park Center Place NeighborhoodHighlights
- No HOA
- Covered patio or porch
- Ceiling height of 9 feet or more
- Franklin at Brimhall Elementary School Rated A
- Outdoor Storage
- 2-minute walk to Washington Park
About This Home
As of February 2025BEAUTIFULLY REMODELED! Modern style meets comfort in this charming property in a great Mesa location. The home exudes refined style with fresh neutral paint, recessed lighting, tons of natural light, and new wood-look floors w/plush carpet in bedrooms. You'll LOVE the perfectly flowing living & dining room, making entertaining a bliss! The renewed kitchen has SS appliances, quartz counters, a subway tile backsplash, open shelving, an under-mount sink, and white shaker cabinetry. Well-appointed bedrooms! One offers a walk-in closet, and the other can be an office or reading nook. Unlimited landscaping potential can be explored in the large backyard! It features a storage shed and a covered patio to relax. Conveniently close to schools, shopping, dining, & freeways. Make this gem yours now! The home is located just minutes away from the amphitheater and convention center. The location makes for a wonderful home with lots of memories or even a great rental investment property with the option to add an additional unit in the back as a duplex to rent out! Also near the summer training fields for the Athletics baseball Fitch park for spring training.
Home Details
Home Type
- Single Family
Est. Annual Taxes
- $315
Year Built
- Built in 1935
Lot Details
- 4,849 Sq Ft Lot
- Wood Fence
- Block Wall Fence
- Chain Link Fence
- Grass Covered Lot
Parking
- 2 Open Parking Spaces
Home Design
- Wood Frame Construction
- Composition Roof
- Stucco
Interior Spaces
- 885 Sq Ft Home
- 1-Story Property
- Ceiling height of 9 feet or more
Flooring
- Carpet
- Vinyl
Bedrooms and Bathrooms
- 2 Bedrooms
- Primary Bathroom is a Full Bathroom
- 1 Bathroom
Outdoor Features
- Covered patio or porch
- Outdoor Storage
Schools
- Franklin East Elementary School
- Kino Junior High School
- Westwood High School
Utilities
- Refrigerated Cooling System
- Heating System Uses Natural Gas
- High Speed Internet
- Cable TV Available
Listing and Financial Details
- Tax Lot 46
- Assessor Parcel Number 137-25-109
Community Details
Overview
- No Home Owners Association
- Association fees include no fees
- Mesa Arizona Subdivision
Recreation
- Bike Trail
Map
Home Values in the Area
Average Home Value in this Area
Property History
| Date | Event | Price | Change | Sq Ft Price |
|---|---|---|---|---|
| 02/24/2025 02/24/25 | Sold | $320,000 | 0.0% | $362 / Sq Ft |
| 01/29/2025 01/29/25 | Pending | -- | -- | -- |
| 11/13/2024 11/13/24 | Price Changed | $319,990 | -1.5% | $362 / Sq Ft |
| 10/17/2024 10/17/24 | For Sale | $325,000 | -- | $367 / Sq Ft |
Tax History
| Year | Tax Paid | Tax Assessment Tax Assessment Total Assessment is a certain percentage of the fair market value that is determined by local assessors to be the total taxable value of land and additions on the property. | Land | Improvement |
|---|---|---|---|---|
| 2025 | $315 | $3,800 | -- | -- |
| 2024 | $319 | $3,619 | -- | -- |
| 2023 | $319 | $19,010 | $3,800 | $15,210 |
| 2022 | $312 | $12,160 | $2,430 | $9,730 |
| 2021 | $321 | $10,750 | $2,150 | $8,600 |
| 2020 | $316 | $11,660 | $2,330 | $9,330 |
| 2019 | $293 | $7,980 | $1,590 | $6,390 |
| 2018 | $280 | $7,070 | $1,410 | $5,660 |
| 2017 | $271 | $5,150 | $1,030 | $4,120 |
| 2016 | $266 | $4,850 | $970 | $3,880 |
| 2015 | $251 | $3,780 | $750 | $3,030 |
Mortgage History
| Date | Status | Loan Amount | Loan Type |
|---|---|---|---|
| Open | $11,200 | FHA | |
| Open | $314,204 | FHA | |
| Previous Owner | $220,500 | Construction |
Deed History
| Date | Type | Sale Price | Title Company |
|---|---|---|---|
| Warranty Deed | $320,000 | Group Title Agency | |
| Warranty Deed | $192,500 | First American Title | |
| Warranty Deed | -- | None Listed On Document | |
| Interfamily Deed Transfer | -- | None Available | |
| Interfamily Deed Transfer | -- | -- |
Similar Homes in Mesa, AZ
Source: Arizona Regional Multiple Listing Service (ARMLS)
MLS Number: 6771912
APN: 137-25-109
- 533 N Sirrine
- 537 N Pasadena --
- 561 N Sirrine
- 539 N Center St
- 568 N Sirrine
- 576 N Pasadena
- 458 N Drew St W Unit West
- 546 N Drew St W
- 109 W University Dr
- 121 W University Dr
- 141 N Pasadena
- 140 W University Dr
- 455 N Mesa Dr Unit 8W
- 225 N Pomeroy Unit 16
- 629 N Mesa Dr Unit 18
- 304 W 6th St
- 51 W 8th Place
- 605 N Lesueur Cir
- 223 N Morris
- 127 W Pepper Place Unit A108
