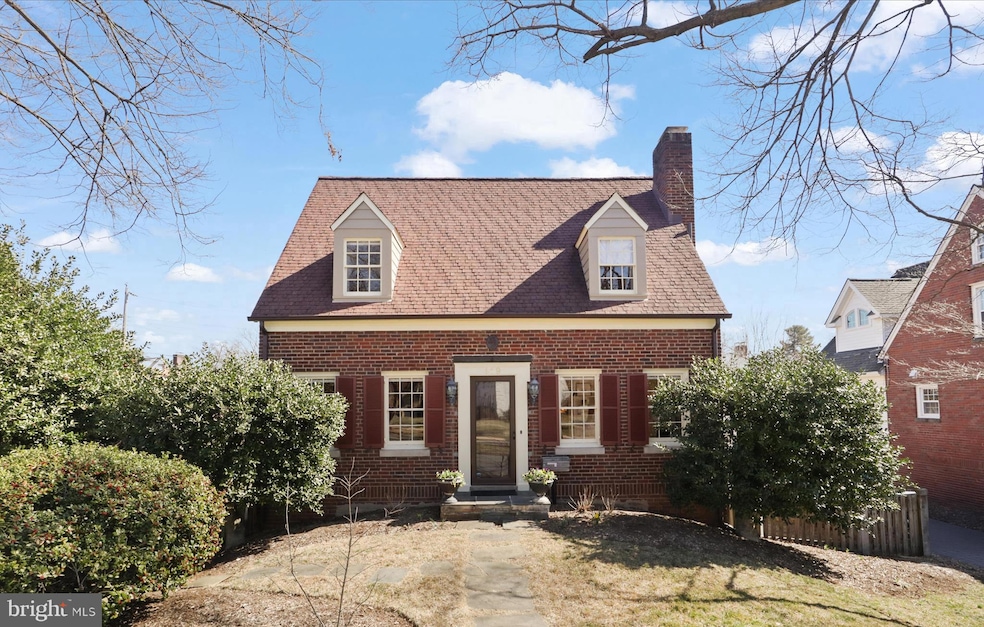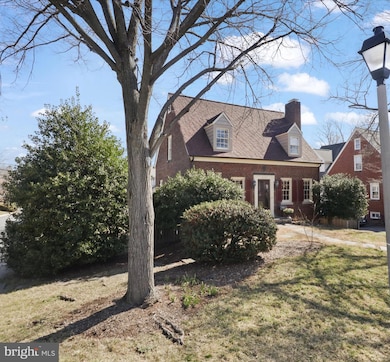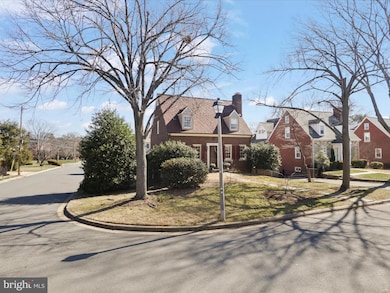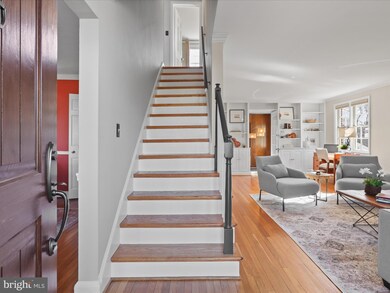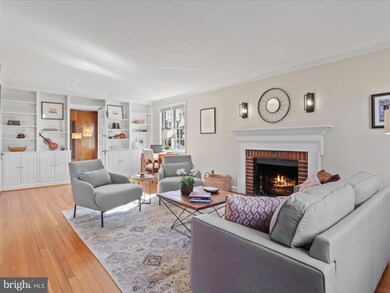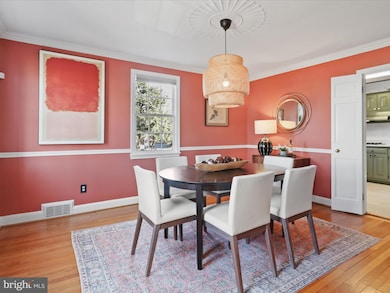
419 N Oxford St Arlington, VA 22203
Ashton Heights NeighborhoodHighlights
- Cape Cod Architecture
- Traditional Floor Plan
- Great Room
- Long Branch Elementary School Rated A
- Wood Flooring
- 5-minute walk to Gum Ball Park
About This Home
As of April 2025This captivating Cape Cod home with approximately 2000+ square feet of living space offers the best of both worlds—vibrant city living with the tranquility of a quiet home-like neighborhood. Nestled on a tree-lined street, 419 Oxford offers classic 1940's charm providing a peaceful retreat with the extremely convenient and amenity-rich location of Ashton Heights. Just minutes away from the energy of the city's dining, shopping, and entertainment You will find modern upgrades, thoughtful improvements including a newly renovated lower level, adding more options and comfort for every day living! Don't overlook the new front door, the fancy washer dryer, duel fuel furnace and new electrical panel. For the outdoor enthusiasts, you will find a custom patio, new landscaping including trees, flowering shrubs, and perennials displaying year round color and enjoyable green space. The main level opens to a gracious light-filled living room with a wood -burning fireplace, custom built-in shelving and cabinetry, a nicely sized dining room, welcoming space-saving kitchen and a versatile bonus room, perfect for a home office, play area, T.V. room, breakfast nook and many other options to suit your needs. Thoughtful architectural details, original hardwood floors, and fresh paint enhance the character throughout. Upstairs, are three generously sized bedrooms, each with its own unique charm--one with a versatile Murphy bed. The hall full bath reflects classic design and sensibilities. Plenty of natural light fills each space, completing the lovely upper-level.The newly renovated lower-level with a delightful gathering area, full bath and private room/bedroom, is as versatile as your imagination--tailored to suit a variety of needs, whether it’s additional living space, home office, an in-law suite, guest space, or entertainment space.419 N. Oxford is situated on a corner lot with plenty of space for outdoor enjoyment. The property includes a detached garage--a rare find in Arlington! It can't be beat for balance of single-family home ownership and access to all the amenities of living on the ORANGE-line and SILVER -line, Minutes to George Mason Law School, VA Square Metro and the Ballston quarter.--restaurants, groceries, coffee shops, fitness centers, bike paths, parks and playgrounds. Convenient commuter routes including Wilson Boulevard, Washington Boulevard, Glebe Road (120), I-66, Arlington Boulevard (Rt. 50), and George Mason Drive.VA Assumable Loan, too!!
Home Details
Home Type
- Single Family
Est. Annual Taxes
- $10,681
Year Built
- Built in 1940
Lot Details
- 6,069 Sq Ft Lot
- Property is in very good condition
- Property is zoned R-6
Parking
- 1 Car Detached Garage
- Front Facing Garage
- Driveway
- Off-Street Parking
Home Design
- Cape Cod Architecture
- Brick Exterior Construction
- Block Foundation
Interior Spaces
- 1,354 Sq Ft Home
- Property has 3 Levels
- Traditional Floor Plan
- Crown Molding
- Wood Burning Fireplace
- Double Hung Windows
- Great Room
- Living Room
- Formal Dining Room
- Den
- Wood Flooring
- Dryer
Kitchen
- Built-In Double Oven
- Cooktop with Range Hood
- Dishwasher
- Disposal
Bedrooms and Bathrooms
- Walk-in Shower
Finished Basement
- Heated Basement
- Interior and Exterior Basement Entry
- Basement with some natural light
Utilities
- Central Air
- Vented Exhaust Fan
- Hot Water Heating System
- Natural Gas Water Heater
Community Details
- No Home Owners Association
- Ashton Heights Subdivision
Listing and Financial Details
- Tax Lot 116
- Assessor Parcel Number 20-019-004
Map
Home Values in the Area
Average Home Value in this Area
Property History
| Date | Event | Price | Change | Sq Ft Price |
|---|---|---|---|---|
| 04/25/2025 04/25/25 | Sold | $1,300,000 | 0.0% | $960 / Sq Ft |
| 03/16/2025 03/16/25 | Pending | -- | -- | -- |
| 03/11/2025 03/11/25 | For Sale | $1,300,000 | +28.7% | $960 / Sq Ft |
| 07/16/2021 07/16/21 | Sold | $1,010,000 | -3.8% | $611 / Sq Ft |
| 06/19/2021 06/19/21 | Pending | -- | -- | -- |
| 06/10/2021 06/10/21 | For Sale | $1,050,000 | -- | $635 / Sq Ft |
Tax History
| Year | Tax Paid | Tax Assessment Tax Assessment Total Assessment is a certain percentage of the fair market value that is determined by local assessors to be the total taxable value of land and additions on the property. | Land | Improvement |
|---|---|---|---|---|
| 2024 | $10,681 | $1,034,000 | $895,100 | $138,900 |
| 2023 | $10,666 | $1,035,500 | $895,100 | $140,400 |
| 2022 | $10,282 | $998,300 | $845,100 | $153,200 |
| 2021 | $9,494 | $921,700 | $815,000 | $106,700 |
| 2020 | $8,759 | $853,700 | $750,000 | $103,700 |
| 2019 | $8,533 | $831,700 | $725,000 | $106,700 |
| 2018 | $8,088 | $804,000 | $675,000 | $129,000 |
| 2017 | $7,837 | $779,000 | $650,000 | $129,000 |
| 2016 | $7,522 | $759,000 | $630,000 | $129,000 |
| 2015 | $7,079 | $710,700 | $580,000 | $130,700 |
| 2014 | $6,780 | $680,700 | $550,000 | $130,700 |
Mortgage History
| Date | Status | Loan Amount | Loan Type |
|---|---|---|---|
| Open | $921,726 | VA | |
| Closed | $921,726 | VA |
Deed History
| Date | Type | Sale Price | Title Company |
|---|---|---|---|
| Deed | $1,010,000 | Old Republic National Title |
Similar Homes in Arlington, VA
Source: Bright MLS
MLS Number: VAAR2053652
APN: 20-019-004
- 557 N Piedmont St
- 4141 N Henderson Rd Unit 127
- 4141 N Henderson Rd Unit 412
- 4141 N Henderson Rd Unit 923
- 4141 N Henderson Rd Unit 1207
- 4141 N Henderson Rd Unit 511
- 4141 N Henderson Rd Unit 314
- 4141 N Henderson Rd Unit 1012
- 820 N Pollard St Unit 513
- 820 N Pollard St Unit 602
- 3500 7th St N
- 3830 9th St N Unit PH 3 WEST
- 4225 N Henderson Rd Unit 1
- 880 N Pollard St Unit 223
- 880 N Pollard St Unit 224
- 880 N Pollard St Unit 405
- 880 N Pollard St Unit 623
- 3835 9th St N Unit 709W
- 3835 9th St N Unit 805E
- 3835 9th St N Unit 108W
