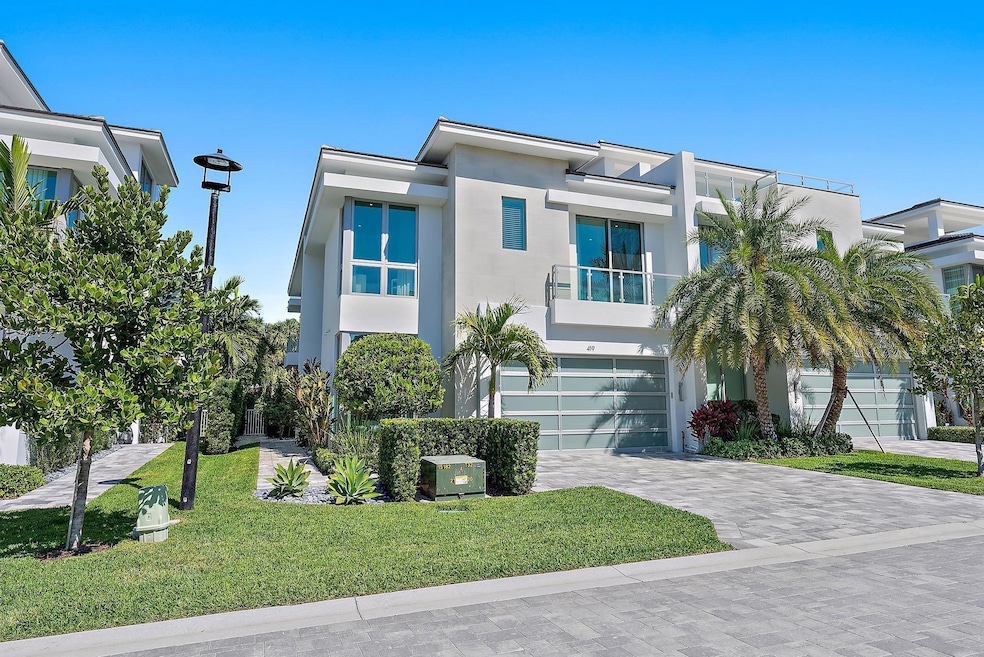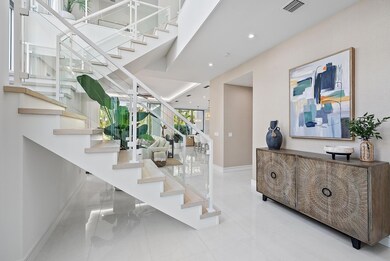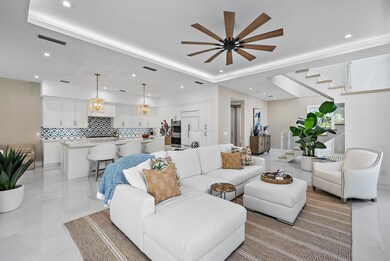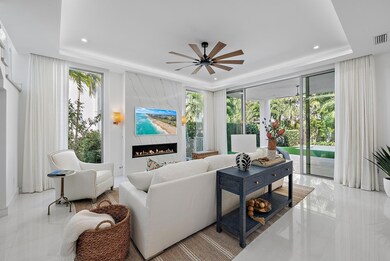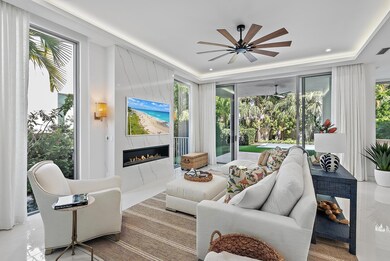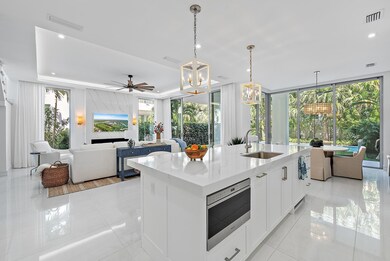
419 Ocean One Ln Juno Beach, FL 33408
Juno Beach NeighborhoodHighlights
- Water Views
- Roman Tub
- Great Room
- William T. Dwyer High School Rated A-
- Loft
- 3-minute walk to Kagan Park
About This Home
As of March 2025Nestled in an exclusive community of just 22 residences, this exceptional property is only a few blocks from the pristine shores of the Atlantic Ocean. Offering 3 bedrooms, 3.5 bathrooms, a den or office, loft, and a private heated pool, this home is designed for both comfort and luxury. The main level features an open-concept layout with soaring 10-foot ceilings. The gourmet kitchen is beautifully appointed with quartz countertops, a spacious island with seating, a double oven, gas range, microwave, stylish backsplash, pantry, under-cabinet lighting, and large-format tile flooring. The family room exudes warmth with a cozy fireplace, tray ceiling, recessed lighting, and a large sliding door that opens to the covered patio. Step outside to a private backyard retreat with lush landscaping.
Townhouse Details
Home Type
- Townhome
Est. Annual Taxes
- $25,438
Year Built
- Built in 2022
Lot Details
- 5,602 Sq Ft Lot
- Fenced
- Sprinkler System
HOA Fees
- $925 Monthly HOA Fees
Parking
- 2 Car Attached Garage
- Garage Door Opener
- Driveway
- Guest Parking
Property Views
- Water
- Garden
- Pool
Home Design
- Concrete Roof
Interior Spaces
- 3,485 Sq Ft Home
- 2-Story Property
- Elevator
- Wet Bar
- Fireplace
- Blinds
- Great Room
- Florida or Dining Combination
- Den
- Loft
- Tile Flooring
- Home Security System
Kitchen
- Eat-In Kitchen
- Gas Range
- Microwave
- Dishwasher
- Disposal
Bedrooms and Bathrooms
- 3 Bedrooms
- Walk-In Closet
- Dual Sinks
- Roman Tub
- Separate Shower in Primary Bathroom
Laundry
- Laundry Room
- Washer and Dryer
Outdoor Features
- Pool Equipment or Cover
- Balcony
- Open Patio
- Outdoor Grill
Schools
- Howell L. Watkins Middle School
- William T. Dwyer High School
Utilities
- Zoned Heating and Cooling
- Gas Water Heater
- Cable TV Available
Listing and Financial Details
- Assessor Parcel Number 28434128650000100
- Seller Considering Concessions
Community Details
Overview
- Association fees include common areas, ground maintenance
- 22 Units
- Ocean One Pud Subdivision
Recreation
- Trails
Pet Policy
- Pets Allowed
Security
- Impact Glass
Map
Home Values in the Area
Average Home Value in this Area
Property History
| Date | Event | Price | Change | Sq Ft Price |
|---|---|---|---|---|
| 03/28/2025 03/28/25 | Sold | $3,200,000 | -11.0% | $918 / Sq Ft |
| 03/13/2025 03/13/25 | Pending | -- | -- | -- |
| 02/27/2025 02/27/25 | For Sale | $3,595,000 | +8.9% | $1,032 / Sq Ft |
| 05/09/2024 05/09/24 | Sold | $3,300,000 | 0.0% | $947 / Sq Ft |
| 03/12/2024 03/12/24 | Pending | -- | -- | -- |
| 02/05/2024 02/05/24 | For Sale | $3,300,000 | -- | $947 / Sq Ft |
Tax History
| Year | Tax Paid | Tax Assessment Tax Assessment Total Assessment is a certain percentage of the fair market value that is determined by local assessors to be the total taxable value of land and additions on the property. | Land | Improvement |
|---|---|---|---|---|
| 2024 | $25,438 | $1,426,733 | -- | -- |
| 2023 | $24,865 | $1,385,178 | $0 | $0 |
| 2022 | $5,681 | $291,500 | $0 | $0 |
| 2021 | $5,137 | $265,000 | $0 | $265,000 |
Mortgage History
| Date | Status | Loan Amount | Loan Type |
|---|---|---|---|
| Open | $766,500 | New Conventional | |
| Previous Owner | $1,000,000 | New Conventional |
Deed History
| Date | Type | Sale Price | Title Company |
|---|---|---|---|
| Warranty Deed | $3,300,000 | Benchmark Title & Escrow | |
| Special Warranty Deed | $2,047,345 | Jupiter Title |
Similar Home in Juno Beach, FL
Source: BeachesMLS
MLS Number: R11066513
APN: 28-43-41-28-65-000-0100
- 460 Juno Dunes Way
- 400 Seaside Ln
- 20 Celestial Way Unit 116
- 20 Celestial Way Unit 215
- 401 Olympus Dr
- 403 Olympus Dr
- 1586 Packwood Rd
- 120 Celestial Way Unit 113
- 120 Celestial Way Unit 112
- 80 Celestial Way Unit 213
- 220 Celestial Way Unit 7
- 240 Celestial Way Unit 5
- 1665 Isles Cir
- 270 Mercury Rd
- 481 N Juno Ln
- 420 Celestial Way Unit 1010
- 13440 Us Highway 1
- 500 Ocean Dr Unit W2A
- 500 Ocean Dr Unit E1C
- 500 Ocean Dr Unit E9D
