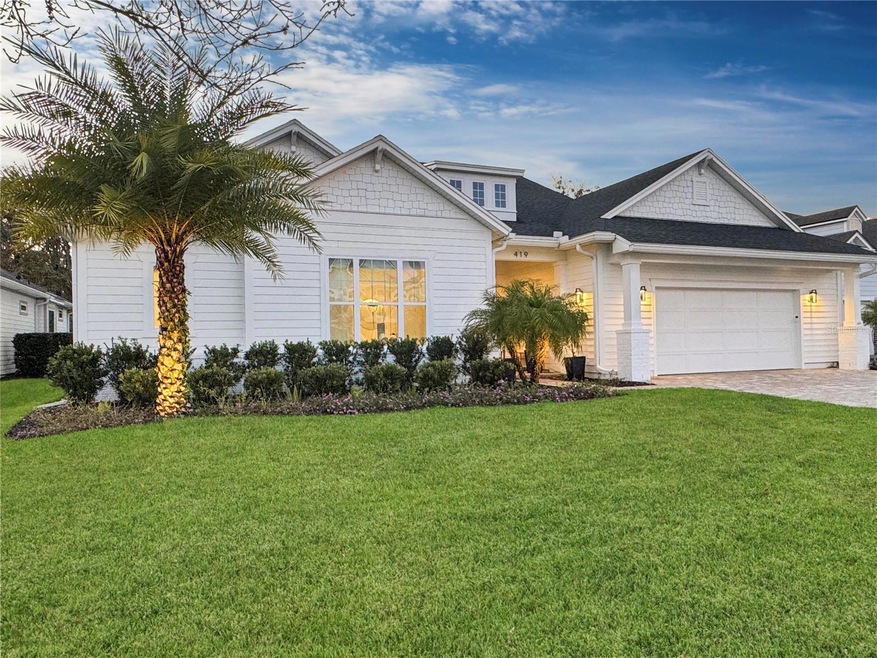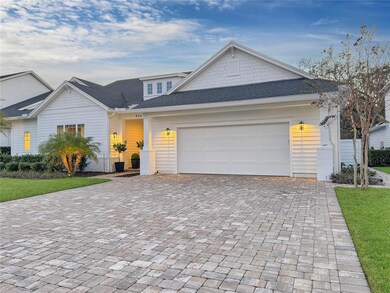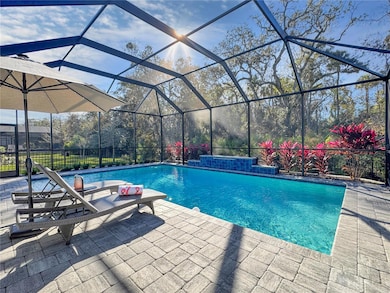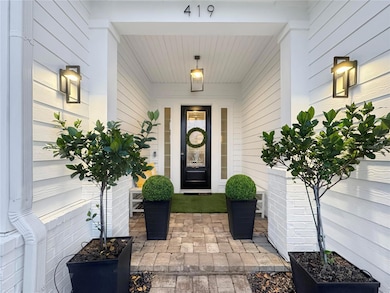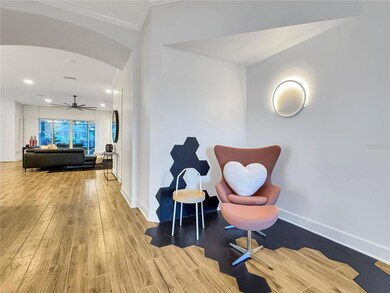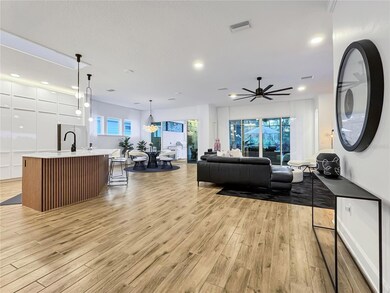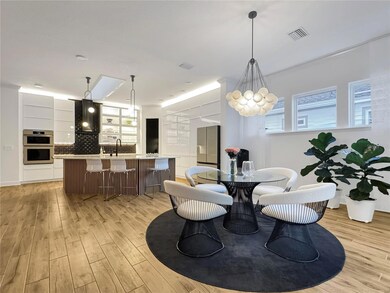
419 Park Forest Dr Ponte Vedra, FL 32081
Estimated payment $9,424/month
Highlights
- Screened Pool
- Open Floorplan
- Main Floor Primary Bedroom
- Palm Valley Academy Rated A
- Cathedral Ceiling
- Outdoor Kitchen
About This Home
Exceptional Modern Home in Nocatee Welcome to 419 Park Forest Drive, an updated single-story home in the sought-after Colony at 20 Mile. Boasting 3,333 sq. ft., 4 bedrooms, 3.5 baths, and an oversized preserve lot, this home features a chef’s kitchen with high-gloss cabinetry, Samsung Bespoke appliances, dual skylights, and a coffee bar. The spacious living room offers custom millwork, soundproofed accent walls, and patio access. Retreat to the primary suite with a spa-like bath and luxury walk-in closet. Outdoors, enjoy a modern pool, Paradise Grill kitchen, and smart-timed landscaping. With Apple HomeKit integration, Tesla-ready garage, and Florida’s top schools, this home is move-in ready! Don’t miss this exceptional opportunity!
Home Details
Home Type
- Single Family
Est. Annual Taxes
- $13,640
Year Built
- Built in 2019
Lot Details
- 10,427 Sq Ft Lot
- East Facing Home
- Irrigation
- Garden
- Property is zoned NA
HOA Fees
- $55 Monthly HOA Fees
Parking
- 3 Car Attached Garage
Home Design
- Slab Foundation
- Wood Frame Construction
- Shingle Roof
- Stone Siding
- Vinyl Siding
Interior Spaces
- 3,333 Sq Ft Home
- Open Floorplan
- Built-In Features
- Crown Molding
- Cathedral Ceiling
- Skylights
- French Doors
- Sliding Doors
- Living Room
- Dining Room
Kitchen
- Built-In Oven
- Cooktop with Range Hood
- Recirculated Exhaust Fan
- Microwave
- Dishwasher
- Solid Surface Countertops
- Disposal
Flooring
- Carpet
- Ceramic Tile
Bedrooms and Bathrooms
- 4 Bedrooms
- Primary Bedroom on Main
- Walk-In Closet
Laundry
- Laundry Room
- Dryer
- Washer
Home Security
- Smart Home
- In Wall Pest System
Pool
- Screened Pool
- Gunite Pool
- Fence Around Pool
- Pool Lighting
Outdoor Features
- Outdoor Kitchen
- Exterior Lighting
- Outdoor Grill
Additional Homes
- One Bathroom Guest House
Utilities
- Zoned Heating and Cooling
- Mini Split Air Conditioners
- Heat Pump System
- Thermostat
- Underground Utilities
- Natural Gas Connected
- Water Filtration System
- Tankless Water Heater
- Water Softener
- High Speed Internet
- Cable TV Available
Community Details
- $188 Other Monthly Fees
- Nocatee Association, Phone Number (904) 924-6863
- Twenty Mile At Nocatee Phase 5B Subdivision
Listing and Financial Details
- Visit Down Payment Resource Website
- Tax Block 5739
- Assessor Parcel Number 0680631430
- $665 per year additional tax assessments
Map
Home Values in the Area
Average Home Value in this Area
Tax History
| Year | Tax Paid | Tax Assessment Tax Assessment Total Assessment is a certain percentage of the fair market value that is determined by local assessors to be the total taxable value of land and additions on the property. | Land | Improvement |
|---|---|---|---|---|
| 2024 | $9,441 | $972,163 | $225,000 | $747,163 |
| 2023 | $9,441 | $585,239 | $0 | $0 |
| 2022 | $9,263 | $568,193 | $0 | $0 |
| 2021 | $9,234 | $551,644 | $0 | $0 |
| 2020 | $8,497 | $490,174 | $0 | $0 |
| 2019 | $3,430 | $84,000 | $0 | $0 |
Property History
| Date | Event | Price | Change | Sq Ft Price |
|---|---|---|---|---|
| 03/18/2025 03/18/25 | Pending | -- | -- | -- |
| 02/18/2025 02/18/25 | Price Changed | $1,475,000 | -1.3% | $443 / Sq Ft |
| 01/28/2025 01/28/25 | For Sale | $1,495,000 | +18.7% | $449 / Sq Ft |
| 05/13/2024 05/13/24 | Off Market | $1,259,500 | -- | -- |
| 12/17/2023 12/17/23 | Off Market | $599,697 | -- | -- |
| 12/17/2023 12/17/23 | Off Market | $1,259,500 | -- | -- |
| 04/12/2023 04/12/23 | Sold | $1,259,500 | -6.7% | $380 / Sq Ft |
| 02/18/2023 02/18/23 | Pending | -- | -- | -- |
| 01/19/2023 01/19/23 | For Sale | $1,350,000 | +125.1% | $408 / Sq Ft |
| 10/25/2019 10/25/19 | Sold | $599,697 | -4.3% | $181 / Sq Ft |
| 06/25/2019 06/25/19 | Pending | -- | -- | -- |
| 06/13/2019 06/13/19 | For Sale | $626,387 | -- | $189 / Sq Ft |
Deed History
| Date | Type | Sale Price | Title Company |
|---|---|---|---|
| Warranty Deed | $1,259,500 | Attorneys Title Services | |
| Warranty Deed | $599,700 | Town Square Title Ltd |
Mortgage History
| Date | Status | Loan Amount | Loan Type |
|---|---|---|---|
| Open | $1,007,600 | Construction |
Similar Homes in the area
Source: Stellar MLS
MLS Number: O6275434
APN: 068063-1430
- 539 Park Forest Dr
- 154 Parkbluff Cir
- 140 Cliffside Trail
- 66 Whitefish Trail
- 85 Parkbluff Cir
- 280 Quail Vista Dr
- 358 Quail Vista Dr
- 452 Quail Vista Dr
- 466 Quail Vista Dr
- 238 Timbercreek Dr
- 470 Parkbluff Cir
- 818 Outlook Dr
- 513 Spanish Creek Dr
- 189 Timbercreek Dr
- 317 River Breeze Dr
- 36 Big Horn Trail
- 335 River Breeze Dr
- 353 River Breeze Dr
- 336 River Breeze Dr
- 63 Galleon Dr
