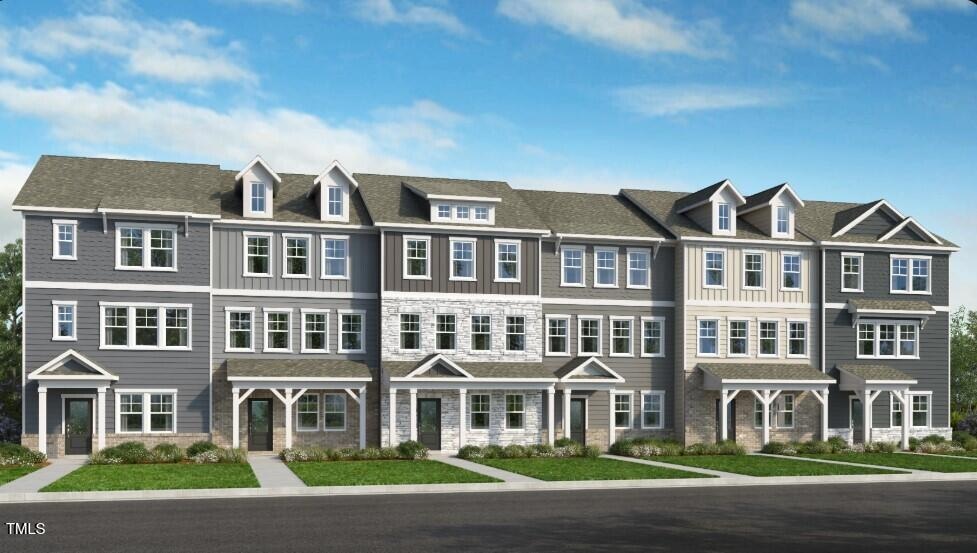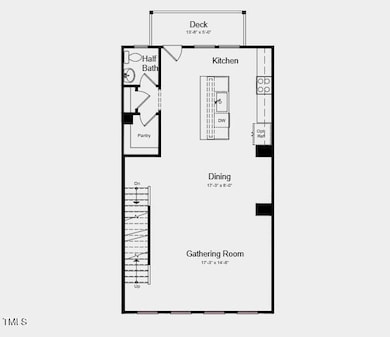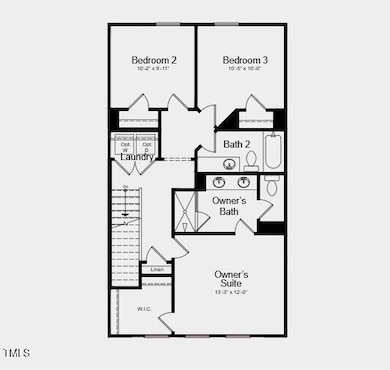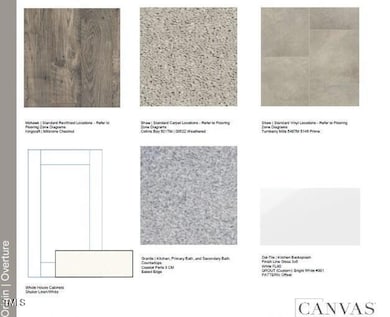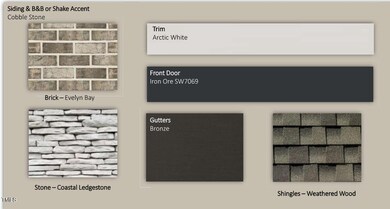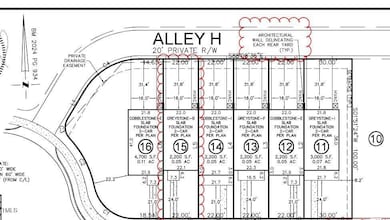
419 Rowe Way Knightdale, NC 27545
Shotwell NeighborhoodHighlights
- Fitness Center
- Craftsman Architecture
- Deck
- Under Construction
- Clubhouse
- Great Room
About This Home
As of April 2025MLS#10071863 REPRESENTATIVE PHOTOS ADDED. New Construction - April Completion! Discover sophisticated living in the Greystone at Silverstone, a stunning three-story townhome with 3 bedrooms and 2.5 baths. Designed with modern lifestyles in mind, this home offers an open and inviting layout. The first floor features a versatile flex space—perfect for a home office, gym, or playroom—along with a separate storage area, a two-car garage, and a convenient drop zone entry. On the second floor, the open-concept design creates an ideal space for entertaining or relaxing. The well-appointed kitchen at the rear of the home includes an eat-at island, ample counter space, and access to an outdoor living area. From the kitchen, the space flows effortlessly into the dining area and large gathering room, making it perfect for hosting or unwinding. The third floor is home to two spacious secondary bedrooms, a hall bath, a laundry room, and the private owner's suite. The owner's suite serves as a serene retreat, complete with a luxurious bath and an oversized walk-in closet. The Greystone offers the perfect balance of comfort, style, and versatility. Design features added include: tiled backsplash in the kitchen, gas range, and kitchen island pendant light prewires.
Townhouse Details
Home Type
- Townhome
Est. Annual Taxes
- $3,337
Year Built
- Built in 2025 | Under Construction
Lot Details
- 2,200 Sq Ft Lot
- Two or More Common Walls
- South Facing Home
- Landscaped
HOA Fees
- $120 Monthly HOA Fees
Parking
- 2 Car Attached Garage
- Rear-Facing Garage
- Garage Door Opener
- Private Driveway
- 2 Open Parking Spaces
Home Design
- Home is estimated to be completed on 4/30/25
- Craftsman Architecture
- Transitional Architecture
- Brick Exterior Construction
- Slab Foundation
- Frame Construction
- Architectural Shingle Roof
- Shake Siding
Interior Spaces
- 1,942 Sq Ft Home
- 3-Story Property
- Insulated Windows
- Window Screens
- Entrance Foyer
- Great Room
- Dining Room
- Pull Down Stairs to Attic
Kitchen
- Eat-In Kitchen
- Gas Range
- Microwave
- Plumbed For Ice Maker
- Dishwasher
- Kitchen Island
- Quartz Countertops
Flooring
- Carpet
- Laminate
- Vinyl
Bedrooms and Bathrooms
- 3 Bedrooms
- Walk-In Closet
Laundry
- Laundry Room
- Laundry on upper level
- Washer and Electric Dryer Hookup
Home Security
Outdoor Features
- Deck
- Rain Gutters
- Front Porch
Schools
- Hodge Road Elementary School
- East Wake Middle School
- Knightdale High School
Utilities
- Forced Air Zoned Heating and Cooling System
- Heating System Uses Natural Gas
- Electric Water Heater
Listing and Financial Details
- Home warranty included in the sale of the property
- Assessor Parcel Number 1743226434
Community Details
Overview
- Association fees include insurance
- Silverstone Owners Association, Inc. Association, Phone Number (919) 233-7660
- Built by Taylor Morrison
- Silverstone Subdivision, Greystone Floorplan
Recreation
- Community Playground
- Fitness Center
- Community Pool
Additional Features
- Clubhouse
- Fire and Smoke Detector
Map
Home Values in the Area
Average Home Value in this Area
Property History
| Date | Event | Price | Change | Sq Ft Price |
|---|---|---|---|---|
| 04/15/2025 04/15/25 | Sold | $349,999 | 0.0% | $180 / Sq Ft |
| 03/02/2025 03/02/25 | Pending | -- | -- | -- |
| 01/20/2025 01/20/25 | For Sale | $349,999 | -- | $180 / Sq Ft |
Tax History
| Year | Tax Paid | Tax Assessment Tax Assessment Total Assessment is a certain percentage of the fair market value that is determined by local assessors to be the total taxable value of land and additions on the property. | Land | Improvement |
|---|---|---|---|---|
| 2024 | -- | $70,000 | $70,000 | $0 |
Mortgage History
| Date | Status | Loan Amount | Loan Type |
|---|---|---|---|
| Open | $279,999 | New Conventional | |
| Closed | $279,999 | New Conventional |
Deed History
| Date | Type | Sale Price | Title Company |
|---|---|---|---|
| Special Warranty Deed | $350,000 | None Listed On Document | |
| Special Warranty Deed | $350,000 | None Listed On Document |
Similar Homes in Knightdale, NC
Source: Doorify MLS
MLS Number: 10071863
APN: 1743.03-22-6434-000
- 921 Kinglet House Rd
- 1268 Hardin Hill Ln
- 427 Rowe Way
- 431 Rowe Way
- 437 Rowe Way
- 1228 Hardin Hill Ln
- 1236 Hardin Hill Ln
- 1252 Hardin Hill Ln
- 1224 Hardin Hill Ln
- 1260 Hardin Hill Ln
- 1264 Hardin Hill Ln
- 1024 Dillon Lake Dr
- 929 Kinglet House Rd
- 1029 Dillon Lake Dr
- 913 Crossbill Dr
- 5917 Meadowlark Ln
- 1207 Colton Creek Rd
- 1645 Goldfinch Perch Ln
- 1653 Goldfinch Perch Ln
- 808 Basswood Glen Trail
