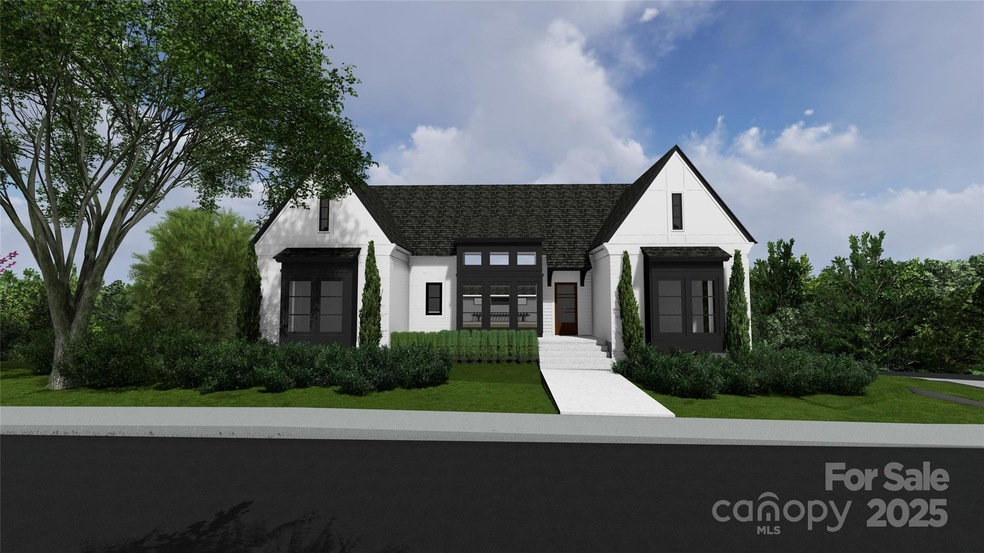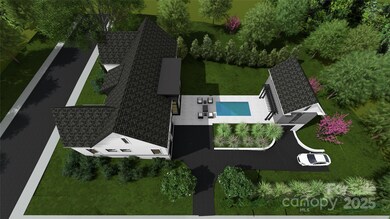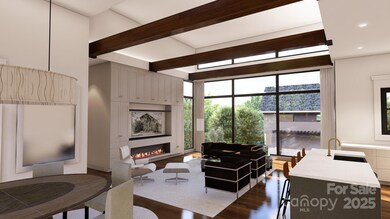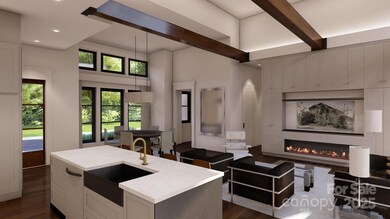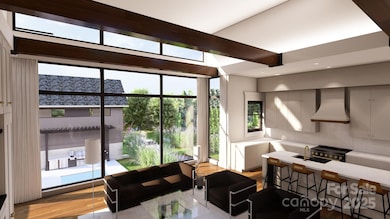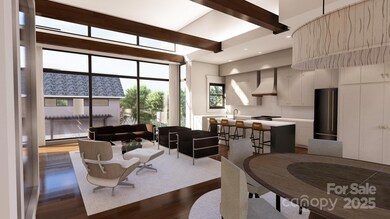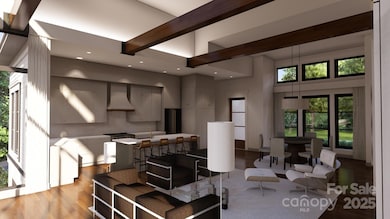
419 South St Unit 32 Davidson, NC 28036
Estimated payment $15,432/month
Highlights
- Guest House
- Heated Pool and Spa
- Open Floorplan
- Davidson Elementary School Rated A-
- Under Construction
- Traditional Architecture
About This Home
Rarely does a property like this come on the market! Currently under construction, this unique listing is located just 2 blocks from Main Street and 5 minutes to the K-8 Davidson School. Consisting of a 2 story main home, guest/pool house, outdoor living and an in ground pool, the architectural style blends the traditional and modern! Plus, the rare .37 acre corner lot provides the ultimate in privacy.
The home's features offer the highest quality in materials, appliances and specifications. Some of the numerous details include: a Chef's kitchen with Wolf, Bosch and Subzero appliances, custom cabinetry and Quartzite counter tops. Hardwood and natural tile floors throughout and a spacious, open floor plan is perfect for entertaining. One of the many unique features in the home is the cantilevered living room space where it feels like you are floating in space!
Listing Agent
Ivester Jackson Properties Brokerage Email: pamb@ivesterjackson.com License #277630
Home Details
Home Type
- Single Family
Est. Annual Taxes
- $4,343
Year Built
- Built in 2025 | Under Construction
Lot Details
- Back Yard Fenced
- Corner Lot
- Sloped Lot
- Property is zoned VI
Parking
- 3 Car Garage
- Basement Garage
- Rear-Facing Garage
- Driveway
Home Design
- Home is estimated to be completed on 7/1/25
- Traditional Architecture
- Modern Architecture
- Brick Exterior Construction
- Spray Foam Insulation
- Hardboard
Interior Spaces
- 2-Story Property
- Elevator
- Open Floorplan
- Wet Bar
- Wired For Data
- Built-In Features
- Bar Fridge
- Gas Fireplace
- Family Room with Fireplace
- Living Room with Fireplace
- Pull Down Stairs to Attic
- Laundry Room
Kitchen
- Indoor Grill
- Microwave
- Dishwasher
- Wine Refrigerator
- Kitchen Island
- Disposal
Flooring
- Wood
- Tile
Bedrooms and Bathrooms
- Split Bedroom Floorplan
- Walk-In Closet
- 5 Full Bathrooms
Finished Basement
- Walk-Out Basement
- Basement Fills Entire Space Under The House
- Walk-Up Access
- Interior and Exterior Basement Entry
- Natural lighting in basement
Pool
- Heated Pool and Spa
- Heated In Ground Pool
- Fence Around Pool
Additional Homes
- Guest House
- Separate Entry Quarters
Utilities
- Underground Utilities
- Tankless Water Heater
- Gas Water Heater
- Fiber Optics Available
- Cable TV Available
Additional Features
- More Than Two Accessible Exits
- Covered patio or porch
Community Details
- Built by BAAS Construction
Listing and Financial Details
- Assessor Parcel Number 007-014-11
Map
Home Values in the Area
Average Home Value in this Area
Tax History
| Year | Tax Paid | Tax Assessment Tax Assessment Total Assessment is a certain percentage of the fair market value that is determined by local assessors to be the total taxable value of land and additions on the property. | Land | Improvement |
|---|---|---|---|---|
| 2023 | $4,343 | $565,000 | $452,300 | $112,700 |
| 2022 | $4,343 | $456,900 | $300,000 | $156,900 |
| 2021 | $4,384 | $456,900 | $300,000 | $156,900 |
| 2020 | $4,384 | $456,900 | $300,000 | $156,900 |
| 2019 | $4,378 | $456,900 | $300,000 | $156,900 |
| 2018 | $3,648 | $291,500 | $168,000 | $123,500 |
| 2017 | $3,623 | $291,500 | $168,000 | $123,500 |
| 2016 | $3,620 | $291,500 | $168,000 | $123,500 |
| 2015 | $3,616 | $291,500 | $168,000 | $123,500 |
| 2014 | $3,614 | $0 | $0 | $0 |
Property History
| Date | Event | Price | Change | Sq Ft Price |
|---|---|---|---|---|
| 01/26/2025 01/26/25 | Price Changed | $2,700,000 | +4.2% | $882 / Sq Ft |
| 09/27/2024 09/27/24 | For Sale | $2,590,000 | -- | $846 / Sq Ft |
Deed History
| Date | Type | Sale Price | Title Company |
|---|---|---|---|
| Warranty Deed | $650,000 | -- | |
| Quit Claim Deed | -- | Mcintosh Law Firm Pc | |
| Deed | -- | -- |
Similar Homes in Davidson, NC
Source: Canopy MLS (Canopy Realtor® Association)
MLS Number: 4183943
APN: 007-014-11
- 411 Walnut St
- 503 Walnut St
- 324 Walnut St
- 619 James Alexander Way
- 415 Spring St
- 329 Goodrum St
- 325 Goodrum St
- 401 Woodland St
- 606 Walnut St
- 105 Hillside Dr
- 19035 Newburg Hill Rd
- 19104 Newburg Hill Rd
- 452 S Main St Unit F
- 137 Meadowbrook Ln
- 119 Meadowbrook Ln
- 626 Concord Rd
- 309 Catawba Ave
- 322 Catawba Ave
- 326 Catawba Ave
- 729 Hoke Ln
