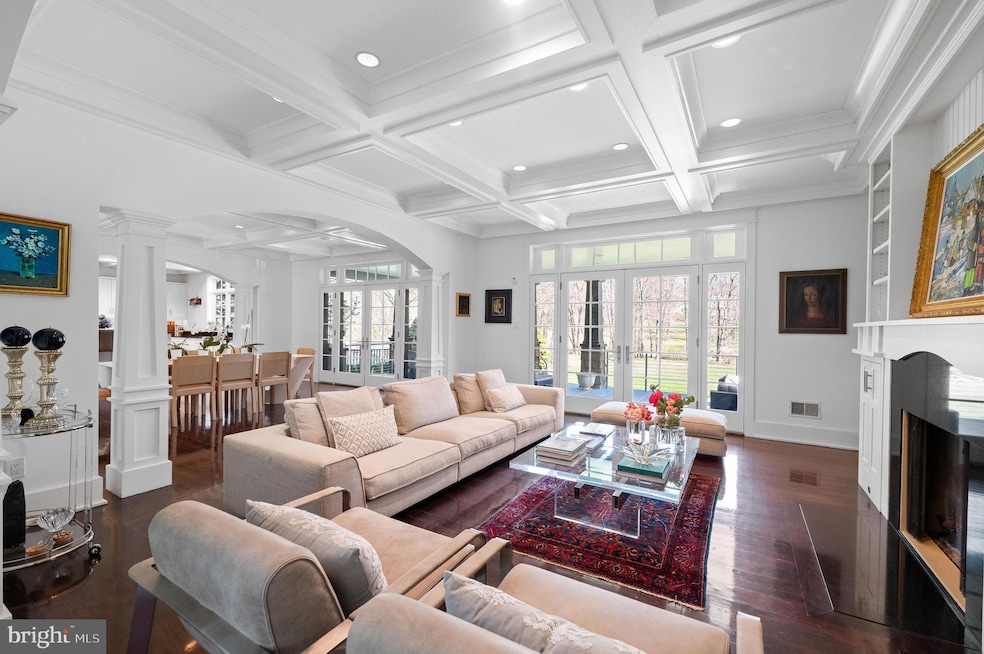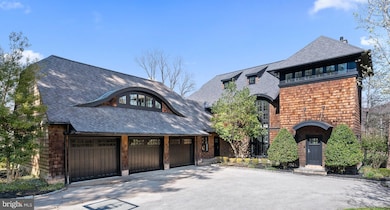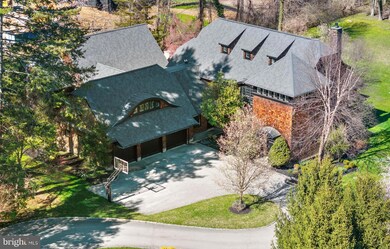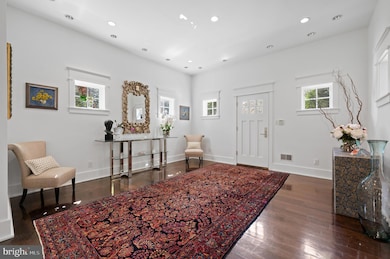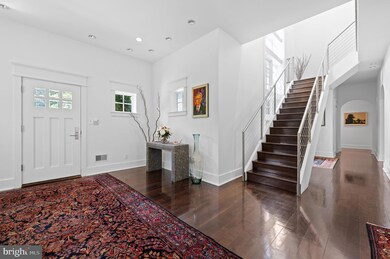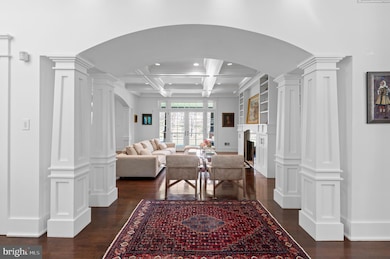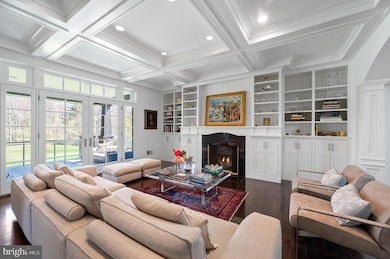
419 Thornbrook Ave Bryn Mawr, PA 19010
Bryn Mawr NeighborhoodEstimated payment $21,144/month
Highlights
- In Ground Pool
- Commercial Range
- Contemporary Architecture
- Welsh Valley Middle School Rated A+
- 1.66 Acre Lot
- Cathedral Ceiling
About This Home
Welcome to your dream home – a masterfully designed 7,400 square foot cedar-sided Hamptons-style residence that exudes elegance and modern comfort. Built in 2006 in the tradition of noted architect Robert A. M. Stern and updated in 2016 by the current owners, this magnificent property sits on 1.66 acres in Bryn Mawr. This 3 story, 6 bedroom, 7 and a half bath home is a harmonious blend of luxury, comfort, and state-of-the-art amenities, making it the epitome of upscale living. As you step into the grand foyer, you are greeted by a stunning staircase that sets the tone for the exquisite craftsmanship found throughout the home. Hand crafted archways and coffered ceilings create the perfect setting for entertaining. The first floor unfolds into a seamless flow of spaces including a sophisticated living room with gas fireplace and formal dining room completed with walls of French doors that open onto the stone patio overlooking the beautiful natural grounds. The bright chef's kitchen is equipped with top-of-the-line Sub Zero and Dacor appliances, butler's pantry and climate controlled wine room. The kitchen's beautiful built-in cabinetry and stunning woodwork extend throughout the first floor, enhancing the aesthetic appeal and functionality of the space. Adjacent to the main living area is a discreet staircase ascending to a cozy library and office/au pair suite with full bath, providing a private retreat within the home. A striking glass-walled hall leads to the entertainment wing, a haven for leisure and enjoyment. Here, you'll find a breathtaking Art Deco tiered theater, offering an unparalleled cinematic experience. Adjoining the theater is a full service kitchen, full bath, and an expansive family room designed for ultimate comfort and style. The entertainment wing also boasts a second-floor gym. From the entertainment wing, you can enter the spectacular outdoor relaxation area, featuring a magnificent slate patio, a pool with a waterfall whirlpool, a stone fireplace, and a built-in grill– all set against the backdrop of meticulously landscaped grounds. The grand main staircase in the foyer leads to the second-floor accommodations, including a luxurious master suite overlooking the gracious grounds, with massive custom his and her closets, built-in cabinetry, and a marble radiant heated bath with a custom two-person glass walled shower and whirlpool tub. Three additional en-suite bedrooms and a laundry room complete the second floor, offering comfort and privacy for family and guests alike. The journey continues to the third floor, where two recently added additional bedrooms, a full bath, cedar closet, and extra storage space await, providing ample room for family or visiting guests. This home is equipped with advanced technology for both convenience and security, including a Lutron lighting system, comprehensive house media system, whole house Generac generator, and five HVAC units. The property also features a large 3-car garage with built-in cabinets, ensuring ample space for vehicles and storage. Located on the prestigious Main Line, in the coveted Lower Merion School District, this home is not just a residence, but a lifestyle choice, offering luxury, privacy, and tranquility. Don't miss the opportunity to own this extraordinary home where every detail has been carefully crafted to ensure unparalleled elegance and comfort.
Home Details
Home Type
- Single Family
Est. Annual Taxes
- $53,522
Year Built
- Built in 2006 | Remodeled in 2016
Lot Details
- 1.66 Acre Lot
- Lot Dimensions are 216.00 x 0.00
- West Facing Home
- Property is in excellent condition
Parking
- 3 Car Direct Access Garage
- Parking Storage or Cabinetry
- Front Facing Garage
- Garage Door Opener
Home Design
- Contemporary Architecture
- Frame Construction
- Pitched Roof
- Shingle Roof
- Wood Siding
- Shingle Siding
- Concrete Perimeter Foundation
Interior Spaces
- 7,476 Sq Ft Home
- Property has 3 Levels
- Wet Bar
- Built-In Features
- Beamed Ceilings
- Cathedral Ceiling
- Skylights
- Gas Fireplace
- Bay Window
- Family Room Off Kitchen
- Formal Dining Room
- Laundry on upper level
Kitchen
- Breakfast Area or Nook
- Butlers Pantry
- Built-In Self-Cleaning Double Oven
- Commercial Range
- Built-In Range
- Built-In Microwave
- Dishwasher
- Kitchen Island
- Disposal
Flooring
- Wood
- Wall to Wall Carpet
- Stone
- Tile or Brick
Bedrooms and Bathrooms
- 6 Bedrooms
- Whirlpool Bathtub
Home Security
- Home Security System
- Intercom
Accessible Home Design
- Garage doors are at least 85 inches wide
- More Than Two Accessible Exits
- Level Entry For Accessibility
Pool
- In Ground Pool
- Spa
Schools
- Gladwyne Elementary School
- Black Rock Middle School
- Harriton High School
Utilities
- Forced Air Heating and Cooling System
- Cooling System Utilizes Natural Gas
- 440 Volts
- Power Generator
- Propane
- Natural Gas Water Heater
- Municipal Trash
- Cable TV Available
Additional Features
- Exterior Lighting
- Flood Risk
Community Details
- No Home Owners Association
- Bryn Mawr Subdivision
Listing and Financial Details
- Assessor Parcel Number 40-00-61628-009
Map
Home Values in the Area
Average Home Value in this Area
Tax History
| Year | Tax Paid | Tax Assessment Tax Assessment Total Assessment is a certain percentage of the fair market value that is determined by local assessors to be the total taxable value of land and additions on the property. | Land | Improvement |
|---|---|---|---|---|
| 2024 | $50,783 | $1,216,000 | -- | -- |
| 2023 | $48,666 | $1,216,000 | $0 | $0 |
| 2022 | $47,764 | $1,216,000 | $0 | $0 |
| 2021 | $46,677 | $1,216,000 | $0 | $0 |
| 2020 | $45,537 | $1,216,000 | $0 | $0 |
| 2019 | $50,667 | $1,377,320 | $0 | $0 |
| 2018 | $50,667 | $1,377,320 | $0 | $0 |
| 2017 | $48,806 | $1,377,320 | $0 | $0 |
| 2016 | $48,268 | $1,377,320 | $0 | $0 |
| 2015 | $46,665 | $1,377,320 | $0 | $0 |
| 2014 | $45,004 | $1,377,320 | $0 | $0 |
Property History
| Date | Event | Price | Change | Sq Ft Price |
|---|---|---|---|---|
| 01/03/2025 01/03/25 | Price Changed | $2,995,000 | -8.5% | $401 / Sq Ft |
| 11/25/2024 11/25/24 | For Sale | $3,275,000 | 0.0% | $438 / Sq Ft |
| 10/30/2024 10/30/24 | Pending | -- | -- | -- |
| 06/20/2024 06/20/24 | For Sale | $3,275,000 | +44.0% | $438 / Sq Ft |
| 04/01/2016 04/01/16 | Sold | $2,275,000 | -5.2% | $320 / Sq Ft |
| 03/03/2016 03/03/16 | Pending | -- | -- | -- |
| 02/09/2016 02/09/16 | For Sale | $2,399,000 | -- | $337 / Sq Ft |
Deed History
| Date | Type | Sale Price | Title Company |
|---|---|---|---|
| Deed | $2,275,000 | None Available | |
| Deed | $2,275,000 | Attorney | |
| Deed | $2,500,000 | None Available | |
| Deed | $650,000 | -- |
Mortgage History
| Date | Status | Loan Amount | Loan Type |
|---|---|---|---|
| Previous Owner | $2,750,000 | New Conventional | |
| Previous Owner | $1,950,000 | No Value Available | |
| Previous Owner | $450,000 | No Value Available | |
| Previous Owner | $0 | No Value Available |
Similar Homes in Bryn Mawr, PA
Source: Bright MLS
MLS Number: PAMC2108674
APN: 40-00-61628-009
- 340 Baintree Rd
- 300 Thornbrook Ave
- 1962 Montgomery Ave
- 916 N Spring Mill Rd
- 620 N Spring Mill Rd
- 321 Airdale Rd
- 1035 Old Gulph Rd Unit 56
- 1430 County Line Rd
- 514 Northwick Ln
- 601 Spruce Ln
- 1014 W Montgomery Ave
- 1901 Montgomery Ave
- 1030 E Lancaster Ave Unit 207
- 1030 E Lancaster Ave Unit 117
- 1030 E Lancaster Ave Unit 710
- 1030 E Lancaster Ave Unit 729
- 311 Millbank Rd
- 930 Montgomery Ave Unit T2
- 919 Montgomery Ave Unit 2-3
- 1814- 1820 Old Gulph Rd
