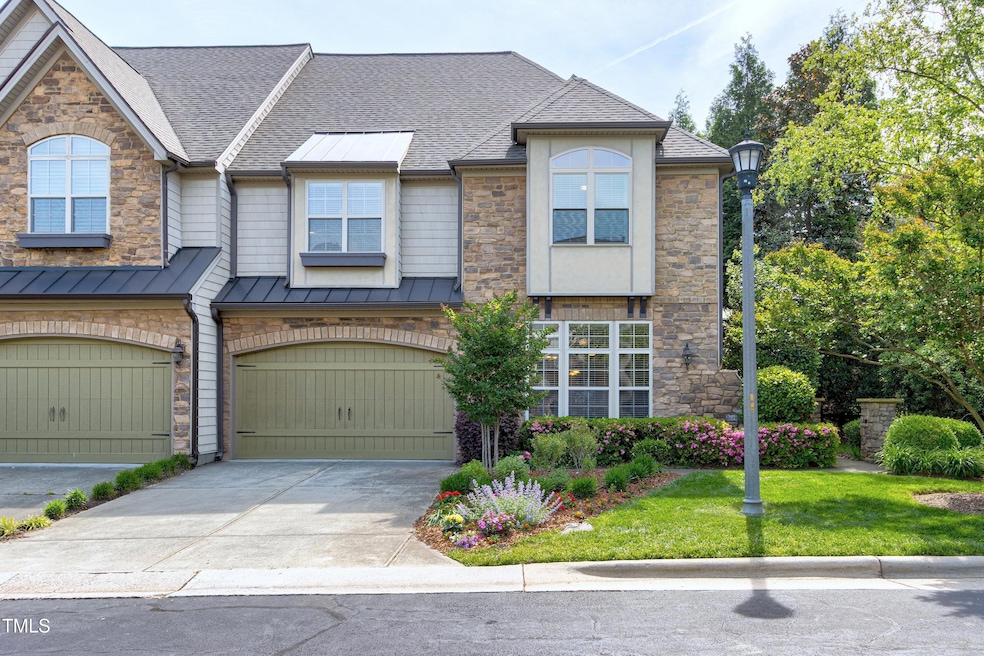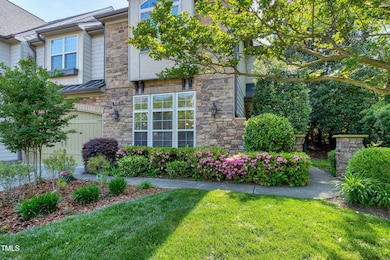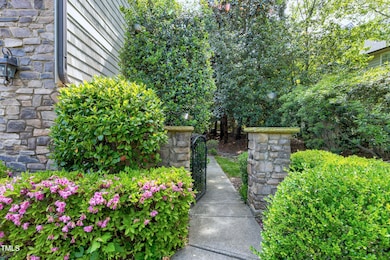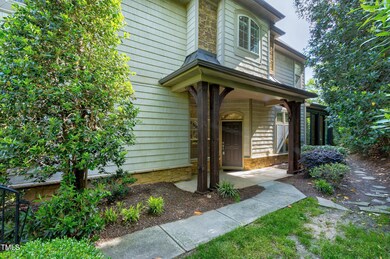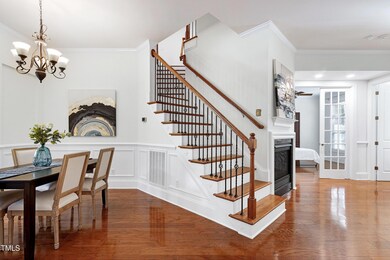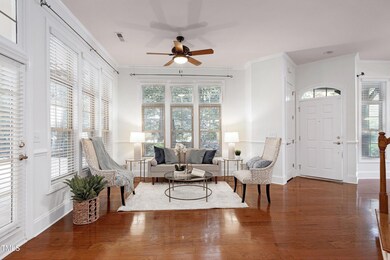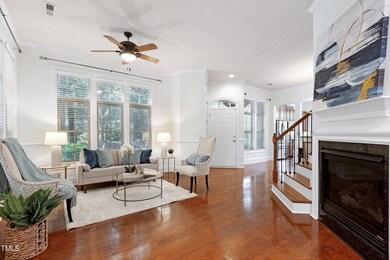
419 Travertine Dr Cary, NC 27519
West Cary NeighborhoodEstimated payment $5,230/month
Highlights
- Two Primary Bedrooms
- Vaulted Ceiling
- Wood Flooring
- Green Hope Elementary Rated A
- Transitional Architecture
- Main Floor Bedroom
About This Home
Experience refined living in this beautifully appointed end unit townhome, ideally located in the heart of Cary. This exceptional residence offers the perfect blend of luxury, comfort, and privacy.A striking sunroom welcomes abundant natural light year-round through its soaring ceilings and expansive windows, all while offering serene views and privacy with a lush outdoor tree buffer. The gourmet kitchen is a chef's delight, boasting premium stainless steel appliances including a convection oven with induction cooktop, a sleek refrigerator, exquisite countertops, designer backsplash, and beautiful cabinetry—complemented by a large pantry with wood shelving.The home offers a versatile floor plan with a spacious first-floor bedroom featuring a four-piece en suite bath and generous walk-in closet—perfect as a secondary primary suite or guest retreat. Upstairs, the opulent primary suite impresses with a five-piece en suite bathroom and an adjoining space ideal for a nursery or private office. Two additional oversized bedrooms share a stylish Jack and Jill bath, offering both elegance and functionality.Meticulously maintained hardwood and engineered wood floors run throughout the home, with luxurious tile in all full bathrooms. Upscale finishes abound, including crown molding, wainscoting, ornamental balusters, and tall windows that elevate the home's ambiance.Modern conveniences include a tankless water heater (2018), 240V outlet for EV charging, and solar panels, enhancing efficiency and sustainability. A spacious two-car garage and a professionally landscaped paver patio complete the outdoor living experience—perfect for entertaining or unwinding in your private oasis.Nestled within the sought-after Stone Creek community, residents enjoy quick access to premier shopping, dining, and lifestyle amenities. HVAC (2017, 2020)
Open House Schedule
-
Sunday, April 27, 20252:00 to 4:00 pm4/27/2025 2:00:00 PM +00:004/27/2025 4:00:00 PM +00:00Add to Calendar
Townhouse Details
Home Type
- Townhome
Est. Annual Taxes
- $6,103
Year Built
- Built in 2006
Lot Details
- 4,356 Sq Ft Lot
- 1 Common Wall
- Landscaped
- Private Yard
HOA Fees
- $270 Monthly HOA Fees
Parking
- 2 Car Attached Garage
- 2 Open Parking Spaces
Home Design
- Transitional Architecture
- Brick or Stone Mason
- Slab Foundation
- Shingle Roof
- Vinyl Siding
- Stone
Interior Spaces
- 2,800 Sq Ft Home
- 2-Story Property
- Crown Molding
- Smooth Ceilings
- Vaulted Ceiling
- Ceiling Fan
- Gas Fireplace
- Living Room with Fireplace
- Dining Room
- Sun or Florida Room
- Pull Down Stairs to Attic
Kitchen
- Eat-In Kitchen
- Convection Oven
- Induction Cooktop
- Microwave
- Dishwasher
- Stainless Steel Appliances
- Kitchen Island
- Granite Countertops
Flooring
- Wood
- Ceramic Tile
Bedrooms and Bathrooms
- 5 Bedrooms
- Main Floor Bedroom
- Double Master Bedroom
- Walk-In Closet
- Double Vanity
- Separate Shower in Primary Bathroom
- Soaking Tub
- Bathtub with Shower
- Walk-in Shower
Laundry
- Laundry on upper level
- Dryer
- Washer
Eco-Friendly Details
- Solar Heating System
Outdoor Features
- Covered patio or porch
- Rain Gutters
Schools
- Green Hope Elementary School
- Davis Drive Middle School
- Green Hope High School
Utilities
- Central Air
- Heating Available
- Natural Gas Connected
- Tankless Water Heater
Community Details
- Association fees include ground maintenance, pest control, road maintenance, storm water maintenance
- Stone Creek Village HOA, Phone Number (919) 848-4911
- Stone Creek Village Subdivision
Listing and Financial Details
- Assessor Parcel Number 0744322677
Map
Home Values in the Area
Average Home Value in this Area
Tax History
| Year | Tax Paid | Tax Assessment Tax Assessment Total Assessment is a certain percentage of the fair market value that is determined by local assessors to be the total taxable value of land and additions on the property. | Land | Improvement |
|---|---|---|---|---|
| 2024 | $6,103 | $725,490 | $150,000 | $575,490 |
| 2023 | $4,799 | $476,992 | $119,000 | $357,992 |
| 2022 | $4,621 | $476,992 | $119,000 | $357,992 |
| 2021 | $4,528 | $476,992 | $119,000 | $357,992 |
| 2020 | $4,450 | $466,302 | $119,000 | $347,302 |
| 2019 | $4,371 | $406,371 | $103,600 | $302,771 |
| 2018 | $4,102 | $406,371 | $103,600 | $302,771 |
| 2017 | $3,941 | $406,371 | $103,600 | $302,771 |
| 2016 | $3,883 | $406,371 | $103,600 | $302,771 |
| 2015 | $3,664 | $370,103 | $81,000 | $289,103 |
| 2014 | $3,455 | $370,103 | $81,000 | $289,103 |
Property History
| Date | Event | Price | Change | Sq Ft Price |
|---|---|---|---|---|
| 04/25/2025 04/25/25 | For Sale | $799,000 | -- | $285 / Sq Ft |
Deed History
| Date | Type | Sale Price | Title Company |
|---|---|---|---|
| Warranty Deed | $357,500 | None Available | |
| Warranty Deed | $359,000 | None Available |
Mortgage History
| Date | Status | Loan Amount | Loan Type |
|---|---|---|---|
| Open | $292,000 | New Conventional | |
| Closed | $75,000 | Credit Line Revolving | |
| Closed | $339,625 | New Conventional | |
| Previous Owner | $215,000 | New Conventional | |
| Previous Owner | $287,000 | Unknown |
Similar Homes in Cary, NC
Source: Doorify MLS
MLS Number: 10091844
APN: 0744.03-32-2677-000
- 324 Sunstone Dr
- 105 Sunstone Dr
- 112 Gingergate Dr
- 3001 Valleystone Dr
- 209 Plyersmill Rd
- 112 Natchez Ct
- 107 Myers Farm Ct
- 141 Hilda Grace Ln
- 105 Bergeron Way
- 102 Revere Forest Ct
- 2324 High House Rd
- 104 Deerwalk Ct
- 102 Cockleshell Ct
- 1027 Upchurch Farm Ln
- 205 Lippershey Ct
- 437 Creekhurst Place
- 132 Wheatsbury Dr
- 222 Creststone Dr
- 292 Joshua Glen Ln
- 103 Ticonderoga Rd
