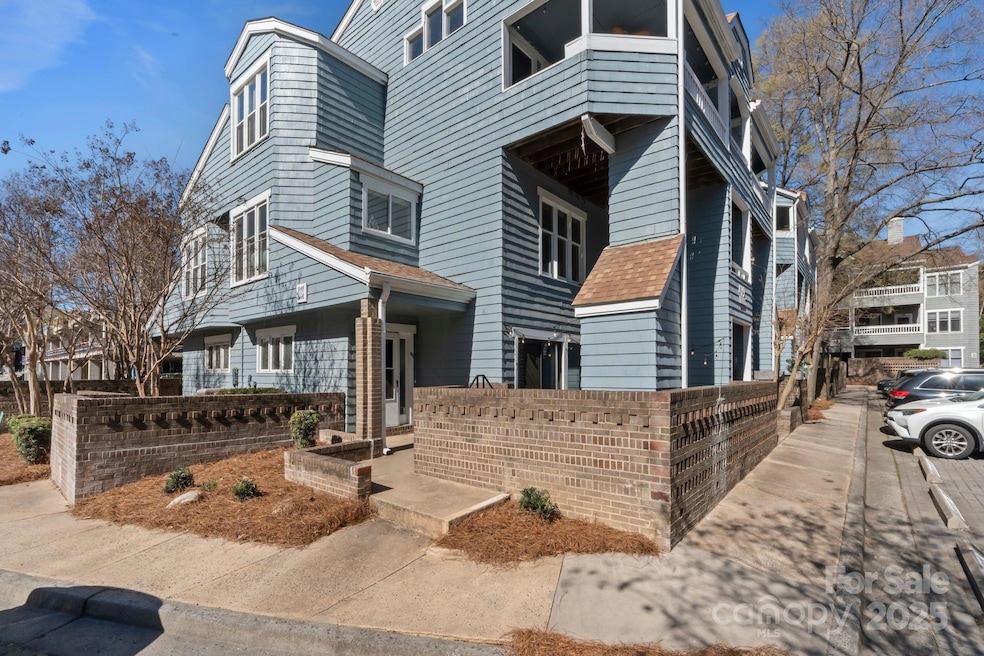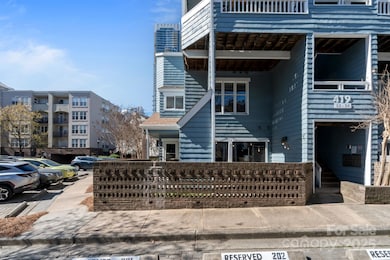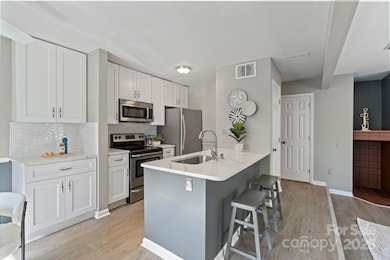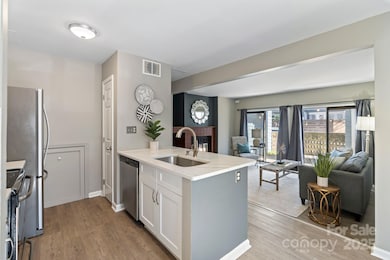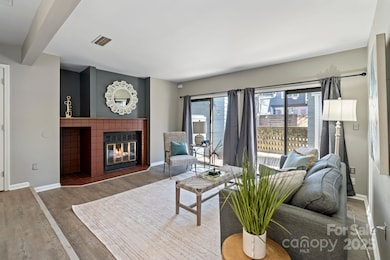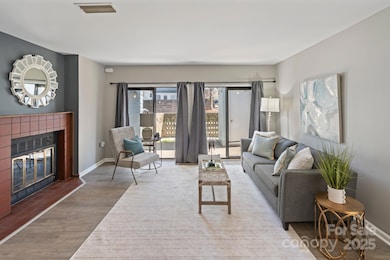
419 W 8th St Charlotte, NC 28202
Fourth Ward NeighborhoodEstimated payment $2,568/month
Highlights
- Patio
- Forced Air Heating and Cooling System
- 4-minute walk to Ninth Street Dog Park
- Myers Park High Rated A
- Wood Siding
About This Home
Move-in ready 1st floor condo in Fourth Ward. Renovated kitchen and bath on the main level. This home is just a short stroll away from Bank of America stadium. The efficient floor plan maximizes not only the open kitchen, living, and dining spaces, but the bedrooms as well. Step out through the sliding glass doors to the patio to enjoy a private oasis. Patio also features a storage unit with easy access. This condo is ready for its new owner, come see it today!
Open House Schedule
-
Sunday, April 27, 20251:00 to 3:00 pm4/27/2025 1:00:00 PM +00:004/27/2025 3:00:00 PM +00:00Add to Calendar
Property Details
Home Type
- Condominium
Year Built
- Built in 1982
HOA Fees
- $330 Monthly HOA Fees
Home Design
- Slab Foundation
- Wood Siding
Interior Spaces
- 2-Story Property
- Living Room with Fireplace
Kitchen
- Dishwasher
- Disposal
Bedrooms and Bathrooms
- 2 Bedrooms
Parking
- On-Street Parking
- 1 Assigned Parking Space
Schools
- Bruns Avenue Elementary School
- Sedgefield Middle School
- Myers Park High School
Additional Features
- Patio
- Forced Air Heating and Cooling System
Community Details
- Springfield Square Subdivision
Listing and Financial Details
- Assessor Parcel Number 078-069-02
Map
Home Values in the Area
Average Home Value in this Area
Property History
| Date | Event | Price | Change | Sq Ft Price |
|---|---|---|---|---|
| 04/18/2025 04/18/25 | Price Changed | $340,000 | -2.9% | $318 / Sq Ft |
| 03/21/2025 03/21/25 | For Sale | $350,000 | -- | $327 / Sq Ft |
Similar Homes in Charlotte, NC
Source: Canopy MLS (Canopy Realtor® Association)
MLS Number: 4235854
- 433 W 8th St
- 423 N Pine St
- 405 W 7th St Unit 408
- 434 W 8th St Unit 5002
- 509 N Graham St Unit 2D
- 509 N Graham St Unit 1G
- 513 N Graham St Unit 3H
- 513 N Graham St Unit 1B
- 505 N Graham St Unit 2H
- 525 N Graham St Unit 2F
- 525 N Graham St Unit 3B
- 525 N Graham St Unit 3A
- 517 N Graham St Unit 2F
- 529 N Graham St Unit 2G
- 529 N Graham St Unit 2I
- 521 N Graham St Unit 2B
- 217 W 8th St
- 215 N Pine St Unit 3705
- 626 N Graham St Unit 405
- 224 N Poplar St Unit 28
