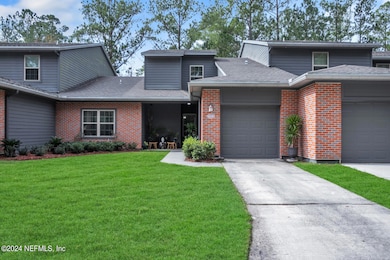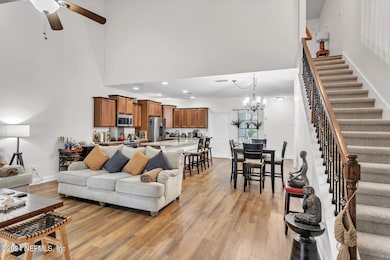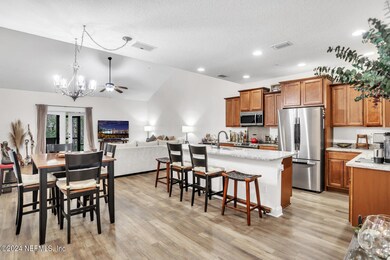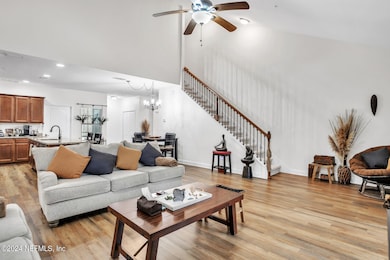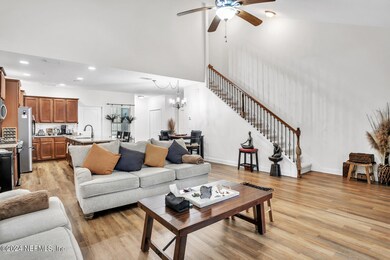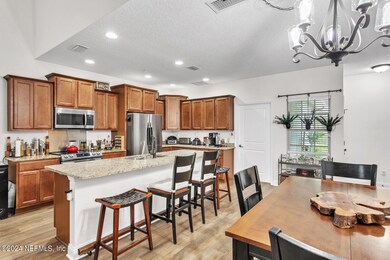
4190 Quiet Creek Loop Middleburg, FL 32068
Asbury Lake NeighborhoodEstimated payment $2,496/month
Highlights
- Gated with Attendant
- Home fronts a pond
- Vaulted Ceiling
- Shadowlawn Elementary School Rated A-
- Pond View
- Wood Flooring
About This Home
Move-In Ready with Upgrades! This immaculate home is ready for you! The largest of the models, this unit is the only one with master and guest bedroom on the FIRST floor. Bonus room upstairs can be used as 3rd bedroom or office/flex space. Kitchen has granite countertops, amaretto cabinets and huge center island. Recently painted, including trim and doors in neutral palette. Luxury vinyl plank flooring throughout including bedrooms. Fresh new carpet installed on the staircase. Enclosed screen porch overlooking a quiet pond just beyond the treeline. The Ravines is a peaceful, gated community with lovely trails to explore and walk your pets, and a tranquil setting with maintenance free living. This is a must-see property that shows even better in person and has many upgrades beyond the new construction options nearby. Property is also available for rent at $2500/mo w/ 1yr lease option.
Property Details
Home Type
- Condominium
Est. Annual Taxes
- $2,506
Year Built
- Built in 2019
Lot Details
- Home fronts a pond
- Property fronts a private road
- East Facing Home
HOA Fees
Parking
- 1 Car Attached Garage
- Garage Door Opener
- Additional Parking
Home Design
- Shingle Roof
Interior Spaces
- 1,859 Sq Ft Home
- 2-Story Property
- Vaulted Ceiling
- Ceiling Fan
- Screened Porch
- Pond Views
- Washer and Electric Dryer Hookup
Kitchen
- Electric Oven
- Electric Cooktop
- Microwave
- Ice Maker
- Dishwasher
Flooring
- Wood
- Vinyl
Bedrooms and Bathrooms
- 3 Bedrooms
- Walk-In Closet
- 2 Full Bathrooms
- Shower Only
Home Security
Schools
- Shadowlawn Elementary School
- Lake Asbury Middle School
- Middleburg High School
Utilities
- Central Heating and Cooling System
Listing and Financial Details
- Assessor Parcel Number 13052402138806549
Community Details
Overview
- Association fees include security, trash
- Creek Hollow Condos Professional Community Mgmt Association, Phone Number (904) 298-2321
- Ravines Subdivision
Recreation
- Community Playground
Security
- Gated with Attendant
- Fire and Smoke Detector
Map
Home Values in the Area
Average Home Value in this Area
Tax History
| Year | Tax Paid | Tax Assessment Tax Assessment Total Assessment is a certain percentage of the fair market value that is determined by local assessors to be the total taxable value of land and additions on the property. | Land | Improvement |
|---|---|---|---|---|
| 2024 | $2,506 | $241,497 | $35,000 | $206,497 |
| 2023 | $2,506 | $188,180 | $0 | $0 |
| 2022 | $0 | $151,655 | $0 | $0 |
| 2021 | $0 | $147,238 | $28,000 | $119,238 |
| 2020 | $0 | $170,150 | $0 | $0 |
| 2019 | $77 | $5,000 | $5,000 | $0 |
Property History
| Date | Event | Price | Change | Sq Ft Price |
|---|---|---|---|---|
| 03/12/2024 03/12/24 | Price Changed | $314,000 | -0.3% | $169 / Sq Ft |
| 02/19/2024 02/19/24 | Price Changed | $314,900 | -1.6% | $169 / Sq Ft |
| 01/13/2024 01/13/24 | For Sale | $319,900 | +60.0% | $172 / Sq Ft |
| 12/17/2023 12/17/23 | Off Market | $199,900 | -- | -- |
| 12/17/2023 12/17/23 | Off Market | $273,000 | -- | -- |
| 12/17/2023 12/17/23 | Off Market | $289,000 | -- | -- |
| 01/31/2023 01/31/23 | Sold | $273,000 | 0.0% | $147 / Sq Ft |
| 01/23/2023 01/23/23 | Pending | -- | -- | -- |
| 12/27/2022 12/27/22 | For Sale | $273,000 | -5.5% | $147 / Sq Ft |
| 05/19/2022 05/19/22 | Sold | $289,000 | +3.2% | $155 / Sq Ft |
| 04/16/2022 04/16/22 | Pending | -- | -- | -- |
| 04/08/2022 04/08/22 | For Sale | $280,000 | +40.1% | $151 / Sq Ft |
| 07/15/2019 07/15/19 | Sold | $199,900 | 0.0% | $108 / Sq Ft |
| 05/09/2019 05/09/19 | Pending | -- | -- | -- |
| 08/10/2018 08/10/18 | For Sale | $199,900 | -- | $108 / Sq Ft |
Deed History
| Date | Type | Sale Price | Title Company |
|---|---|---|---|
| Warranty Deed | $273,000 | Homeguard Title & Trust | |
| Warranty Deed | $289,000 | Realty Title | |
| Warranty Deed | $199,900 | Realty Title Inc |
Mortgage History
| Date | Status | Loan Amount | Loan Type |
|---|---|---|---|
| Open | $163,800 | New Conventional | |
| Previous Owner | $148,000 | Credit Line Revolving | |
| Previous Owner | $180,000 | New Conventional |
Similar Homes in Middleburg, FL
Source: realMLS (Northeast Florida Multiple Listing Service)
MLS Number: 2003310
APN: 13-05-24-021388-065-49
- 4190 Quiet Creek Loop
- 4152 Quiet Creek Loop Unit 134
- 4154 Quiet Creek Loop Unit 135
- 4150 Quiet Creek Loop Unit 133
- 4148 Quiet Creek Loop Unit 132
- 4144 Quiet Creek Loop Unit 130
- Lot 7 Creek Hollow Ln
- 2813 Ravines Rd
- 2766 Ravines Rd
- 2563 Crooked Creek Point Rd
- 3770 Creek Hollow Ln
- 2888 Ravine Hill Dr
- 2930 Ravines Rd Unit 1207
- 2930 Ravines Rd Unit 1228
- 3167 Pine Haven Dr
- 2990 Ravines Rd Unit 1428
- 2832 Ravine Hill Dr
- 3166 Ravines Rd
- 3164 Ravines Rd
- 3175 Ravines Rd Unit 3724

