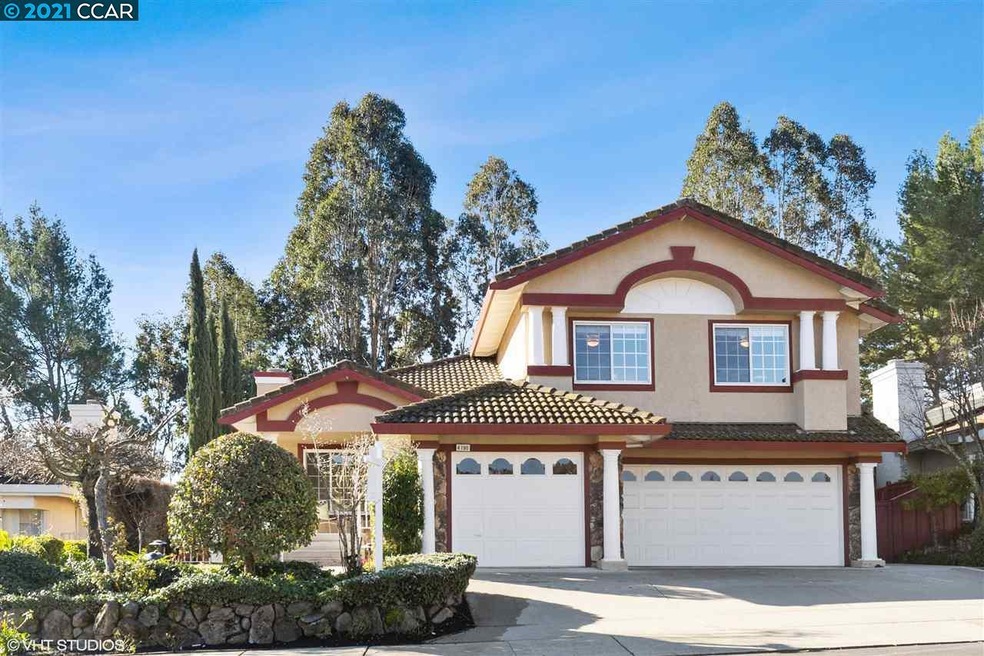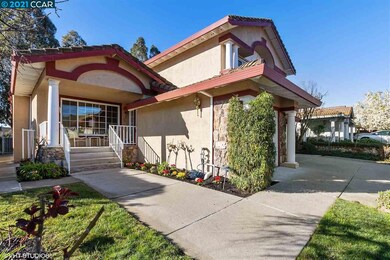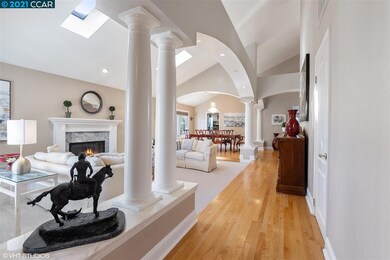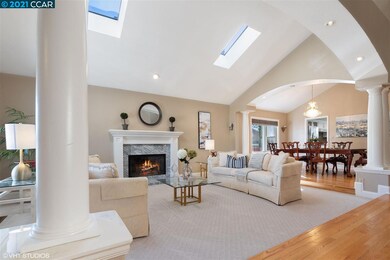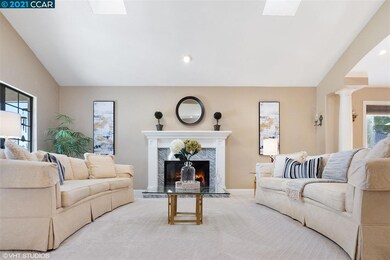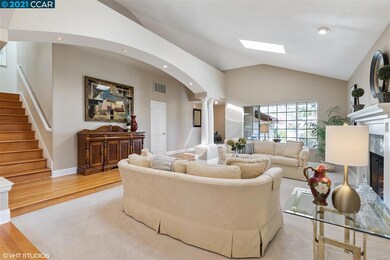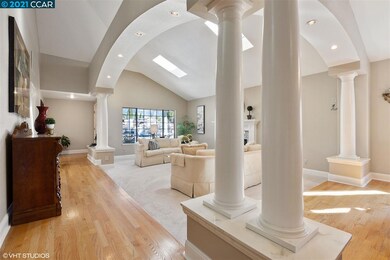
4190 Rockcreek Dr Danville, CA 94506
Blackhawk NeighborhoodHighlights
- Spa
- Updated Kitchen
- Fireplace in Primary Bedroom
- Tassajara Hills Elementary School Rated A
- Clubhouse
- Contemporary Architecture
About This Home
As of March 2021Pride of Ownership reflects in this truly beautiful, lovingly maintained home. East facing front door opens to soaring ceilings in formal living and dining rooms. Large, recently updated kitchen features a huge center island, white cabinets with glass doors, slab granite counter tops, new title flooring and wrought iron banister. Step down family room with bar and fireplace opens to the beautiful yard private yard with no rear neighbors, fruit trees, patio and lawn. A well proportioned bedroom, full bath and laundry complete the downstairs. The luxurious Master bedroom suite has a sitting area, fireplace, enormous walk in closet and large master bath with soaking tub, separate shower enclosure, double sinks and vanities. The two sun drenched, upstairs front bedrooms have large closets and windows and share a bathroom. The Shadow Creek community has some of Danville's premier schools, low HOA dues and terrific amenities-2 community pools and clubhouses, playground and greenbelts.
Home Details
Home Type
- Single Family
Est. Annual Taxes
- $18,575
Year Built
- Built in 1989
Lot Details
- 7,380 Sq Ft Lot
- Wood Fence
- Rectangular Lot
- Front and Back Yard Sprinklers
- Back and Front Yard
HOA Fees
- $95 Monthly HOA Fees
Parking
- 3 Car Attached Garage
- Garage Door Opener
Home Design
- Contemporary Architecture
- Stucco
Interior Spaces
- 2-Story Property
- Fireplace With Gas Starter
- Double Pane Windows
- Bay Window
- Family Room with Fireplace
- 3 Fireplaces
- Family Room Off Kitchen
- Living Room with Fireplace
- Formal Dining Room
Kitchen
- Updated Kitchen
- Eat-In Kitchen
- Breakfast Bar
- Gas Range
- Microwave
- Dishwasher
- Kitchen Island
- Stone Countertops
- Disposal
Flooring
- Wood
- Carpet
Bedrooms and Bathrooms
- 4 Bedrooms
- Fireplace in Primary Bedroom
- 3 Full Bathrooms
Laundry
- Dryer
- Washer
- 220 Volts In Laundry
Home Security
- Carbon Monoxide Detectors
- Fire and Smoke Detector
Pool
- Spa
Utilities
- Zoned Heating and Cooling
- Pellet Stove burns compressed wood to generate heat
- Electricity To Lot Line
- Gas Water Heater
Listing and Financial Details
- Assessor Parcel Number 220343005
Community Details
Overview
- Association fees include common area maintenance, management fee, reserves
- Shadow Creek HOA, Phone Number (925) 371-5700
- Shadow Creek Subdivision
- Greenbelt
Amenities
- Clubhouse
Recreation
- Community Pool
Map
Home Values in the Area
Average Home Value in this Area
Property History
| Date | Event | Price | Change | Sq Ft Price |
|---|---|---|---|---|
| 02/04/2025 02/04/25 | Off Market | $1,540,000 | -- | -- |
| 03/22/2021 03/22/21 | Sold | $1,540,000 | +4.4% | $470 / Sq Ft |
| 02/18/2021 02/18/21 | Pending | -- | -- | -- |
| 02/18/2021 02/18/21 | For Sale | $1,474,900 | -- | $450 / Sq Ft |
Tax History
| Year | Tax Paid | Tax Assessment Tax Assessment Total Assessment is a certain percentage of the fair market value that is determined by local assessors to be the total taxable value of land and additions on the property. | Land | Improvement |
|---|---|---|---|---|
| 2024 | $18,575 | $1,634,260 | $955,087 | $679,173 |
| 2023 | $18,575 | $1,602,216 | $936,360 | $665,856 |
| 2022 | $18,293 | $1,570,800 | $918,000 | $652,800 |
| 2021 | $8,012 | $628,396 | $219,418 | $408,978 |
| 2019 | $7,877 | $609,760 | $212,911 | $396,849 |
| 2018 | $7,639 | $597,805 | $208,737 | $389,068 |
| 2017 | $7,560 | $586,085 | $204,645 | $381,440 |
| 2016 | $7,414 | $574,594 | $200,633 | $373,961 |
| 2015 | $7,260 | $565,964 | $197,620 | $368,344 |
| 2014 | $7,107 | $554,878 | $193,749 | $361,129 |
Mortgage History
| Date | Status | Loan Amount | Loan Type |
|---|---|---|---|
| Open | $1,232,000 | New Conventional | |
| Previous Owner | $566,000 | New Conventional | |
| Previous Owner | $625,501 | New Conventional | |
| Previous Owner | $417,000 | Adjustable Rate Mortgage/ARM | |
| Previous Owner | $176,800 | Credit Line Revolving | |
| Previous Owner | $465,000 | Unknown | |
| Previous Owner | $468,000 | Unknown | |
| Previous Owner | $469,000 | Unknown | |
| Previous Owner | $471,000 | Unknown | |
| Previous Owner | $475,000 | Unknown | |
| Previous Owner | $387,000 | Unknown | |
| Previous Owner | $387,000 | Unknown | |
| Previous Owner | $340,800 | Balloon | |
| Closed | $42,600 | No Value Available |
Deed History
| Date | Type | Sale Price | Title Company |
|---|---|---|---|
| Grant Deed | $1,540,000 | First American Title Company | |
| Interfamily Deed Transfer | -- | None Available | |
| Grant Deed | $426,000 | Fidelity National Title Co |
Similar Homes in the area
Source: Contra Costa Association of REALTORS®
MLS Number: 40937826
APN: 220-343-005-9
- 4280 Knollview Dr
- 1955 Casablanca St
- 2006 Colmar St
- 1966 Casablanca St
- 3765 Deer Trail Ct
- 900 Trebbiano Ct
- 500 Garrigan Ct
- 2261 Genoa St
- 108 Kingswood Cir
- 3172 Martingale Dr
- 1656 Colchester St
- 668 Sun Tree Ct
- 436 Bengali Ct
- 1221 Culet Ranch Rd
- 44 Sweet Water Ct
- 4459 Deer Field Way
- 420 Bent Oak Place
- 6246 Massara St
- 2049 Drysdale St
- 5333 Blackhawk Dr
