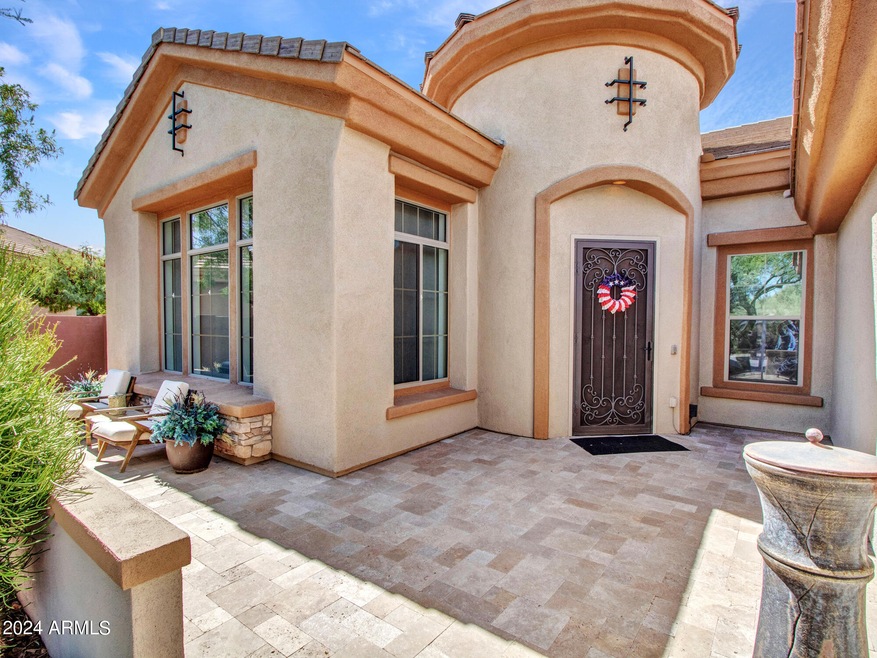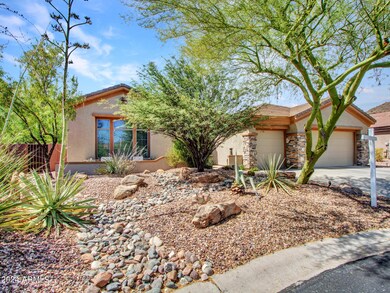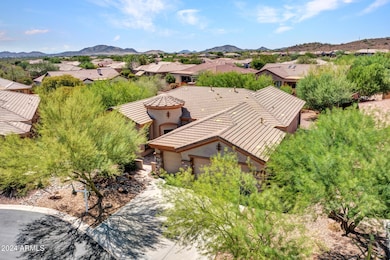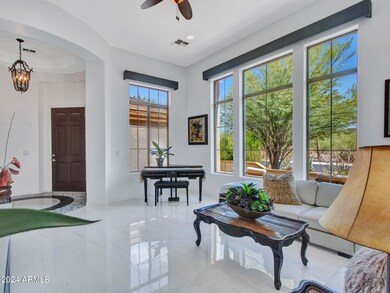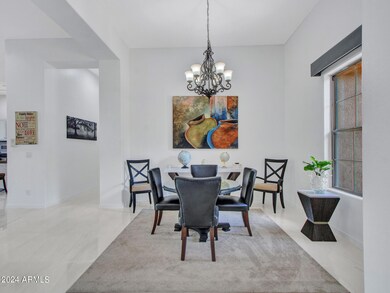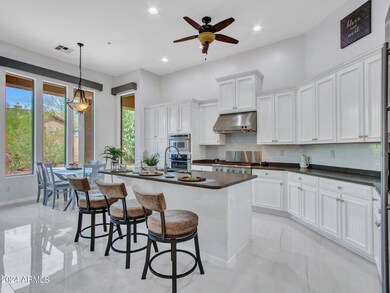
41904 N Alistair Way Unit 44 Phoenix, AZ 85086
Highlights
- Guest House
- Golf Course Community
- Gated with Attendant
- Diamond Canyon Elementary School Rated A-
- Fitness Center
- RV Gated
About This Home
As of December 2024Introducing your dream home in the prestigious Anthem Country Club! This exceptional residence offers 5 bedrooms, 4.5 baths, and 3,197 square feet of beautifully appointed living space, including a 216 sq. ft. private casita with its own bedroom and bath.The gourmet kitchen is a chef's delight, featuring elegant Corian countertops, 42-inch cabinets with crown molding, a spacious kitchen island with a breakfast bar, stainless steel appliances, gas cooktop, built-in refrigerator, wall oven, microwave, and a convenient warming drawer. Step inside to discover luxurious Italian marble flooring, new carpeting, soaring 12-foot ceilings, and modern electric window shades throughout. The split floor plan ensures privacy in the expansive primary suite, which includes a double vanity, garden tub, , walk-in shower, and a generous walk-in closet. A guest bedroom boasts its own full en-suite, while two additional bedrooms are connected by a Jack & Jill bathroom with double sinks and a separate tub area.Recent upgrades include three new A/C units (installed in 2020), sleek epoxy floor in the 3-car garage a tankless water heater, and an electric vehicle charging station.Located at 41904 N Alistair Way, this stunning home offers the finest in Arizona living, blending luxury, comfort, and style in one of Anthem's most sought-after communities. Don't miss this opportunity to make it yours!
Last Agent to Sell the Property
Berkshire Hathaway HomeServices Arizona Properties License #SA681497000

Home Details
Home Type
- Single Family
Est. Annual Taxes
- $4,791
Year Built
- Built in 2005
Lot Details
- 0.39 Acre Lot
- Desert faces the front and back of the property
- Block Wall Fence
- Front and Back Yard Sprinklers
- Sprinklers on Timer
HOA Fees
- $520 Monthly HOA Fees
Parking
- 3 Car Direct Access Garage
- Electric Vehicle Home Charger
- Garage Door Opener
- RV Gated
Home Design
- Santa Barbara Architecture
- Wood Frame Construction
- Tile Roof
- Concrete Roof
- Stucco
Interior Spaces
- 3,197 Sq Ft Home
- 1-Story Property
- Ceiling height of 9 feet or more
- Ceiling Fan
- 1 Fireplace
- Low Emissivity Windows
- Solar Screens
- Mountain Views
- Fire Sprinkler System
Kitchen
- Eat-In Kitchen
- Breakfast Bar
- Gas Cooktop
- Built-In Microwave
- Kitchen Island
Flooring
- Floors Updated in 2023
- Carpet
- Tile
Bedrooms and Bathrooms
- 5 Bedrooms
- Primary Bathroom is a Full Bathroom
- 4.5 Bathrooms
- Dual Vanity Sinks in Primary Bathroom
- Bathtub With Separate Shower Stall
Schools
- Diamond Canyon Elementary
- Boulder Creek High School
Utilities
- Refrigerated Cooling System
- Heating System Uses Natural Gas
- Water Filtration System
- Tankless Water Heater
- Water Softener
- High Speed Internet
Additional Features
- No Interior Steps
- Covered patio or porch
- Guest House
Listing and Financial Details
- Tax Lot 49
- Assessor Parcel Number 211-22-425
Community Details
Overview
- Association fees include ground maintenance
- Anthem Cc Association, Phone Number (623) 742-4530
- Anthem Golf Club Association, Phone Number (602) 742-6200
- Association Phone (602) 742-6200
- Built by Dell Webb
- Anthem Country Club Unit 44 Subdivision, Monterey With Casita Floorplan
Amenities
- Clubhouse
- Recreation Room
Recreation
- Golf Course Community
- Tennis Courts
- Pickleball Courts
- Community Playground
- Fitness Center
- Heated Community Pool
- Community Spa
- Bike Trail
Security
- Gated with Attendant
Map
Home Values in the Area
Average Home Value in this Area
Property History
| Date | Event | Price | Change | Sq Ft Price |
|---|---|---|---|---|
| 12/13/2024 12/13/24 | Sold | $840,000 | -2.9% | $263 / Sq Ft |
| 10/27/2024 10/27/24 | Price Changed | $864,900 | +0.6% | $271 / Sq Ft |
| 10/27/2024 10/27/24 | Price Changed | $859,900 | -0.6% | $269 / Sq Ft |
| 10/25/2024 10/25/24 | Price Changed | $864,875 | 0.0% | $271 / Sq Ft |
| 10/09/2024 10/09/24 | Price Changed | $864,900 | -1.7% | $271 / Sq Ft |
| 09/24/2024 09/24/24 | For Sale | $879,900 | +33.3% | $275 / Sq Ft |
| 06/04/2021 06/04/21 | Sold | $660,000 | -1.5% | $221 / Sq Ft |
| 05/12/2021 05/12/21 | Pending | -- | -- | -- |
| 05/06/2021 05/06/21 | Price Changed | $669,900 | -2.9% | $225 / Sq Ft |
| 04/21/2021 04/21/21 | Price Changed | $689,900 | -1.4% | $231 / Sq Ft |
| 04/06/2021 04/06/21 | Price Changed | $699,900 | -2.8% | $235 / Sq Ft |
| 03/28/2021 03/28/21 | For Sale | $719,900 | 0.0% | $241 / Sq Ft |
| 08/03/2019 08/03/19 | Rented | $3,000 | 0.0% | -- |
| 08/01/2019 08/01/19 | Under Contract | -- | -- | -- |
| 07/22/2019 07/22/19 | For Rent | $3,000 | 0.0% | -- |
| 12/12/2018 12/12/18 | Sold | $465,000 | -4.9% | $147 / Sq Ft |
| 09/09/2018 09/09/18 | For Sale | $489,000 | -- | $154 / Sq Ft |
Tax History
| Year | Tax Paid | Tax Assessment Tax Assessment Total Assessment is a certain percentage of the fair market value that is determined by local assessors to be the total taxable value of land and additions on the property. | Land | Improvement |
|---|---|---|---|---|
| 2025 | $3,753 | $48,126 | -- | -- |
| 2024 | $4,791 | $45,834 | -- | -- |
| 2023 | $4,791 | $66,120 | $13,220 | $52,900 |
| 2022 | $4,600 | $46,670 | $9,330 | $37,340 |
| 2021 | $4,693 | $43,660 | $8,730 | $34,930 |
| 2020 | $5,185 | $41,730 | $8,340 | $33,390 |
| 2019 | $5,026 | $39,910 | $7,980 | $31,930 |
| 2018 | $4,860 | $38,150 | $7,630 | $30,520 |
| 2017 | $4,769 | $36,980 | $7,390 | $29,590 |
| 2016 | $4,371 | $36,380 | $7,270 | $29,110 |
| 2015 | $4,040 | $35,760 | $7,150 | $28,610 |
Mortgage History
| Date | Status | Loan Amount | Loan Type |
|---|---|---|---|
| Open | $390,000 | New Conventional | |
| Previous Owner | $591,750 | New Conventional | |
| Previous Owner | $548,250 | New Conventional | |
| Previous Owner | $292,000 | New Conventional | |
| Previous Owner | $292,000 | New Conventional | |
| Previous Owner | $489,641 | New Conventional |
Deed History
| Date | Type | Sale Price | Title Company |
|---|---|---|---|
| Warranty Deed | $840,000 | First American Title Insurance | |
| Warranty Deed | $660,000 | American Title Svc Agcy Llc | |
| Warranty Deed | $465,000 | Fidelity National Title Agen | |
| Warranty Deed | $365,000 | Fidelity Natl Title Ins Co | |
| Trustee Deed | $299,251 | None Available | |
| Corporate Deed | $612,052 | Sun Title Agency Co |
Similar Homes in the area
Source: Arizona Regional Multiple Listing Service (ARMLS)
MLS Number: 6759927
APN: 211-22-425
- 41912 N Club Pointe Dr
- 42043 N Bradon Way
- 41819 N Anthem Ridge Dr
- 41607 N Club Pointe Dr
- 42106 N Bradon Way
- 41624 N Anthem Ridge Dr
- 42041 N Mountain Cove Dr
- 41618 N Anthem Ridge Dr
- 41424 N Club Pointe Dr
- 41413 N Club Pointe Dr
- 41411 N Anthem Ridge Dr
- 41253 N Whistling Strait Ct
- 41709 N Spy Glass Dr
- 41809 N La Cantera Dr
- 41803 N La Cantera Dr
- 1620 W Silver Pine Dr
- 755 W Honda Bow Rd
- 1320 W Whitman Dr Unit 36
- 40930 N Lambert Trail
- 42618 N 3rd Ave
