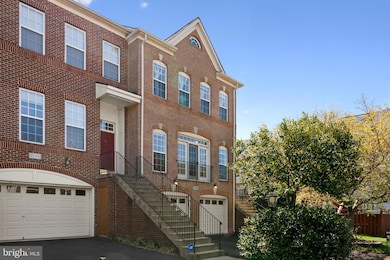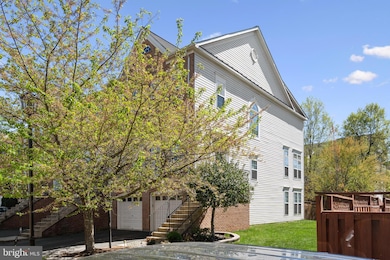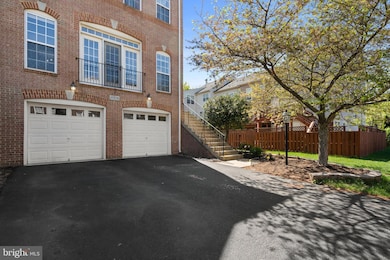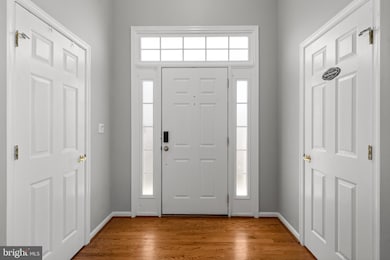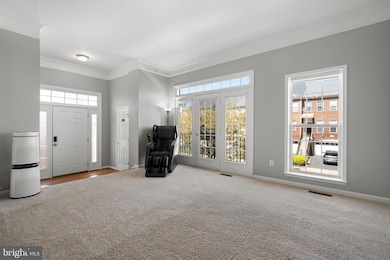
41909 Beryl Terrace Stone Ridge, VA 20105
Estimated payment $4,784/month
Highlights
- Fitness Center
- Open Floorplan
- Recreation Room
- Arcola Elementary School Rated A-
- Clubhouse
- Traditional Architecture
About This Home
Luxury End-Unit Brick Townhome with Bump-Outs on All Three Levels! This stunning townhome offers expanded living spaces and sophisticated upgrades throughout. Soaring 9-foot ceilings welcome you on the main level, where you'll find a spacious gourmet kitchen with gleaming hardwood floors, a center island, double ovens, and ample space for a full-size dining area or morning room. The additional bump-out offers versatile spaces—perfect as a sunroom, play area, or open office. Enjoy the charm of the elegant step-down living room, highlighted by transom windows and a Juliet balcony that floods the space with natural light. A separate formal dining area is ideal for holiday dinners and gatherings. Beautiful wide-plank luxury vinyl flooring covers the entire upper level and bedrooms and are complemented by custom light fixtures. The luxurious primary suite boasts vaulted ceilings, THREE walk-in closets, and an ensuite bath with double vanities. Generously sized secondary bedrooms feature lots of windows and custom shiplap adding both style and comfort to the space. Retreat to the walk-out basement and relax by the cozy fireplace or entertain in the spacious recreation room overlooking a private fenced backyard adding convenience and privacy- ideal for pets, gardening, or outdoor gatherings. Amazing Stone Ridge amenities galore and includes pool, playgrounds and more! ** HVAC 2019**Roof & Gutters 2016** Flooring 2020**
Listing Agent
Linh Aquino
Redfin Corporation License #0225061434

Open House Schedule
-
Saturday, April 26, 20251:00 to 3:00 pm4/26/2025 1:00:00 PM +00:004/26/2025 3:00:00 PM +00:00Add to Calendar
Townhouse Details
Home Type
- Townhome
Est. Annual Taxes
- $5,784
Year Built
- Built in 2005
Lot Details
- 3,485 Sq Ft Lot
- Privacy Fence
- Wood Fence
- Back Yard Fenced
HOA Fees
- $115 Monthly HOA Fees
Parking
- 2 Car Attached Garage
- Front Facing Garage
- Garage Door Opener
Home Design
- Traditional Architecture
- Brick Exterior Construction
Interior Spaces
- 2,928 Sq Ft Home
- Property has 3 Levels
- Open Floorplan
- Chair Railings
- Crown Molding
- Ceiling height of 9 feet or more
- Ceiling Fan
- Gas Fireplace
- Palladian Windows
- Family Room
- Living Room
- Dining Room
- Recreation Room
- Finished Basement
- Walk-Out Basement
Kitchen
- Breakfast Room
- Double Oven
- Gas Oven or Range
- Cooktop
- Dishwasher
- Kitchen Island
- Disposal
Flooring
- Solid Hardwood
- Carpet
Bedrooms and Bathrooms
- 3 Bedrooms
- En-Suite Primary Bedroom
- En-Suite Bathroom
- Walk-In Closet
- Soaking Tub
Laundry
- Laundry on upper level
- Dryer
- Washer
Schools
- Arcola Elementary School
- Mercer Middle School
- John Champe High School
Utilities
- Forced Air Heating and Cooling System
- Vented Exhaust Fan
- Natural Gas Water Heater
- Cable TV Available
Listing and Financial Details
- Assessor Parcel Number 204159473000
Community Details
Overview
- Association fees include management, pool(s), recreation facility, snow removal, trash, common area maintenance, reserve funds
- Built by VAN METRE HOMES
- Stone Ridge Subdivision
Amenities
- Common Area
- Clubhouse
- Party Room
Recreation
- Community Playground
- Fitness Center
- Community Pool
- Jogging Path
- Bike Trail
Map
Home Values in the Area
Average Home Value in this Area
Tax History
| Year | Tax Paid | Tax Assessment Tax Assessment Total Assessment is a certain percentage of the fair market value that is determined by local assessors to be the total taxable value of land and additions on the property. | Land | Improvement |
|---|---|---|---|---|
| 2024 | $5,785 | $668,770 | $203,500 | $465,270 |
| 2023 | $5,374 | $614,170 | $203,500 | $410,670 |
| 2022 | $5,294 | $594,820 | $188,500 | $406,320 |
| 2021 | $5,215 | $532,100 | $168,500 | $363,600 |
| 2020 | $5,076 | $490,420 | $143,500 | $346,920 |
| 2019 | $4,830 | $462,230 | $143,500 | $318,730 |
| 2018 | $4,858 | $447,760 | $128,500 | $319,260 |
| 2017 | $4,674 | $415,450 | $128,500 | $286,950 |
| 2016 | $4,669 | $407,760 | $0 | $0 |
| 2015 | $4,582 | $275,220 | $0 | $275,220 |
| 2014 | $4,443 | $266,170 | $0 | $266,170 |
Property History
| Date | Event | Price | Change | Sq Ft Price |
|---|---|---|---|---|
| 04/25/2025 04/25/25 | For Sale | $750,000 | -2.6% | $256 / Sq Ft |
| 04/18/2025 04/18/25 | Price Changed | $770,000 | -1.3% | $263 / Sq Ft |
| 04/11/2025 04/11/25 | For Sale | $780,000 | +9.9% | $266 / Sq Ft |
| 06/19/2023 06/19/23 | Sold | $710,000 | +1.4% | $242 / Sq Ft |
| 06/01/2023 06/01/23 | For Sale | $700,000 | +81.8% | $239 / Sq Ft |
| 11/07/2014 11/07/14 | Sold | $385,000 | -3.8% | $150 / Sq Ft |
| 08/08/2014 08/08/14 | Pending | -- | -- | -- |
| 07/29/2014 07/29/14 | Price Changed | $400,000 | -3.6% | $156 / Sq Ft |
| 07/14/2014 07/14/14 | For Sale | $415,000 | 0.0% | $162 / Sq Ft |
| 06/15/2014 06/15/14 | Pending | -- | -- | -- |
| 06/04/2014 06/04/14 | For Sale | $415,000 | -- | $162 / Sq Ft |
Deed History
| Date | Type | Sale Price | Title Company |
|---|---|---|---|
| Warranty Deed | $710,000 | Stewart Title | |
| Warranty Deed | $565,000 | -- | |
| Special Warranty Deed | $503,135 | -- |
Mortgage History
| Date | Status | Loan Amount | Loan Type |
|---|---|---|---|
| Open | $410,000 | New Conventional | |
| Previous Owner | $452,000 | New Conventional | |
| Previous Owner | $402,500 | New Conventional |
Similar Homes in the area
Source: Bright MLS
MLS Number: VALO2094830
APN: 204-15-9473
- 24660 Woolly Mammoth Terrace Unit 305
- 24637 Woolly Mammoth Terrace Unit D-206
- 41930 Stoneyford Terrace
- 42005 Nora Mill Terrace
- 41996 Nora Mill Terrace
- 24558 Rosebay Terrace
- 24662 Cable Mill Terrace
- 42043 Berkley Hill Terrace
- 24867 Culbertson Terrace
- 24873 Culbertson Terrace
- 24485 Amherst Forest Terrace
- 24511 Glenville Grove Terrace
- 24973 Devonian Dr
- 41693 Dillinger Mill Place
- 42191 Shorecrest Terrace
- 24845 Coats Square
- 24686 Byrne Meadow Square
- 24661 Lynette Springs Terrace
- 25166 Mineral Springs Cir
- 42229 Black Rock Terrace

