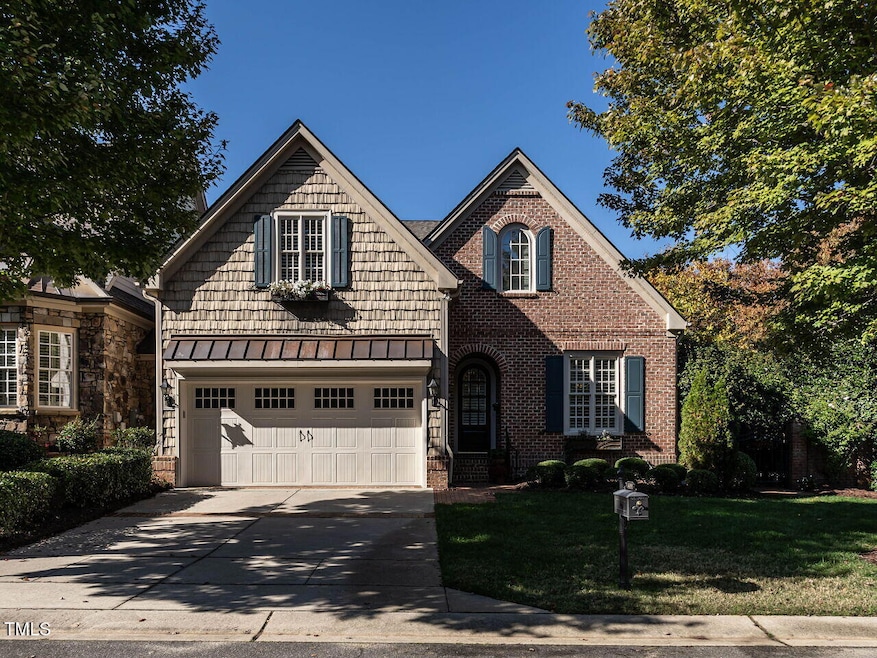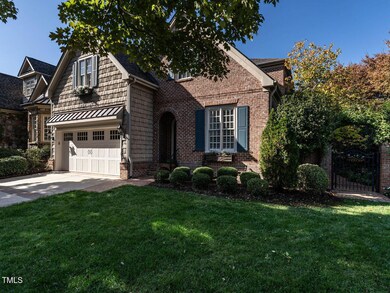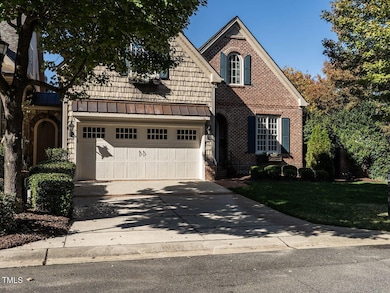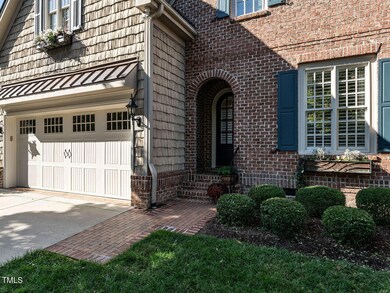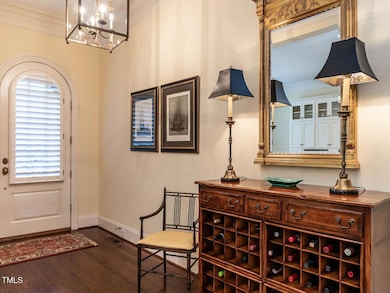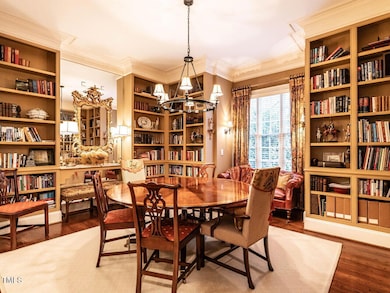
4191 English Garden Way Raleigh, NC 27612
Crabtree NeighborhoodHighlights
- Finished Room Over Garage
- Built-In Refrigerator
- Wood Flooring
- Stough Elementary School Rated A-
- Transitional Architecture
- 4-minute walk to The Trail That Leads To The Lake
About This Home
As of December 2024This might be the most beautiful townhome you have ever seen! Nestled in the heart of Glenlake South, this end unit home catches your eye with oversized tumbled brick with shake accents and carriage house style garage doors. Walk in the distinctive front door and you are greeted with a home of exquisite quality and detail including 10' ceilings on the first floor, extensive mouldings and more. The dining room is incredible with custom floor to ceiling bookshelves. The gourmet style, eat-in kitchen has an oversized island, gas cooktop, built-in SubZero refrigerator and plenty of cabinets. First floor primary bedroom is a wonderful retreat with a view of the private backyard, custom built-ins, unbelievable closet and lovely bath with walk-in shower and jetted spa tub. The inviting living room has a gas fireplace flanked by mirrored cabinetry and French doors that lead to the covered veranda. A striking staircase leads you upstairs to the open family room. Two spacious bedrooms with ensuite baths, generous sized office and flexible bonus room finish off the second floor. Another highlight of the home is the delightful large fenced-in backyard with a brick courtyard with well-established landscaping. Don't miss the rose covered gate with a meandering walkway that leads you to this exceptional outdoor entertaining space. Every detail of this townhome was thoughtfully designed. New roof in 2021. The location is ideal with shops, restaurants and parks just minutes away.
Townhouse Details
Home Type
- Townhome
Est. Annual Taxes
- $9,340
Year Built
- Built in 2006
Lot Details
- 9,583 Sq Ft Lot
- Landscaped with Trees
- Garden
- Back Yard Fenced and Front Yard
HOA Fees
Parking
- 2 Car Attached Garage
- Finished Room Over Garage
- Front Facing Garage
- Private Driveway
- 2 Open Parking Spaces
Home Design
- Transitional Architecture
- Traditional Architecture
- Brick Exterior Construction
- Shingle Roof
- Shake Siding
Interior Spaces
- 4,196 Sq Ft Home
- 2-Story Property
- Wet Bar
- Bookcases
- High Ceiling
- Gas Log Fireplace
- Mud Room
- Entrance Foyer
- Family Room
- Living Room with Fireplace
- Breakfast Room
- Dining Room
- Home Office
- Bonus Room
- Storage
- Basement
- Crawl Space
Kitchen
- Eat-In Kitchen
- Self-Cleaning Oven
- Gas Cooktop
- Warming Drawer
- Microwave
- Built-In Refrigerator
- Dishwasher
- Kitchen Island
- Granite Countertops
Flooring
- Wood
- Carpet
- Tile
Bedrooms and Bathrooms
- 3 Bedrooms
- Primary Bedroom on Main
- Walk-In Closet
- Double Vanity
- Separate Shower in Primary Bathroom
- Walk-in Shower
Laundry
- Laundry in Hall
- Laundry on main level
Home Security
Outdoor Features
- Courtyard
- Covered patio or porch
Schools
- Stough Elementary School
- Oberlin Middle School
- Broughton High School
Utilities
- Forced Air Zoned Heating and Cooling System
- Heating System Uses Natural Gas
- Tankless Water Heater
Listing and Financial Details
- Assessor Parcel Number 0347798
Community Details
Overview
- Association fees include ground maintenance, maintenance structure
- Gls Cottage Town Owners Association, Phone Number (919) 233-7660
- Gls Master Owners Association
- Built by Henry MacNair/Premiere
- Glenlake South Subdivision
Security
- Fire and Smoke Detector
Map
Home Values in the Area
Average Home Value in this Area
Property History
| Date | Event | Price | Change | Sq Ft Price |
|---|---|---|---|---|
| 12/17/2024 12/17/24 | Sold | $1,350,000 | -1.8% | $322 / Sq Ft |
| 11/05/2024 11/05/24 | Pending | -- | -- | -- |
| 10/30/2024 10/30/24 | For Sale | $1,375,000 | -- | $328 / Sq Ft |
Tax History
| Year | Tax Paid | Tax Assessment Tax Assessment Total Assessment is a certain percentage of the fair market value that is determined by local assessors to be the total taxable value of land and additions on the property. | Land | Improvement |
|---|---|---|---|---|
| 2024 | $9,340 | $1,073,078 | $200,000 | $873,078 |
| 2023 | $8,421 | $770,691 | $190,000 | $580,691 |
| 2022 | $7,823 | $770,691 | $190,000 | $580,691 |
| 2021 | $7,519 | $770,691 | $190,000 | $580,691 |
| 2020 | $7,382 | $770,691 | $190,000 | $580,691 |
| 2019 | $7,415 | $638,094 | $140,000 | $498,094 |
| 2018 | $6,992 | $638,094 | $140,000 | $498,094 |
| 2017 | $6,658 | $638,094 | $140,000 | $498,094 |
| 2016 | $6,521 | $638,094 | $140,000 | $498,094 |
| 2015 | $7,999 | $770,503 | $165,000 | $605,503 |
| 2014 | $7,585 | $770,503 | $165,000 | $605,503 |
Deed History
| Date | Type | Sale Price | Title Company |
|---|---|---|---|
| Warranty Deed | $779,000 | None Available |
Similar Homes in Raleigh, NC
Source: Doorify MLS
MLS Number: 10060796
APN: 0795.05-27-4948-000
- 4137 Gardenlake Dr
- 3832 Noremac Dr
- 4008 Windflower Ln
- 3616 Blue Ridge Rd
- 2720 Townedge Ct
- 3513 Eden Croft Dr
- 3929 Glenlake Garden Dr
- 1601 Dunraven Dr
- 4507 Edwards Mill Rd Unit F
- 4519 Edwards Mill Rd Unit J
- 3125 Morningside Dr
- 4633 Edwards Mill Rd Unit 4633
- 3702 Nova Star Ln
- 3158 Morningside Dr
- 3401 Makers Cir
- 2765 Rue Sans Famille
- 3405 Makers Cir
- 1416 Westmoreland Dr
- 3300 Founding Place
- 3321 Founding Place
