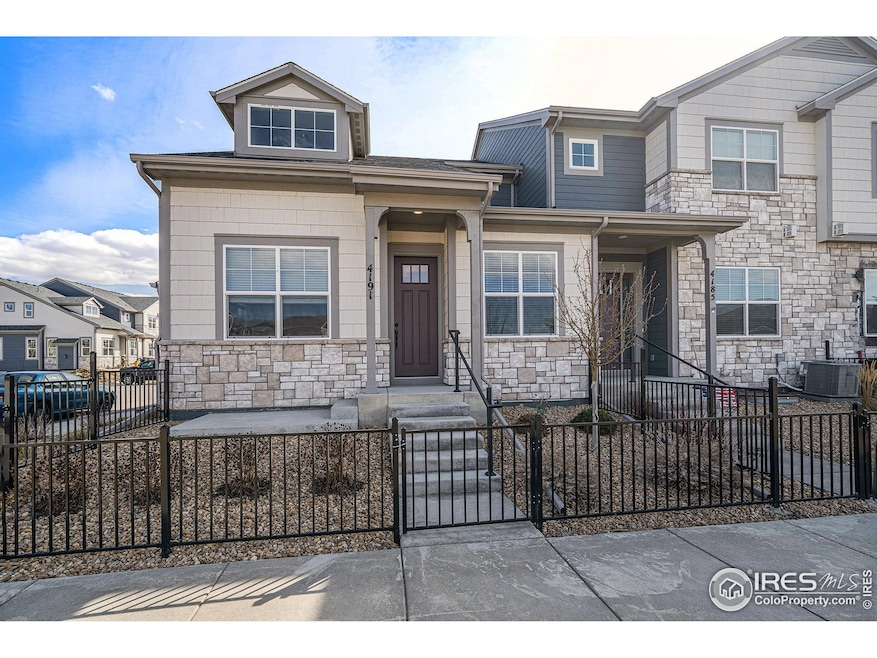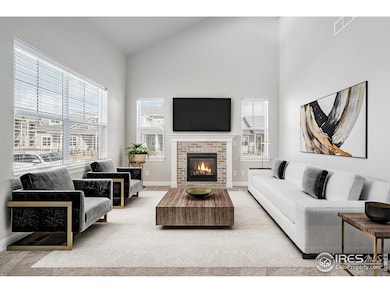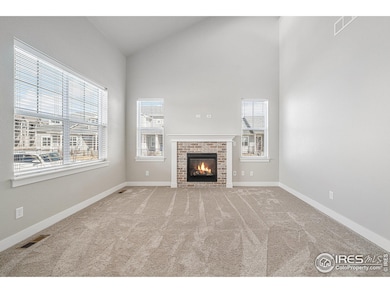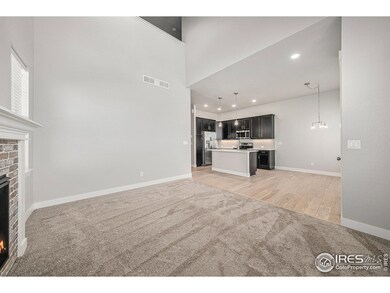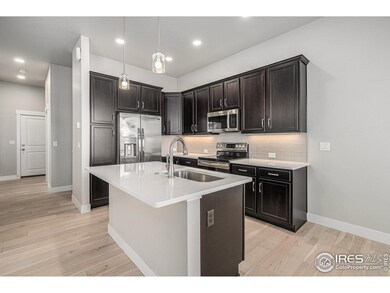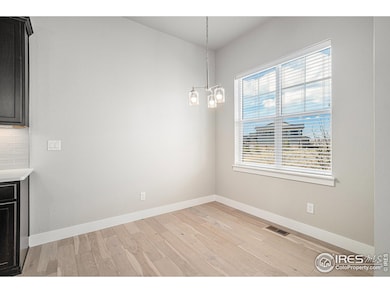
4191 Greenhorn Dr Loveland, CO 80538
Estimated payment $3,670/month
Highlights
- Open Floorplan
- Community Pool
- 2 Car Attached Garage
- Clubhouse
- Hiking Trails
- Walk-In Closet
About This Home
Welcome to this beautifully designed end-unit townhome in The Shores at the Lakes at Centerra. Built by Landmark Homes, this ranch-style property features a main-floor primary suite and showcases high-end finishes throughout. The open-concept floor plan, quartz countertops, designer tile backsplashes and surrounds, under-cabinet lighting, and stainless steel appliances.Enjoy the comfort and efficiency of a high-efficiency furnace and a tankless water heater. Additional highlights include an attached two-car garage with extra driveway parking, a fenced front porch, and a full unfinished basement offering room to expand or ample storage.Upstairs, you'll find two additional bedrooms, ideal for guests or office space. The home is perfectly located with quick access to I-25 and Hwy 34, making commuting a breeze. You're just minutes from shopping, dining, entertainment, and top-tier medical facilities.Residents enjoy access to fantastic community amenities, including a clubhouse, pool, surface lake access, and scenic walking trails. The Master HOA and Metro District cover high-speed internet, basic cable, trash and recycling, landscaping, snow removal, and access to the High Plains Environmental Center.
Townhouse Details
Home Type
- Townhome
Est. Annual Taxes
- $5,673
Year Built
- Built in 2022
Lot Details
- 2,778 Sq Ft Lot
- Fenced
HOA Fees
Parking
- 2 Car Attached Garage
Home Design
- Wood Frame Construction
- Composition Roof
Interior Spaces
- 1,669 Sq Ft Home
- 2-Story Property
- Open Floorplan
- Window Treatments
- Unfinished Basement
Kitchen
- Electric Oven or Range
- Microwave
- Dishwasher
- Kitchen Island
Flooring
- Carpet
- Luxury Vinyl Tile
Bedrooms and Bathrooms
- 3 Bedrooms
- Walk-In Closet
Laundry
- Dryer
- Washer
Schools
- High Plains Elementary School
- Ball Middle School
- Mountain View High School
Additional Features
- Patio
- Forced Air Heating and Cooling System
Listing and Financial Details
- Assessor Parcel Number R1672505
Community Details
Overview
- Association fees include common amenities, trash, snow removal, ground maintenance, management, maintenance structure, cable TV, hazard insurance
- Millennium Northwest 15Th Sub Subdivision
Amenities
- Clubhouse
Recreation
- Community Playground
- Community Pool
- Park
- Hiking Trails
Map
Home Values in the Area
Average Home Value in this Area
Tax History
| Year | Tax Paid | Tax Assessment Tax Assessment Total Assessment is a certain percentage of the fair market value that is determined by local assessors to be the total taxable value of land and additions on the property. | Land | Improvement |
|---|---|---|---|---|
| 2025 | $3,317 | $36,595 | $7,906 | $28,689 |
| 2024 | $3,317 | $23,731 | $7,906 | $15,825 |
| 2022 | $222 | $1,404 | $1,404 | $0 |
| 2021 | $218 | $1,404 | $1,404 | $0 |
| 2020 | $98 | $638 | $638 | $0 |
Property History
| Date | Event | Price | Change | Sq Ft Price |
|---|---|---|---|---|
| 04/14/2025 04/14/25 | Price Changed | $498,500 | -2.0% | $299 / Sq Ft |
| 03/24/2025 03/24/25 | For Sale | $508,500 | -2.7% | $305 / Sq Ft |
| 04/28/2023 04/28/23 | Sold | $522,585 | 0.0% | $305 / Sq Ft |
| 03/01/2023 03/01/23 | Price Changed | $522,585 | +1.7% | $305 / Sq Ft |
| 02/15/2022 02/15/22 | For Sale | $513,900 | -- | $299 / Sq Ft |
Deed History
| Date | Type | Sale Price | Title Company |
|---|---|---|---|
| Special Warranty Deed | $522,585 | None Listed On Document |
Mortgage History
| Date | Status | Loan Amount | Loan Type |
|---|---|---|---|
| Previous Owner | $1,875,000 | Construction |
Similar Homes in Loveland, CO
Source: IRES MLS
MLS Number: 1029172
APN: 85043-50-001
- 4167 Trapper Lake Dr
- 4193 Trapper Lake Dr
- 4176 Trapper Lake Dr
- 4191 Greenhorn Dr
- 4140 Trapper Lake Dr
- 4154 Greenhorn Dr
- 4284 Trapper Lake Dr
- 4180 S Park Dr Unit 102
- 4250 Persigo Trail Unit 204
- 3425 Triano Creek Dr
- 3425 Triano Creek Dr
- 3425 Triano Creek Dr
- 3425 Triano Creek Dr
- 3425 Triano Creek Dr
- 3425 Triano Creek Dr
- 3425 Triano Creek Dr
- 3425 Triano Creek Dr
- 3425 Triano Creek Dr
- 3425 Triano Creek Dr
- 3425 Triano Creek Dr
