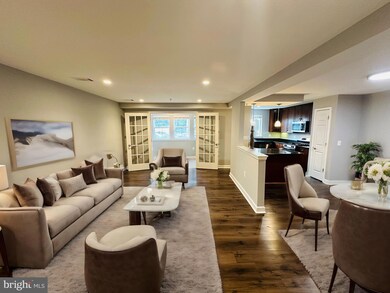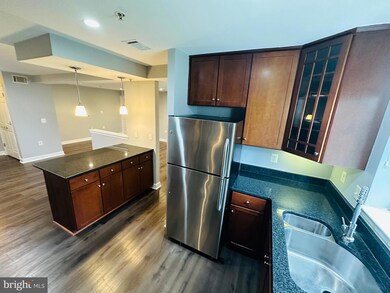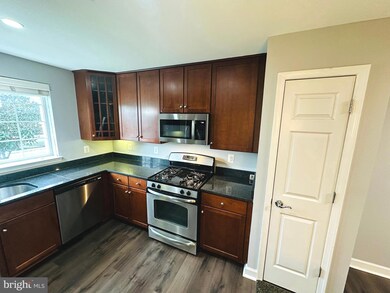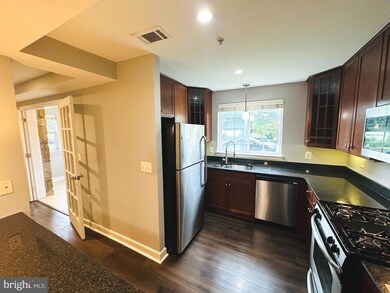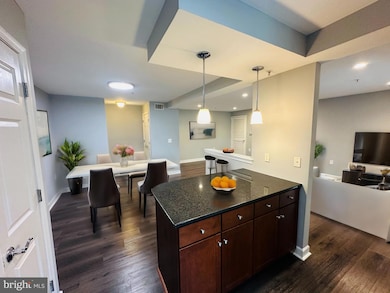
4191 S Four Mile Run Dr Unit 102 Arlington, VA 22204
Douglas Park NeighborhoodHighlights
- Fitness Center
- Colonial Architecture
- Upgraded Countertops
- Thomas Jefferson Middle School Rated A-
- Clubhouse
- 3-minute walk to Barcroft Park
About This Home
As of October 2024Stunning 2-Bedroom Condo in West Village of Shirlington! Discover the epitome of convenience and luxury in this gorgeous 2-bedroom, 2-bathroom condo located in the sought-after West Village of Shirlington. Step inside to find newly installed luxury plank-style flooring throughout, setting the stage for a modern and sophisticated living space. The kitchen is a chef's dream, featuring top-of-the-line stainless steel appliances, designer cabinets, and elegant granite countertops. The island seating is perfect for casual dining or entertaining guests. Recessed lighting adds a warm and inviting ambiance throughout the home. The bonus office/den is a standout feature, boasting unique custom stone walls and an abundance of natural light—ideal for a home office or creative space. The primary bedroom is a true retreat, offering a spacious walk-in closet with custom shelving and drawers, providing ample storage. The primary bathroom is equally impressive, featuring a large soaking tub for ultimate relaxation. The community offers an array of amenities, including a gym, swimming pool, clubhouse, business center, and playgrounds—perfect for an active and vibrant lifestyle. The location couldn't be better, with easy access to I-395, parks, bike/walk paths, and the bustling Shirlington Village with its array of restaurants and shops. Don't miss out on this exceptional opportunity to own a stunning condo in a prime location!
Property Details
Home Type
- Condominium
Est. Annual Taxes
- $4,821
Year Built
- Built in 1966 | Remodeled in 2006
Lot Details
- Property is in excellent condition
HOA Fees
- $476 Monthly HOA Fees
Home Design
- Colonial Architecture
- Contemporary Architecture
- Brick Exterior Construction
Interior Spaces
- 1,135 Sq Ft Home
- Property has 1 Level
- Ceiling Fan
- Recessed Lighting
- Double Pane Windows
- French Doors
- Six Panel Doors
- Entrance Foyer
- Living Room
- Formal Dining Room
- Den
Kitchen
- Gas Oven or Range
- Built-In Microwave
- Dishwasher
- Kitchen Island
- Upgraded Countertops
- Disposal
Flooring
- Laminate
- Ceramic Tile
Bedrooms and Bathrooms
- 2 Main Level Bedrooms
- En-Suite Primary Bedroom
- En-Suite Bathroom
- Walk-In Closet
- 2 Full Bathrooms
- Soaking Tub
- Bathtub with Shower
- Walk-in Shower
Laundry
- Laundry Room
- Dryer
- Washer
Parking
- On-Street Parking
- Parking Lot
- Parking Permit Included
- Unassigned Parking
Schools
- Drew Elementary School
- Jefferson Middle School
- Wakefield High School
Utilities
- Forced Air Heating and Cooling System
- Natural Gas Water Heater
Listing and Financial Details
- Assessor Parcel Number 27-007-518
Community Details
Overview
- Association fees include common area maintenance, exterior building maintenance, lawn maintenance, pool(s), road maintenance, trash, sewer, snow removal, gas
- Low-Rise Condominium
- West Village Of Shirlington Community
- West Village Of Shirlington Subdivision
Amenities
- Clubhouse
- Game Room
- Community Center
- Meeting Room
- Party Room
- Recreation Room
Recreation
- Fitness Center
- Community Pool
Pet Policy
- Dogs and Cats Allowed
Map
Home Values in the Area
Average Home Value in this Area
Property History
| Date | Event | Price | Change | Sq Ft Price |
|---|---|---|---|---|
| 10/25/2024 10/25/24 | Sold | $479,000 | +0.8% | $422 / Sq Ft |
| 09/19/2024 09/19/24 | Price Changed | $475,000 | -2.1% | $419 / Sq Ft |
| 09/06/2024 09/06/24 | Price Changed | $485,000 | -2.8% | $427 / Sq Ft |
| 08/17/2024 08/17/24 | For Sale | $499,000 | 0.0% | $440 / Sq Ft |
| 08/26/2022 08/26/22 | Rented | $2,400 | -4.0% | -- |
| 08/24/2022 08/24/22 | Under Contract | -- | -- | -- |
| 08/20/2022 08/20/22 | For Rent | $2,500 | -- | -- |
Tax History
| Year | Tax Paid | Tax Assessment Tax Assessment Total Assessment is a certain percentage of the fair market value that is determined by local assessors to be the total taxable value of land and additions on the property. | Land | Improvement |
|---|---|---|---|---|
| 2024 | $4,821 | $466,700 | $87,400 | $379,300 |
| 2023 | $4,694 | $455,700 | $87,400 | $368,300 |
| 2022 | $4,445 | $431,600 | $87,400 | $344,200 |
| 2021 | $4,342 | $421,600 | $87,400 | $334,200 |
| 2020 | $4,132 | $402,700 | $45,400 | $357,300 |
| 2019 | $3,941 | $384,100 | $45,400 | $338,700 |
| 2018 | $3,798 | $377,500 | $45,400 | $332,100 |
| 2017 | $3,798 | $377,500 | $45,400 | $332,100 |
| 2016 | $3,677 | $371,000 | $45,400 | $325,600 |
| 2015 | $3,631 | $364,600 | $45,400 | $319,200 |
| 2014 | $3,509 | $352,300 | $45,400 | $306,900 |
Mortgage History
| Date | Status | Loan Amount | Loan Type |
|---|---|---|---|
| Open | $383,200 | New Conventional | |
| Previous Owner | $307,247 | VA | |
| Previous Owner | $318,307 | VA | |
| Previous Owner | $370,137 | VA | |
| Previous Owner | $360,950 | VA | |
| Previous Owner | $352,417 | VA |
Deed History
| Date | Type | Sale Price | Title Company |
|---|---|---|---|
| Deed | $479,000 | Allied Title | |
| Special Warranty Deed | $345,000 | -- |
Similar Homes in Arlington, VA
Source: Bright MLS
MLS Number: VAAR2046592
APN: 27-007-518
- 4129 S Four Mile Run Dr Unit 203
- 4021 19th St S
- 1601 S Stafford St
- 1503 S George Mason Dr Unit 2
- 1509 S George Mason Dr Unit 22
- 2109 S Quebec St
- 1529 S George Mason Dr Unit 11
- 1720 S Pollard St
- 1510 S George Mason Dr Unit 20
- 1416 S Buchanan St
- 1409 S Quincy St
- 1616 S Oakland St
- 2309 S Buchanan St
- 4500 S Four Mile Run Dr Unit 732
- 4500 S Four Mile Run Dr Unit 129
- 4500 S Four Mile Run Dr Unit 231
- 4500 S Four Mile Run Dr Unit 412
- 4500 S Four Mile Run Dr Unit 927
- 4500 S Four Mile Run Dr Unit 204
- 4500 S Four Mile Run Dr Unit 1218

