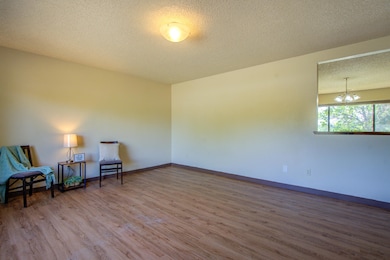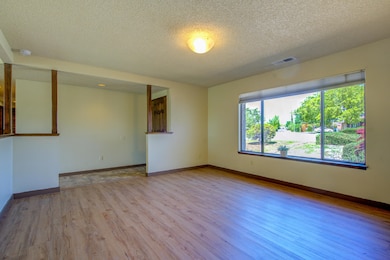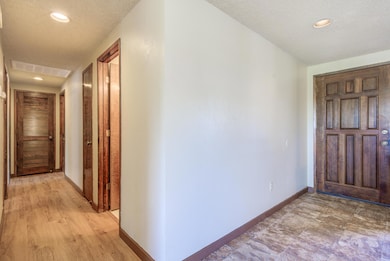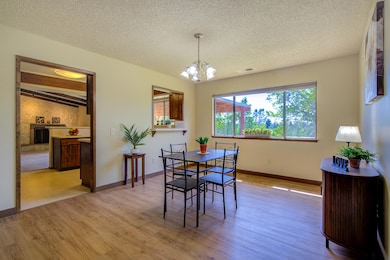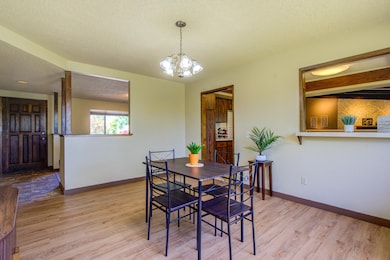
4191 Villa Dr Redding, CA 96001
Ridgeview NeighborhoodEstimated payment $2,427/month
Highlights
- Parking available for a boat
- Park or Greenbelt View
- No HOA
- Shasta High School Rated A
- Solid Surface Countertops
- 1-Story Property
About This Home
Convenient Westside location features a great floorplan and large greenbelt lot for privacy. Defensible Space inspection and compliance have been completed!
Stucco exterior and newer roof. Easy maintenance front landscape. There is plenty of room to develop RV parking!
Inside you will find vinyl plank flooring in the living, dining and hall plus newer carpet in the family room and bedrooms. The kitchen has new stainless appliances and Corian countertops. The breakfast bar comfortably seats 4 and opens to a spacious family room with a fireplace. The primary bedroom is very spacious with two closets. The primary bath area has double sinks and a stall shower. The hall bath has a tub/ shower and is very spacious. Both additional bedrooms are generously sized. The back yard is fenced and has a covered patio where you will enjoy the day or evening leisure hours.
The 2 car attached garage has auto opener and laundry hook ups. This home is a great value for Westside living!
Home Details
Home Type
- Single Family
Est. Annual Taxes
- $1,793
Year Built
- Built in 1979
Lot Details
- 0.39 Acre Lot
- Partially Fenced Property
- Landscaped
Home Design
- Ranch Property
- Slab Foundation
- Composition Roof
- Wood Siding
- Stucco
Interior Spaces
- 1,730 Sq Ft Home
- 1-Story Property
- Park or Greenbelt Views
Kitchen
- Recirculated Exhaust Fan
- Solid Surface Countertops
Bedrooms and Bathrooms
- 3 Bedrooms
- 2 Full Bathrooms
Parking
- Parking available for a boat
- RV Access or Parking
Schools
- Shasta High School
Utilities
- Forced Air Heating and Cooling System
- 220 Volts
Community Details
- No Home Owners Association
Listing and Financial Details
- Assessor Parcel Number 204-420-015
Map
Home Values in the Area
Average Home Value in this Area
Tax History
| Year | Tax Paid | Tax Assessment Tax Assessment Total Assessment is a certain percentage of the fair market value that is determined by local assessors to be the total taxable value of land and additions on the property. | Land | Improvement |
|---|---|---|---|---|
| 2024 | $1,793 | $170,645 | $42,631 | $128,014 |
| 2023 | $1,793 | $167,300 | $41,796 | $125,504 |
| 2022 | $1,762 | $164,021 | $40,977 | $123,044 |
| 2021 | $1,753 | $160,806 | $40,174 | $120,632 |
| 2020 | $1,776 | $159,159 | $39,763 | $119,396 |
| 2019 | $1,687 | $156,039 | $38,984 | $117,055 |
| 2018 | $1,702 | $152,980 | $38,220 | $114,760 |
| 2017 | $1,692 | $149,981 | $37,471 | $112,510 |
| 2016 | $1,643 | $147,041 | $36,737 | $110,304 |
| 2015 | $1,623 | $144,834 | $36,186 | $108,648 |
| 2014 | $1,612 | $141,998 | $35,478 | $106,520 |
Property History
| Date | Event | Price | Change | Sq Ft Price |
|---|---|---|---|---|
| 04/10/2025 04/10/25 | For Sale | $409,000 | -- | $236 / Sq Ft |
Deed History
| Date | Type | Sale Price | Title Company |
|---|---|---|---|
| Grant Deed | -- | None Listed On Document | |
| Grant Deed | -- | None Listed On Document | |
| Gift Deed | -- | None Listed On Document |
Similar Homes in Redding, CA
Source: Shasta Association of REALTORS®
MLS Number: 25-1495
APN: 204-420-015-000
- 4250 Boston Ave
- 2210 Drexel Way
- 4295 Boston Ave
- 4125 Oro St
- 16946 Campo Calle
- 4200 Travona St
- 4507 Shannon Place
- 3729 Wasatch Dr
- 3680 Wasatch Dr
- 3714 Fujiyama Way
- 1794 Regent Ave
- 1830 Wasatch Ct
- 1665 Brinn Dr
- 3519 Wasatch Dr
- 4406 Quinton Dr
- 1444 Lakeside Dr
- 1433 Lakeside Dr
- 1445 Lakeside Dr
- 1426 Gladstone Ct
- 1454 Lear Way


