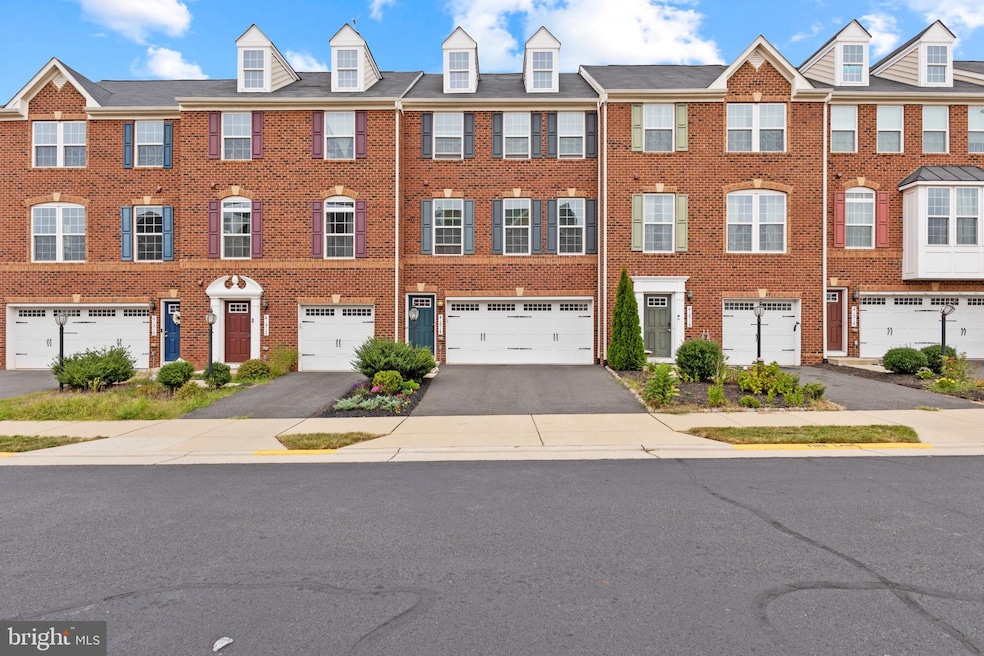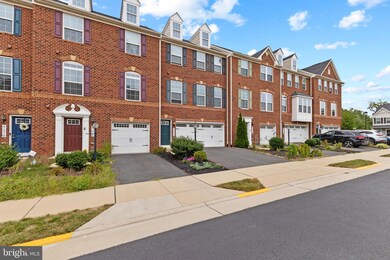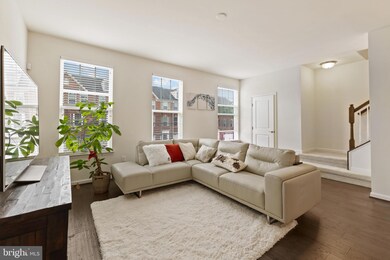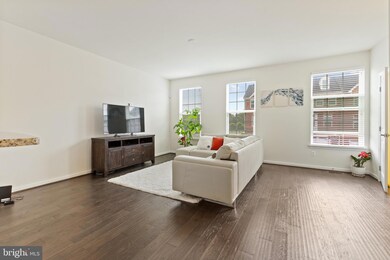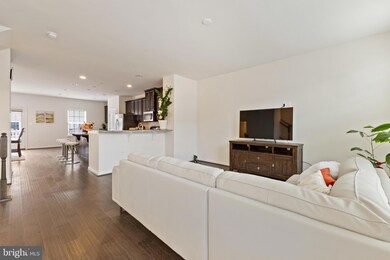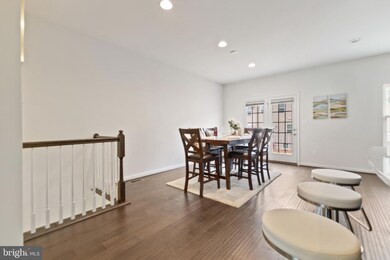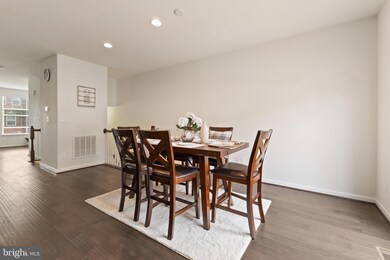
41914 Beckett Farms Terrace Aldie, VA 20105
Seven Hills NeighborhoodHighlights
- Fitness Center
- Eat-In Gourmet Kitchen
- Clubhouse
- Buffalo Trail Elementary School Rated A
- Open Floorplan
- Deck
About This Home
As of November 2024This beautifully maintained brick-front townhouse, nestled in the sought-after Virginia Manor community, offers a luxurious and comfortable lifestyle. With its impressive upgrades and spacious layout, this home is sure to impress.
Step inside to discover a main level adorned with gleaming hardwood floors and a generously sized living room, perfect for entertaining guests. The gourmet kitchen, featuring granite countertops, stainless steel appliances, a convenient island, and stylish maple espresso cabinets, is a chef's dream. A private deck provides an outdoor oasis for relaxation and al fresco dining.
Upstairs, the master suite is a true sanctuary, boasting a walk-in closet, a tray ceiling, and a luxurious en-suite bathroom with a soaking tub, separate shower, dual vanities, and ceramic tile. A second-floor laundry room with shelves adds convenience to daily living.
The finished basement offers versatile living space, with a recreation room, a rough-in for a bar, and a rough-in for a bathroom. This provides the flexibility to create a full-fledged basement suite or additional living area in the future.
Virginia Manor is a highly desirable community known for its friendly atmosphere and well-maintained amenities. Residents enjoy easy access to nearby parks, trails, and shopping centers.
Aldie, VA, offers a charming small-town setting with a convenient location just minutes from major highways and attractions. Experience the best of both worlds – the tranquility of suburban living with the excitement of city amenities.
Don't miss this opportunity to make this stunning townhouse your new home. Schedule a viewing today!
Townhouse Details
Home Type
- Townhome
Est. Annual Taxes
- $5,550
Year Built
- Built in 2015
Lot Details
- 2,178 Sq Ft Lot
- Property is Fully Fenced
- Wood Fence
- Landscaped
- Back Yard
- Property is in very good condition
HOA Fees
- $125 Monthly HOA Fees
Parking
- 2 Car Attached Garage
- Garage Door Opener
Home Design
- Slab Foundation
- Masonry
Interior Spaces
- 2,422 Sq Ft Home
- Property has 3 Levels
- Open Floorplan
- Chair Railings
- Crown Molding
- Tray Ceiling
- Ceiling height of 9 feet or more
- Ceiling Fan
- Recessed Lighting
- Double Pane Windows
- Window Treatments
- Window Screens
- Sliding Doors
- Six Panel Doors
- Living Room
- Dining Room
- Garden Views
Kitchen
- Eat-In Gourmet Kitchen
- Breakfast Area or Nook
- Gas Oven or Range
- Microwave
- Ice Maker
- Dishwasher
- Kitchen Island
- Upgraded Countertops
- Disposal
Flooring
- Wood
- Carpet
Bedrooms and Bathrooms
- 3 Bedrooms
- En-Suite Primary Bedroom
- En-Suite Bathroom
- Walk-In Closet
Laundry
- Front Loading Dryer
- Washer
Finished Basement
- Walk-Out Basement
- Rear Basement Entry
- Rough-In Basement Bathroom
- Natural lighting in basement
Outdoor Features
- Deck
Schools
- Buffalo Trail Elementary School
- Mercer Middle School
- John Champe High School
Utilities
- Forced Air Heating and Cooling System
- Vented Exhaust Fan
- Natural Gas Water Heater
Listing and Financial Details
- Tax Lot 228
- Assessor Parcel Number 207260701000
Community Details
Overview
- Association fees include sewer, snow removal, trash
- Seven Hills Subdivision
Amenities
- Common Area
- Clubhouse
- Community Center
- Meeting Room
- Party Room
Recreation
- Tennis Courts
- Community Playground
- Fitness Center
- Community Indoor Pool
- Jogging Path
- Bike Trail
Map
Home Values in the Area
Average Home Value in this Area
Property History
| Date | Event | Price | Change | Sq Ft Price |
|---|---|---|---|---|
| 11/22/2024 11/22/24 | Sold | $765,000 | 0.0% | $316 / Sq Ft |
| 10/29/2024 10/29/24 | Pending | -- | -- | -- |
| 10/17/2024 10/17/24 | Price Changed | $765,000 | -1.9% | $316 / Sq Ft |
| 09/16/2024 09/16/24 | For Sale | $780,000 | -- | $322 / Sq Ft |
Tax History
| Year | Tax Paid | Tax Assessment Tax Assessment Total Assessment is a certain percentage of the fair market value that is determined by local assessors to be the total taxable value of land and additions on the property. | Land | Improvement |
|---|---|---|---|---|
| 2024 | $5,550 | $641,660 | $200,000 | $441,660 |
| 2023 | $5,401 | $617,250 | $200,000 | $417,250 |
| 2022 | $5,085 | $571,400 | $185,000 | $386,400 |
| 2021 | $5,103 | $520,740 | $165,000 | $355,740 |
| 2020 | $4,765 | $460,410 | $140,000 | $320,410 |
| 2019 | $4,534 | $433,880 | $140,000 | $293,880 |
| 2018 | $4,610 | $424,890 | $125,000 | $299,890 |
| 2017 | $4,725 | $419,990 | $125,000 | $294,990 |
| 2016 | $4,441 | $387,830 | $0 | $0 |
| 2015 | $1,419 | $0 | $0 | $0 |
Mortgage History
| Date | Status | Loan Amount | Loan Type |
|---|---|---|---|
| Open | $688,500 | New Conventional | |
| Closed | $688,500 | New Conventional | |
| Previous Owner | $367,000 | New Conventional | |
| Previous Owner | $417,000 | New Conventional |
Deed History
| Date | Type | Sale Price | Title Company |
|---|---|---|---|
| Deed | $765,000 | Cardinal Title | |
| Deed | $765,000 | Cardinal Title | |
| Warranty Deed | $467,000 | Cardinal Title Group Llc | |
| Special Warranty Deed | $464,015 | Nvr Settlement Services Inc |
Similar Homes in Aldie, VA
Source: Bright MLS
MLS Number: VALO2079940
APN: 207-26-0701
- 41876 Sprinter Terrace
- 25780 Racing Sun Dr
- 25936 Racing Sun Dr
- 25685 Arborshade Pass Place
- 42250 Tackroom Terrace
- 42087 Shadows Pride Terrace
- 41889 Kent Farm Dr
- 41885 Kent Farm Dr
- 25789 Double Bridle Terrace
- 25771 Double Bridle Terrace
- 25641 Red Cherry Dr
- 25637 Red Cherry Dr
- 25627 Red Cherry Dr
- 41917 Hogan Forest Terrace
- 25561 Royal Hunter Dr
- 41932 Hickory Meadow Terrace
- 41930 Hickory Meadow Terrace
- 41936 Hickory Meadow Terrace
- 41901 Hogan Forest Terrace
- 41903 Hogan Forest Terrace
