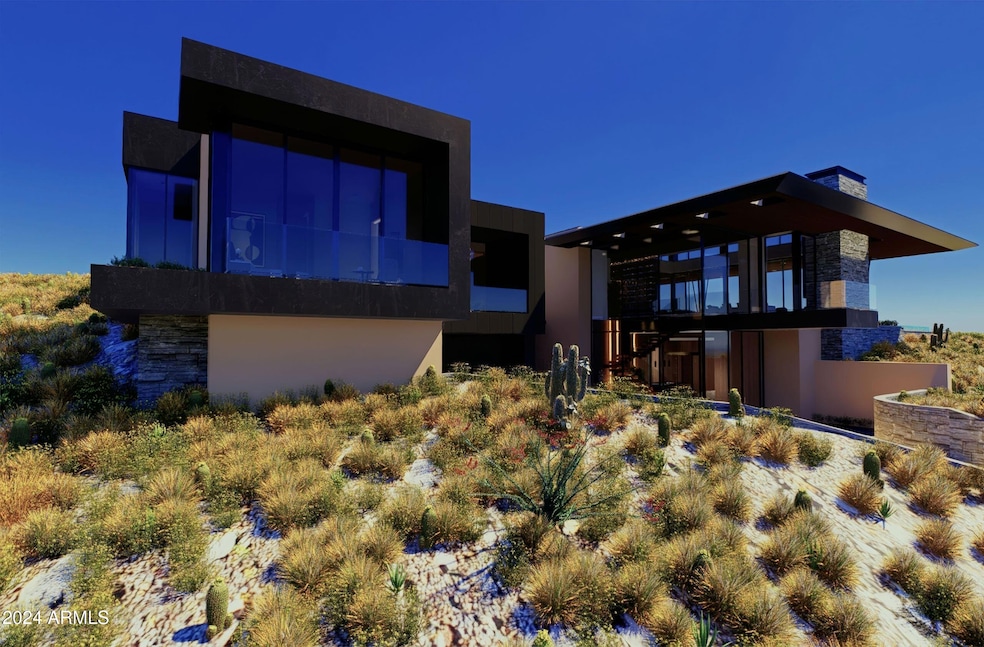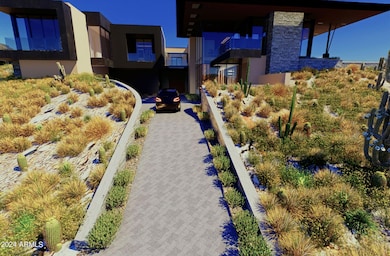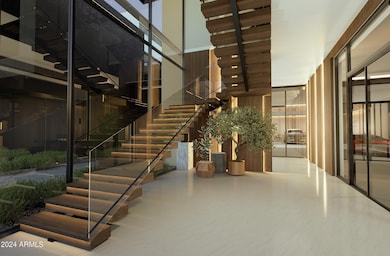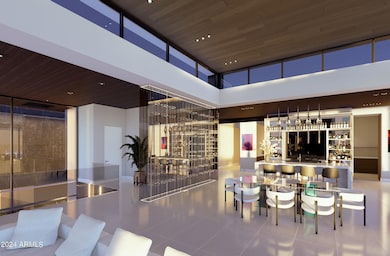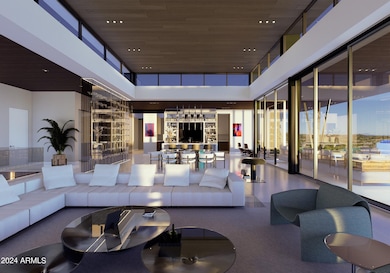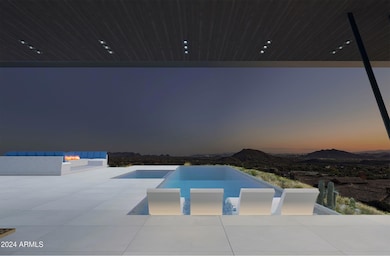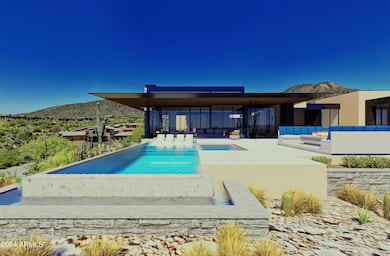
41917 N 101st Place Scottsdale, AZ 85262
Desert Mountain NeighborhoodEstimated payment $111,989/month
Highlights
- Concierge
- Golf Course Community
- Heated Spa
- Black Mountain Elementary School Rated A-
- Gated with Attendant
- City Lights View
About This Home
Simply the ultimate new build project in Desert Mountain. This stunning masterpiece was created by a world class design and build team headed by renowned award winning architect, Erik Peterson of PHX Architecture. Every aspect of this home has been carefully crafted by the team for maximum effect on likely the last premier lot remaining in the 8200 acre community. The property rests high above the surrounding homes and offers spectacular mountain, valley, sunset and city light views. Majestic saguaro cactus surround the building envelope. This structural marvel will be constructed to the highest standards by elite valley home builder Platinum Homes. Please view the virtual tour video attached. This home is designed for those who desire the absolute best in Desert Mountain living.
Home Details
Home Type
- Single Family
Est. Annual Taxes
- $1,828
Year Built
- Built in 2025
Lot Details
- 1.01 Acre Lot
- Desert faces the front and back of the property
- Artificial Turf
- Sprinklers on Timer
HOA Fees
- $422 Monthly HOA Fees
Parking
- 10 Car Direct Access Garage
- 3 Open Parking Spaces
- Heated Garage
- Garage Door Opener
Property Views
- City Lights
- Mountain
Home Design
- Home to be built
- Contemporary Architecture
- Wood Frame Construction
- Tile Roof
- Stone Exterior Construction
- Stucco
Interior Spaces
- 9,900 Sq Ft Home
- 1-Story Property
- Elevator
- Ceiling height of 9 feet or more
- Ceiling Fan
- Gas Fireplace
- Double Pane Windows
- Low Emissivity Windows
- Family Room with Fireplace
- 3 Fireplaces
- Living Room with Fireplace
Kitchen
- Eat-In Kitchen
- Breakfast Bar
- Gas Cooktop
- Built-In Microwave
- Kitchen Island
Flooring
- Wood
- Tile
Bedrooms and Bathrooms
- 5 Bedrooms
- Fireplace in Primary Bedroom
- Primary Bathroom is a Full Bathroom
- 8 Bathrooms
- Dual Vanity Sinks in Primary Bathroom
- Bathtub With Separate Shower Stall
Home Security
- Security System Owned
- Fire Sprinkler System
Pool
- Heated Spa
- Heated Pool
Outdoor Features
- Covered patio or porch
- Outdoor Fireplace
- Outdoor Storage
- Built-In Barbecue
Schools
- Black Mountain Elementary School
- Sonoran Trails Middle School
- Cactus Shadows High School
Utilities
- Refrigerated Cooling System
- Heating System Uses Natural Gas
- Water Filtration System
- Tankless Water Heater
- Water Softener
- High Speed Internet
- Cable TV Available
Listing and Financial Details
- Tax Lot 100
- Assessor Parcel Number 219-47-678
Community Details
Overview
- Association fees include ground maintenance, street maintenance
- Ccmc Association, Phone Number (480) 635-5600
- Built by Platinum
- Desert Mountain Subdivision
Amenities
- Concierge
- Clubhouse
- Recreation Room
Recreation
- Golf Course Community
- Tennis Courts
- Community Playground
- Heated Community Pool
- Community Spa
- Bike Trail
Security
- Gated with Attendant
Map
Home Values in the Area
Average Home Value in this Area
Tax History
| Year | Tax Paid | Tax Assessment Tax Assessment Total Assessment is a certain percentage of the fair market value that is determined by local assessors to be the total taxable value of land and additions on the property. | Land | Improvement |
|---|---|---|---|---|
| 2025 | $1,911 | $34,702 | $34,702 | -- |
| 2024 | $1,828 | $33,049 | $33,049 | -- |
| 2023 | $1,828 | $83,550 | $83,550 | $0 |
| 2022 | $1,761 | $57,585 | $57,585 | $0 |
| 2021 | $1,912 | $54,690 | $54,690 | $0 |
| 2020 | $1,878 | $58,395 | $58,395 | $0 |
| 2019 | $1,822 | $55,995 | $55,995 | $0 |
| 2018 | $1,772 | $46,140 | $46,140 | $0 |
| 2017 | $1,706 | $40,815 | $40,815 | $0 |
| 2016 | $1,699 | $33,285 | $33,285 | $0 |
| 2015 | $1,714 | $35,728 | $35,728 | $0 |
Property History
| Date | Event | Price | Change | Sq Ft Price |
|---|---|---|---|---|
| 01/06/2025 01/06/25 | For Sale | $20,000,000 | 0.0% | $2,020 / Sq Ft |
| 01/01/2025 01/01/25 | Off Market | $20,000,000 | -- | -- |
| 10/05/2024 10/05/24 | For Sale | $20,000,000 | -- | $2,020 / Sq Ft |
Deed History
| Date | Type | Sale Price | Title Company |
|---|---|---|---|
| Warranty Deed | $3,107,500 | Arizona Premier Title | |
| Special Warranty Deed | -- | None Available | |
| Special Warranty Deed | $2,000,000 | First American Title Ins Co |
Mortgage History
| Date | Status | Loan Amount | Loan Type |
|---|---|---|---|
| Previous Owner | $1,600,000 | Unknown | |
| Previous Owner | $1,600,000 | Unknown | |
| Previous Owner | $1,600,000 | Unknown | |
| Previous Owner | $1,600,000 | Seller Take Back |
Similar Homes in Scottsdale, AZ
Source: Arizona Regional Multiple Listing Service (ARMLS)
MLS Number: 6775439
APN: 219-47-678
- 41927 N Saguaro Forest Dr Unit 107
- 41767 N 99th Place Unit 154
- 9920 E Honey Mesquite Dr Unit 155
- 41731 N Stone Cutter Dr
- 41966 N Stone Cutter Dr Unit 25
- 42515 N 102nd St
- 01 Red Rover Mine Rd --
- 10020 E Relic Rock Rd Unit 18
- 41010 N Geronimo Vistas -- Unit 1
- 41353 N 106th St
- 41327 N 106th St
- 10622 E Tamarisk Way
- 10598 E Tamarisk Way
- 41504 N 107th Way
- 42690 N 98th Place
- 41248 N 96th St
- 41588 N 107th Way
- 41927 N Charbray Dr Unit 24 A&C
- 10758 E Tamarisk Way
- 43105 N 102nd St
