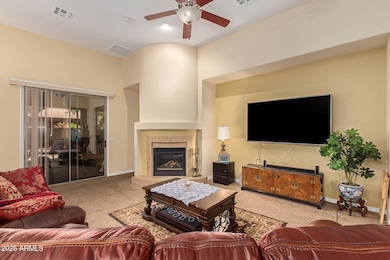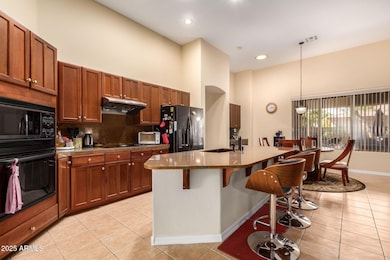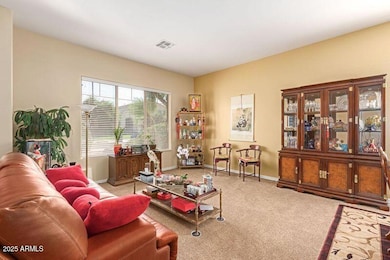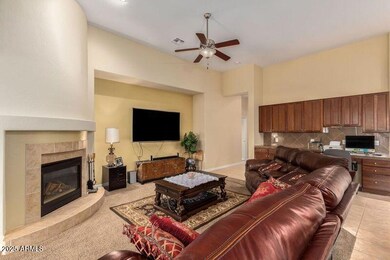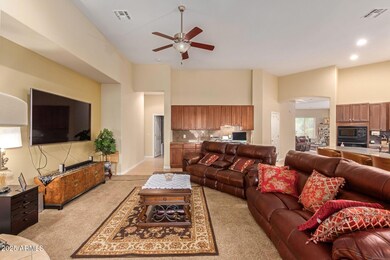
4192 E Carriage Way Gilbert, AZ 85297
Power Ranch NeighborhoodEstimated payment $4,365/month
Highlights
- 0.26 Acre Lot
- Clubhouse
- Granite Countertops
- Power Ranch Elementary School Rated A-
- Corner Lot
- Private Yard
About This Home
** BEAUTIFUL, SINGLE-LEVEL 4 BEDROOM/3 BATH HOME ON A SPACIOUS CORNER LOT -- SITUATED IN DESIRABLE POWER RANCH ** You will Love Coming Home to this Wonderful Property, which features a Split Floorplan -- Bedrooms are in Separate Wings of the House (More than One of the Secondary Bedrooms would make a Great Guest Room, with Easy Access to a Full Bath) ** Lovely Power Ranch includes Many Community Amenities: Multiple Pools, a Spa, Clubhouses, Parks & Greenbelts, Lake, Walking/Biking Paths, Sports Courts & Fields, Picnic Areas and MORE!! ** Close to Schools, Shopping and Restaurants ** Click 'More' for a Complete List of Features for this Great Property ** Additional Features:
Prime Interior Corner Lot just One Block away from the Neighborhood Park and Greenbelt! ** Granite Countertops in Kitchen, with Walk-in Pantry, Cherry Cabinets and Buffet/Bar Area ** Extra Built-in Cabinets Provide Office/Storage Space ** Multiple Living Areas, including a Family Room with Cozy Gas Fireplace, plus Formal Living and Dining Rooms (or Flex Space) ** Interior Laundry Room includes the Washer & Dryer, plus Cabinets and Utility Sink ** Large Secondary Bedrooms ** Professionally Landscaped Front & Back with Extensive Flagstone and Covered Patio **
Home Details
Home Type
- Single Family
Est. Annual Taxes
- $2,429
Year Built
- Built in 2000
Lot Details
- 0.26 Acre Lot
- Block Wall Fence
- Corner Lot
- Front and Back Yard Sprinklers
- Private Yard
- Grass Covered Lot
HOA Fees
- $116 Monthly HOA Fees
Parking
- 3 Car Garage
Home Design
- Wood Frame Construction
- Tile Roof
- Stucco
Interior Spaces
- 2,870 Sq Ft Home
- 1-Story Property
- Ceiling height of 9 feet or more
- Ceiling Fan
- Skylights
- Gas Fireplace
- Double Pane Windows
- Family Room with Fireplace
Kitchen
- Eat-In Kitchen
- Built-In Microwave
- Kitchen Island
- Granite Countertops
Flooring
- Carpet
- Tile
Bedrooms and Bathrooms
- 4 Bedrooms
- Primary Bathroom is a Full Bathroom
- 3 Bathrooms
- Dual Vanity Sinks in Primary Bathroom
- Bathtub With Separate Shower Stall
Accessible Home Design
- No Interior Steps
Schools
- Power Ranch Elementary School
- Sossaman Middle School
- Higley High School
Utilities
- Cooling Available
- Heating System Uses Natural Gas
- High Speed Internet
- Cable TV Available
Listing and Financial Details
- Tax Lot 26
- Assessor Parcel Number 313-02-388
Community Details
Overview
- Association fees include ground maintenance
- Ccmc Association, Phone Number (480) 921-7500
- Power Ranch Neighborhood 1 Subdivision
Amenities
- Clubhouse
- Recreation Room
Recreation
- Community Playground
- Community Pool
- Community Spa
- Bike Trail
Map
Home Values in the Area
Average Home Value in this Area
Tax History
| Year | Tax Paid | Tax Assessment Tax Assessment Total Assessment is a certain percentage of the fair market value that is determined by local assessors to be the total taxable value of land and additions on the property. | Land | Improvement |
|---|---|---|---|---|
| 2025 | $2,429 | $35,389 | -- | -- |
| 2024 | $2,809 | $33,704 | -- | -- |
| 2023 | $2,809 | $51,560 | $10,310 | $41,250 |
| 2022 | $2,685 | $39,110 | $7,820 | $31,290 |
| 2021 | $2,766 | $36,610 | $7,320 | $29,290 |
| 2020 | $2,820 | $34,110 | $6,820 | $27,290 |
| 2019 | $2,730 | $30,950 | $6,190 | $24,760 |
| 2018 | $2,634 | $29,480 | $5,890 | $23,590 |
| 2017 | $2,996 | $28,070 | $5,610 | $22,460 |
| 2016 | $3,031 | $27,750 | $5,550 | $22,200 |
| 2015 | $2,664 | $27,720 | $5,540 | $22,180 |
Property History
| Date | Event | Price | Change | Sq Ft Price |
|---|---|---|---|---|
| 03/04/2025 03/04/25 | For Sale | $725,000 | +80.3% | $253 / Sq Ft |
| 05/24/2018 05/24/18 | Sold | $402,000 | -0.7% | $140 / Sq Ft |
| 05/21/2018 05/21/18 | Price Changed | $404,900 | 0.0% | $141 / Sq Ft |
| 04/06/2018 04/06/18 | Price Changed | $404,900 | 0.0% | $141 / Sq Ft |
| 04/05/2018 04/05/18 | Pending | -- | -- | -- |
| 04/02/2018 04/02/18 | Price Changed | $404,900 | -4.7% | $141 / Sq Ft |
| 12/31/2017 12/31/17 | For Sale | $425,000 | -- | $148 / Sq Ft |
Deed History
| Date | Type | Sale Price | Title Company |
|---|---|---|---|
| Warranty Deed | $402,000 | Nextitle | |
| Warranty Deed | $250,000 | First American Title | |
| Warranty Deed | -- | First American Title |
Mortgage History
| Date | Status | Loan Amount | Loan Type |
|---|---|---|---|
| Open | $392,000 | VA | |
| Closed | $400,000 | VA | |
| Previous Owner | $65,000 | Credit Line Revolving | |
| Previous Owner | $15,000 | Stand Alone Second | |
| Previous Owner | $330,000 | Unknown | |
| Previous Owner | $212,500 | New Conventional |
Similar Homes in the area
Source: Arizona Regional Multiple Listing Service (ARMLS)
MLS Number: 6829612
APN: 313-02-388
- 4265 E Carriage Way
- 4240 E Strawberry Dr
- 4356 E Carriage Way
- 4286 E Buckboard Rd
- 4010 E Sidewinder Ct
- 4462 S Lariat Ct
- 4937 S Peach Willow Ln
- 4497 E Carriage Way
- 4454 S Lariat Ct
- 5041 S Barley Ct
- 4494 E Reins Rd
- 4932 S Verbena Ave
- 3933 E Alfalfa Dr
- 4675 S Bandit Rd
- 4098 E Rustler Way
- 5028 S Peachwood Dr
- 4249 E Nightingale Ln
- 4930 S Forest Ave
- 4618 E Carriage Ct
- 5100 S Peach Willow Ln

