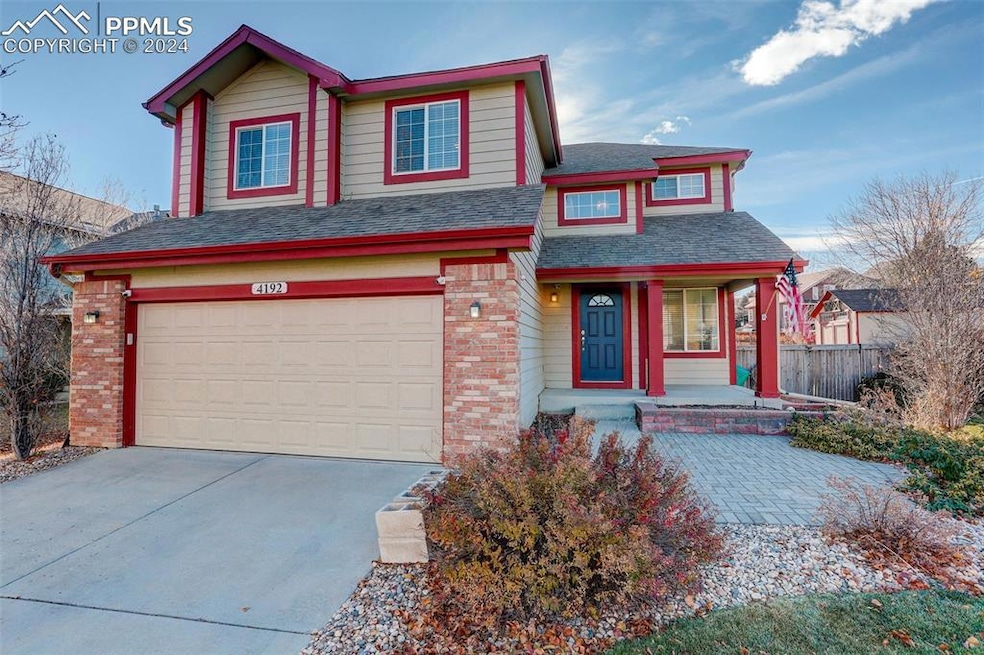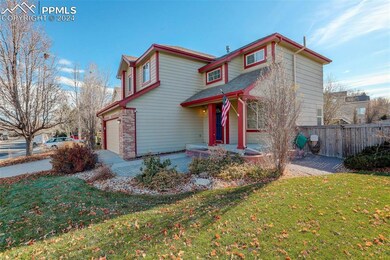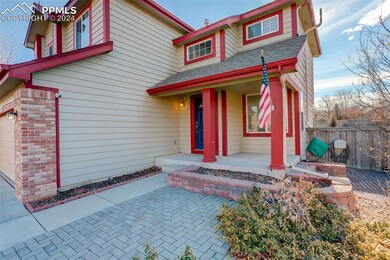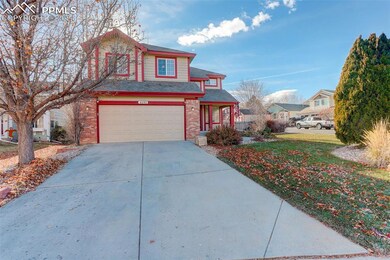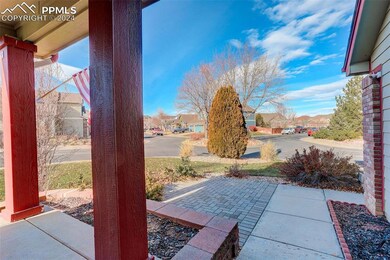
4192 Lookout Dr Loveland, CO 80537
Highlights
- Golf Course Community
- Wood Flooring
- 2 Car Attached Garage
- Property is near a park
- Corner Lot
- Community Playground
About This Home
As of March 2025Seamlessly blend Colorado’s stunning outdoors with all the comforts of home. This 1999 Mariana Butte home has been meticulously cared for, both inside and out. Situated on an exceptionally well-manicured 9,378-square-foot corner lot, this 2,222-square-foot home features four bathrooms and five bedrooms, plus ample space to host, relax and enjoy the ease of living in beautiful Loveland.
Experience the charm of the main level, highlighted by stunning high-quality wood floors that flow seamlessly into the upstairs hallway. The open-concept kitchen, inviting living area, and convenient main-level laundry make everyday living a breeze. On the upper level, you’ll find the spacious primary bedroom, three additional bedrooms, and beautifully updated bathrooms featuring sleek quartz countertops. The finished basement offers versatile living and relaxation areas, complete with a theater seating area, flex space, a bedroom, and a full bath. The insulated and dry-walled garage ensures ample storage for all your gear, keeping your space organized and functional.
Your corner lot gives you easy access to several of Loveland’s favorite trails and outdoor activities, from Butte Hiking Trail and Loveland Trail to Mariana Butte Golf Course. Find top schools for every grade level within three miles and access a lovely neighborhood park just blocks away. This gorgeous Mariana Butte home is move-in ready, just in time for you to enjoy the snow-dusted mountain views. Schedule your tour today!
Last Buyer's Agent
Non Member
Non Member
Home Details
Home Type
- Single Family
Est. Annual Taxes
- $2,634
Year Built
- Built in 1999
Lot Details
- 9,378 Sq Ft Lot
- Back Yard Fenced
- Landscaped
- Corner Lot
- Level Lot
HOA Fees
- $44 Monthly HOA Fees
Parking
- 2 Car Attached Garage
- Garage Door Opener
- Driveway
Home Design
- Brick Exterior Construction
- Shingle Roof
- Masonite
Interior Spaces
- 2,222 Sq Ft Home
- 2-Story Property
- Ceiling Fan
- Partial Basement
- Electric Dryer Hookup
Kitchen
- Self-Cleaning Oven
- Microwave
- Dishwasher
- Disposal
Flooring
- Wood
- Carpet
- Ceramic Tile
Bedrooms and Bathrooms
- 5 Bedrooms
Outdoor Features
- Shed
Location
- Property is near a park
- Property is near schools
- Property is near shops
Utilities
- Forced Air Heating and Cooling System
- Heating System Uses Natural Gas
Community Details
Recreation
- Golf Course Community
- Community Playground
- Park
- Trails
Map
Home Values in the Area
Average Home Value in this Area
Property History
| Date | Event | Price | Change | Sq Ft Price |
|---|---|---|---|---|
| 03/18/2025 03/18/25 | Sold | $535,000 | 0.0% | $241 / Sq Ft |
| 03/05/2025 03/05/25 | Off Market | $535,000 | -- | -- |
| 12/13/2024 12/13/24 | For Sale | $535,000 | -- | $241 / Sq Ft |
Tax History
| Year | Tax Paid | Tax Assessment Tax Assessment Total Assessment is a certain percentage of the fair market value that is determined by local assessors to be the total taxable value of land and additions on the property. | Land | Improvement |
|---|---|---|---|---|
| 2025 | $2,634 | $37,909 | $2,774 | $35,135 |
| 2024 | $2,634 | $37,909 | $2,774 | $35,135 |
| 2022 | $2,204 | $27,702 | $2,877 | $24,825 |
| 2021 | $2,265 | $28,500 | $2,960 | $25,540 |
| 2020 | $1,886 | $23,716 | $2,960 | $20,756 |
| 2019 | $1,854 | $23,716 | $2,960 | $20,756 |
| 2018 | $1,727 | $20,981 | $2,981 | $18,000 |
| 2017 | $1,487 | $20,981 | $2,981 | $18,000 |
| 2016 | $1,430 | $19,502 | $3,295 | $16,207 |
| 2015 | $1,419 | $19,510 | $3,300 | $16,210 |
| 2014 | $1,381 | $18,370 | $3,300 | $15,070 |
Mortgage History
| Date | Status | Loan Amount | Loan Type |
|---|---|---|---|
| Open | $460,000 | New Conventional | |
| Previous Owner | $200,200 | New Conventional | |
| Previous Owner | $215,000 | New Conventional | |
| Previous Owner | $218,000 | Unknown | |
| Previous Owner | $20,000 | Stand Alone Second | |
| Previous Owner | $204,000 | Purchase Money Mortgage | |
| Previous Owner | $38,500 | Unknown | |
| Previous Owner | $12,000 | Stand Alone Second | |
| Previous Owner | $159,369 | VA |
Deed History
| Date | Type | Sale Price | Title Company |
|---|---|---|---|
| Warranty Deed | $535,000 | Guardian Title | |
| Warranty Deed | $225,000 | Guardian Title Agency | |
| Warranty Deed | $156,245 | Stewart Title |
Similar Homes in Loveland, CO
Source: Pikes Peak REALTOR® Services
MLS Number: 4682213
APN: 95174-09-011
- 461 Scenic Dr
- 368 Blackstone Cir
- 4058 Don Fox Cir
- 4532 Foothills Dr
- 4667 Foothills Dr
- 4321 Martinson Dr
- 4367 Martinson Dr
- 414 Mariana Pointe Ct
- 4311 Bluffview Dr
- 263 Rossum Dr
- 265 Medina Ct
- 219 Medina Ct
- 225 Medina Ct
- 5072 Saint Andrews Dr
- 4953 W 1st St
- 835 Rossum Dr
- 3800 W Eisenhower Blvd
- 5053 W County Road 20
- 148 Tiabi Dr
- 375 Tiabi Ct
