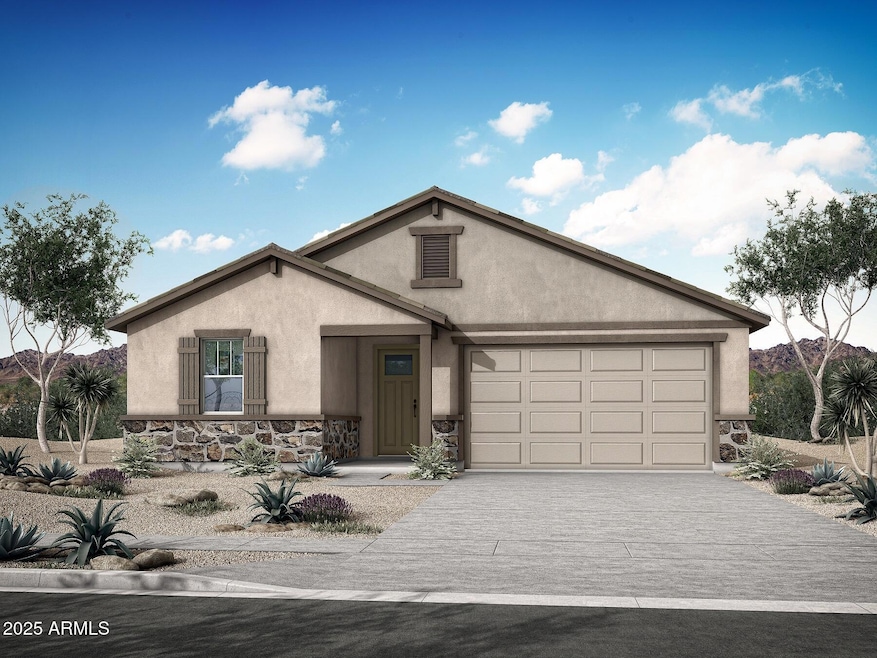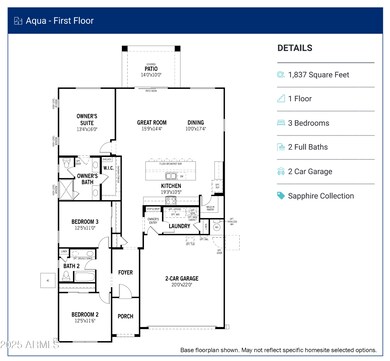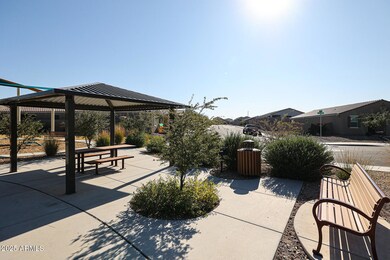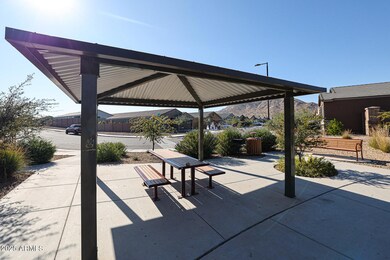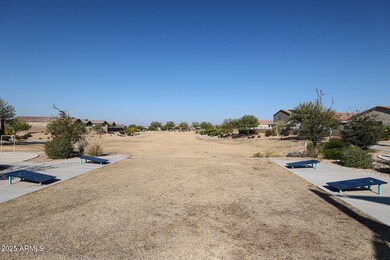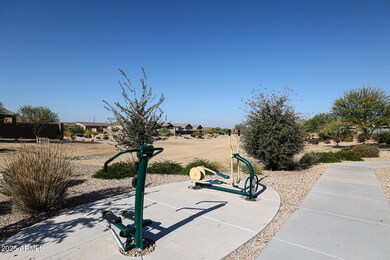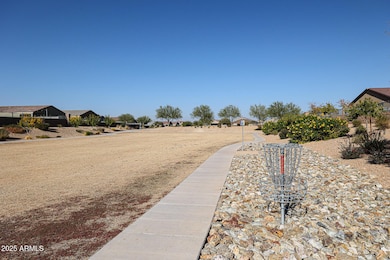
PENDING
$5K PRICE DROP
4193 Eli Dr San Tan Valley, AZ 85142
San Tan Heights NeighborhoodEstimated payment $2,662/month
Total Views
440
3
Beds
2
Baths
1,837
Sq Ft
$248
Price per Sq Ft
Highlights
- Fitness Center
- Corner Lot
- Private Yard
- Clubhouse
- Granite Countertops
- Community Pool
About This Home
Spacious 3 bedroom, 2 bathroom home with a huge kitchen and great room. An entertainer's dream kitchen featuring an oversized island and gourmet kitchen appliances. Beautiful completed Quick Move-In home with fridge, washer, dryer, window blinds, and backyard landscaping included.
Home Details
Home Type
- Single Family
Est. Annual Taxes
- $377
Year Built
- Built in 2025
Lot Details
- 5,714 Sq Ft Lot
- Desert faces the front and back of the property
- Block Wall Fence
- Corner Lot
- Front Yard Sprinklers
- Private Yard
HOA Fees
- $92 Monthly HOA Fees
Parking
- 2 Car Garage
Home Design
- Wood Frame Construction
- Cellulose Insulation
- Concrete Roof
- Low Volatile Organic Compounds (VOC) Products or Finishes
- Stucco
Interior Spaces
- 1,837 Sq Ft Home
- 1-Story Property
- Ceiling height of 9 feet or more
- Double Pane Windows
- Low Emissivity Windows
- Vinyl Clad Windows
Kitchen
- Eat-In Kitchen
- Breakfast Bar
- Gas Cooktop
- Built-In Microwave
- ENERGY STAR Qualified Appliances
- Kitchen Island
- Granite Countertops
Flooring
- Carpet
- Tile
Bedrooms and Bathrooms
- 3 Bedrooms
- 2 Bathrooms
- Dual Vanity Sinks in Primary Bathroom
Eco-Friendly Details
- No or Low VOC Paint or Finish
Schools
- San Tan Heights Elementary
- San Tan Foothills High School
Utilities
- Cooling Available
- Heating System Uses Natural Gas
- Water Softener
- High Speed Internet
- Cable TV Available
Listing and Financial Details
- Home warranty included in the sale of the property
- Tax Lot 2121
- Assessor Parcel Number 516-02-514
Community Details
Overview
- Association fees include ground maintenance, trash
- Brown Management Association, Phone Number (480) 987-8780
- Built by Mattamy Homes
- San Tan Heights Subdivision, Aqua Floorplan
- FHA/VA Approved Complex
Amenities
- Clubhouse
- Recreation Room
Recreation
- Community Playground
- Fitness Center
- Community Pool
- Bike Trail
Map
Create a Home Valuation Report for This Property
The Home Valuation Report is an in-depth analysis detailing your home's value as well as a comparison with similar homes in the area
Home Values in the Area
Average Home Value in this Area
Tax History
| Year | Tax Paid | Tax Assessment Tax Assessment Total Assessment is a certain percentage of the fair market value that is determined by local assessors to be the total taxable value of land and additions on the property. | Land | Improvement |
|---|---|---|---|---|
| 2025 | $377 | -- | -- | -- |
| 2024 | -- | -- | -- | -- |
| 2023 | $378 | $7,714 | $7,714 | $0 |
Source: Public Records
Property History
| Date | Event | Price | Change | Sq Ft Price |
|---|---|---|---|---|
| 04/09/2025 04/09/25 | Pending | -- | -- | -- |
| 04/07/2025 04/07/25 | Price Changed | $454,999 | -1.1% | $248 / Sq Ft |
| 04/02/2025 04/02/25 | For Sale | $459,999 | -- | $250 / Sq Ft |
Source: Arizona Regional Multiple Listing Service (ARMLS)
Similar Homes in the area
Source: Arizona Regional Multiple Listing Service (ARMLS)
MLS Number: 6845734
APN: 516-02-514
Nearby Homes
- 4226 Brenley Dr
- 4216 Brenley Dr
- 4204 Brenley Dr
- 4176 Brenley Dr
- 4160 Brenley Dr
- 4106 Eli Dr
- 4179 Brenley Dr
- 4163 Brenley Dr
- 4514 Hazel Ln
- 34395 Cherrystone Dr
- 4455 W Suncup Dr
- 4512 W Suncup Dr
- 34397 Timberlake Manor
- 34440 Timberlake Manor
- 4588 W Suncup Dr
- 34322 N Timberlake Manor
- 34345 N Timberlake Manor
- 4061 W Eli Dr
- 4050 W Nora Dr
- 4241 W Brenley Dr
