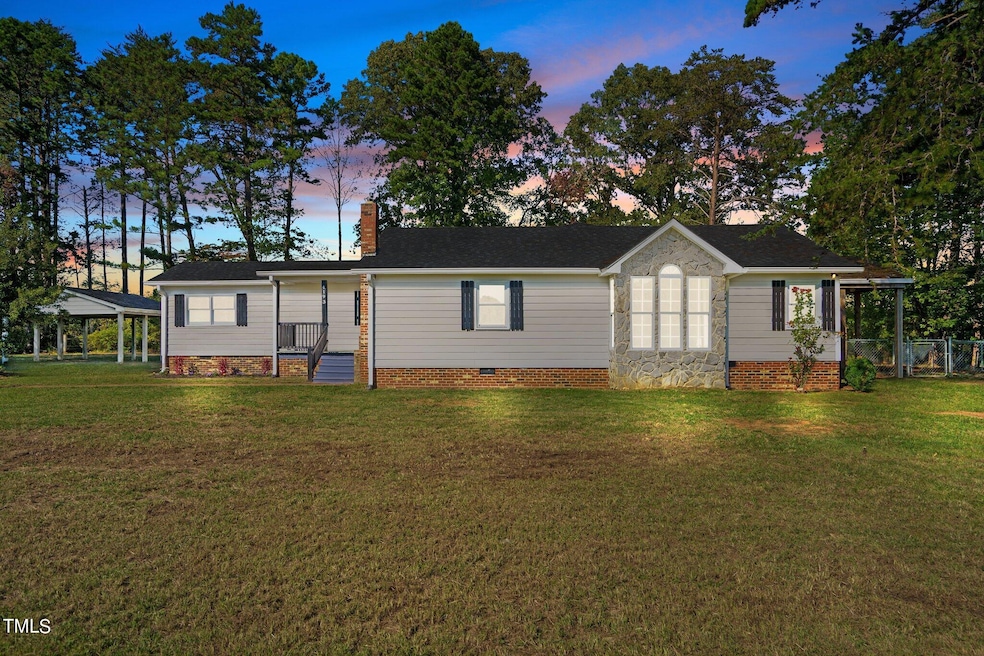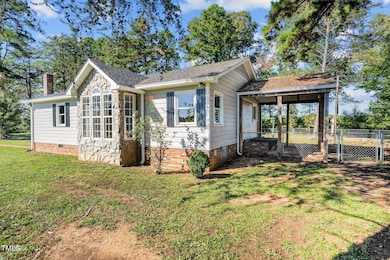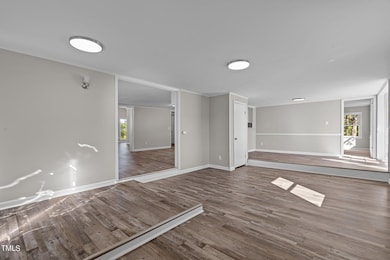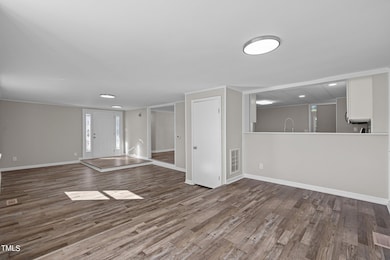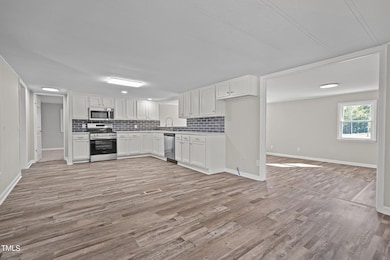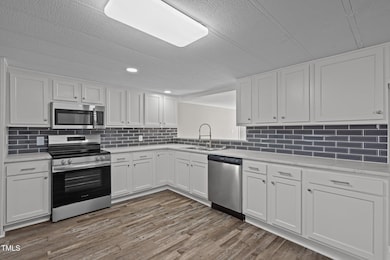
4193 Ji Oakes Rd Bullock, NC 27507
Estimated payment $1,751/month
Highlights
- Traditional Architecture
- No HOA
- Separate Outdoor Workshop
- 1 Fireplace
- Stainless Steel Appliances
- Front Porch
About This Home
Property is back active with no fault of the seller! Nestled in the relaxing woods surrounded by the beauty of nature this recently renovated and charming home is now on the market. Situated on a spacious one-acre lot located down the road from John H Kerr Reservoir. This property offers the full package, featuring a carport and a detached three-car garage with electrical connections. Per tax records, this is a single family home. The home has been updated with new flooring, new roofing on the home, garage and car port. As well as fresh paint, new modern cabinets, upgraded bathroom vanities, brand-new stainless steel appliances, freshly serviced HVAC and some new windows throughout!
Home Details
Home Type
- Single Family
Est. Annual Taxes
- $1,952
Year Built
- Built in 1980 | Remodeled in 1988
Lot Details
- 1 Acre Lot
- Chain Link Fence
- Back Yard
Parking
- 3 Car Garage
- 1 Detached Carport Space
- Workshop in Garage
Home Design
- Traditional Architecture
- Brick Foundation
- Permanent Foundation
- Architectural Shingle Roof
- Vinyl Siding
- HardiePlank Type
Interior Spaces
- 2,114 Sq Ft Home
- 1-Story Property
- 1 Fireplace
- Luxury Vinyl Tile Flooring
- Basement
- Crawl Space
- Washer and Electric Dryer Hookup
Kitchen
- Oven
- Microwave
- Dishwasher
- Stainless Steel Appliances
Bedrooms and Bathrooms
- 4 Bedrooms
- 2 Full Bathrooms
Outdoor Features
- Patio
- Separate Outdoor Workshop
- Front Porch
Schools
- Stovall Shaw Elementary School
- N Granville Middle School
- Webb High School
Utilities
- Central Heating and Cooling System
- Well
- Septic Tank
Community Details
- No Home Owners Association
Listing and Financial Details
- REO, home is currently bank or lender owned
- Assessor Parcel Number 103102967162
Map
Home Values in the Area
Average Home Value in this Area
Tax History
| Year | Tax Paid | Tax Assessment Tax Assessment Total Assessment is a certain percentage of the fair market value that is determined by local assessors to be the total taxable value of land and additions on the property. | Land | Improvement |
|---|---|---|---|---|
| 2024 | $1,008 | $264,304 | $25,000 | $239,304 |
| 2023 | $1,008 | $100,546 | $14,500 | $86,046 |
| 2022 | $1,002 | $100,546 | $14,500 | $86,046 |
| 2021 | $937 | $100,546 | $14,500 | $86,046 |
| 2020 | $937 | $100,546 | $14,500 | $86,046 |
| 2019 | $937 | $100,546 | $14,500 | $86,046 |
| 2018 | $937 | $100,546 | $14,500 | $86,046 |
| 2016 | $951 | $97,639 | $13,000 | $84,639 |
| 2015 | $897 | $97,639 | $13,000 | $84,639 |
| 2014 | $897 | $97,639 | $13,000 | $84,639 |
| 2013 | -- | $97,639 | $13,000 | $84,639 |
Property History
| Date | Event | Price | Change | Sq Ft Price |
|---|---|---|---|---|
| 04/26/2025 04/26/25 | For Sale | $285,000 | 0.0% | $135 / Sq Ft |
| 04/20/2025 04/20/25 | Pending | -- | -- | -- |
| 04/08/2025 04/08/25 | For Sale | $285,000 | 0.0% | $135 / Sq Ft |
| 12/19/2024 12/19/24 | Pending | -- | -- | -- |
| 11/11/2024 11/11/24 | Price Changed | $285,000 | -5.0% | $135 / Sq Ft |
| 10/10/2024 10/10/24 | For Sale | $300,000 | -- | $142 / Sq Ft |
Deed History
| Date | Type | Sale Price | Title Company |
|---|---|---|---|
| Warranty Deed | $115,000 | None Listed On Document | |
| Deed | -- | -- |
Mortgage History
| Date | Status | Loan Amount | Loan Type |
|---|---|---|---|
| Closed | $185,000 | Construction | |
| Previous Owner | $50,003 | Unknown |
Similar Home in Bullock, NC
Source: Doorify MLS
MLS Number: 10057456
APN: 6257
- 15034 U S 15
- 9171 Us Hwy 15
- 0 Us Hwy 15 Unit 10044976
- 0 Long Beach Blvd Unit 70780
- 515 Meriwether Dr
- 75 Roanoke Ct
- 2 Lake Point Dr
- 00 Mount Ararat Rd
- Lot H Lewis Mill Rd
- 0 Lewis Mill Rd
- 0 Occoneechee Dr
- 0 Hazelnut Dr Unit 119R 56932
- Acreage Mt Ararat Rd
- 88 Carriage Ln
- 100 Red Bud Ct
- 0 Carriage Ln Unit 70641
- 5200 Lakefront Dr
- 2 Lakepoint Dr
- Lot 2 Lakepoint Dr
- 227 Oak Run
