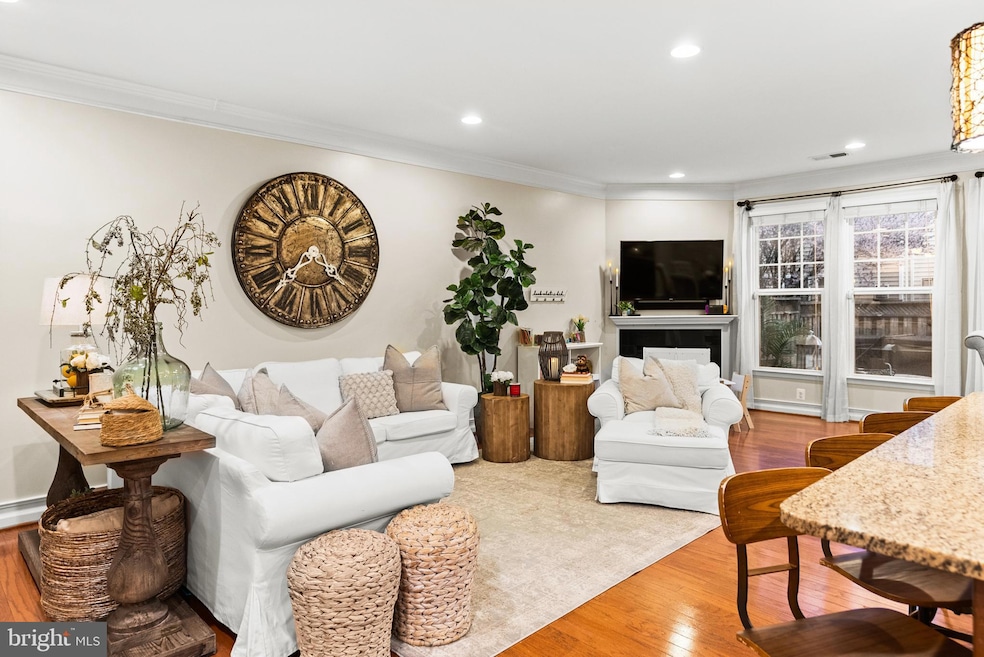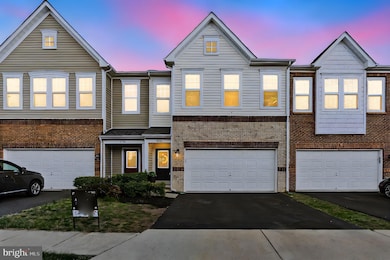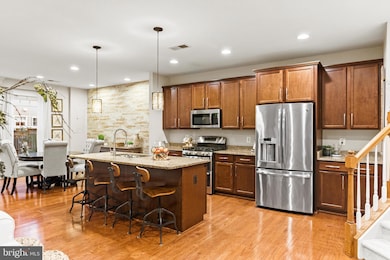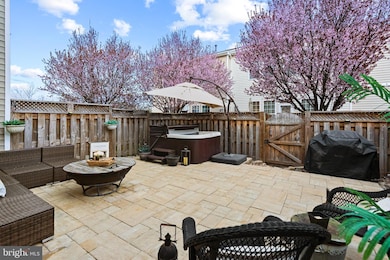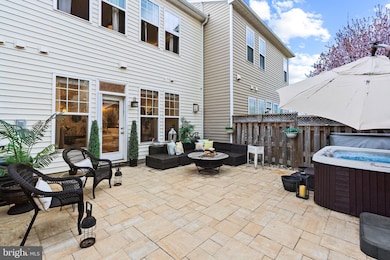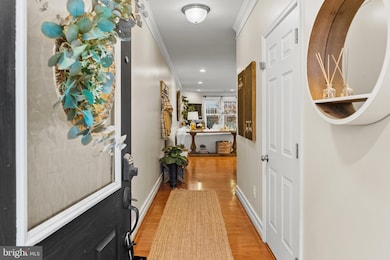
Estimated payment $4,474/month
Highlights
- Gourmet Kitchen
- Open Floorplan
- Wood Flooring
- Arcola Elementary School Rated A-
- Colonial Architecture
- Main Floor Bedroom
About This Home
Seller is requesting a 3 week close with a 3 week l rent back.
Charming Upgraded Villa in the Heart of Stone Ridge
Welcome to this beautifully maintained 2-level Villa in sought-after Aldie, VA, loaded with thoughtful upgrades and custom touches throughout. This home offers the perfect blend of comfort, style, and functionality, making it ideal for modern living and entertaining.
Step into an open floor plan featuring a cozy fireplace and living room with seamless flow into the dining and kitchen areas. The standout custom pantry (2024) is a chef’s dream—complete with a butcher block counter, floor-to-ceiling storage, and dedicated space for appliances. The dining room showcases rustic shiplap (2018), adding charm and character.
Outside, enjoy a private backyard oasis with a beautiful paver patio and river rocks (2019), surrounded by blooming pink blossom trees that create a serene bird sanctuary. This space is perfect for relaxing or hosting summer BBQs.
Upstairs, the oversized primary suite is a true retreat, featuring a custom closet system and a built-in office/makeup vanity with a Hollywood mirror (2014) that can easily be converted into a walk-in closet. The secondary bedrooms offer generous space, including one with a built-in closet system and crown lighting (2017). A spacious rec room includes built-in shelves added in 2015.
Freshly painted walls and brand-new carpet in bedrooms and staircase make this home feel move-in ready from the moment you walk in.
Additional highlights include a new roof (2017), garage shelving and playspace (2020), and a prime location directly across from a tennis court and resort-style heated saltwater pool. Stone Ridge offers 3 pools, multiple playgrounds, tennis and basketball courts, and scenic walking trails.
This move-in ready home combines timeless design with practical upgrades—don’t miss your opportunity to live in one of Loudoun County’s most desirable communities.
Townhouse Details
Home Type
- Townhome
Est. Annual Taxes
- $5,478
Year Built
- Built in 2013
Lot Details
- 2,178 Sq Ft Lot
- Property is Fully Fenced
HOA Fees
- $111 Monthly HOA Fees
Parking
- 2 Car Attached Garage
- Front Facing Garage
- Garage Door Opener
Home Design
- Colonial Architecture
- Slab Foundation
- Shingle Roof
- Masonry
Interior Spaces
- 2,183 Sq Ft Home
- Property has 2 Levels
- Open Floorplan
- 1 Fireplace
- Family Room Off Kitchen
- Dining Area
- Efficiency Studio
- Wood Flooring
Kitchen
- Gourmet Kitchen
- Built-In Oven
- Stove
- Built-In Microwave
- Ice Maker
- Dishwasher
- Stainless Steel Appliances
- Kitchen Island
- Upgraded Countertops
- Disposal
Bedrooms and Bathrooms
- 3 Bedrooms
- Main Floor Bedroom
- En-Suite Bathroom
- Walk-In Closet
Schools
- Arcola Elementary School
- Mercer Middle School
- John Champe High School
Utilities
- Forced Air Heating and Cooling System
- Natural Gas Water Heater
Listing and Financial Details
- Tax Lot 12
- Assessor Parcel Number 204263146000
Community Details
Overview
- Association fees include common area maintenance, snow removal, trash
- Stone Ridge Association
- Stone Ridge Subdivision
Amenities
- Common Area
Recreation
- Tennis Courts
- Baseball Field
- Soccer Field
- Community Basketball Court
- Community Playground
- Community Pool
- Jogging Path
- Bike Trail
Map
Home Values in the Area
Average Home Value in this Area
Tax History
| Year | Tax Paid | Tax Assessment Tax Assessment Total Assessment is a certain percentage of the fair market value that is determined by local assessors to be the total taxable value of land and additions on the property. | Land | Improvement |
|---|---|---|---|---|
| 2024 | $5,479 | $633,390 | $200,000 | $433,390 |
| 2023 | $5,204 | $594,700 | $200,000 | $394,700 |
| 2022 | $5,078 | $570,540 | $185,000 | $385,540 |
| 2021 | $4,858 | $495,760 | $165,000 | $330,760 |
| 2020 | $4,679 | $452,070 | $140,000 | $312,070 |
| 2019 | $4,511 | $431,650 | $140,000 | $291,650 |
| 2018 | $4,522 | $416,810 | $125,000 | $291,810 |
| 2017 | $4,523 | $402,000 | $125,000 | $277,000 |
| 2016 | $4,538 | $396,290 | $0 | $0 |
| 2015 | $4,491 | $270,660 | $0 | $270,660 |
| 2014 | $4,528 | $277,030 | $0 | $277,030 |
Property History
| Date | Event | Price | Change | Sq Ft Price |
|---|---|---|---|---|
| 04/15/2025 04/15/25 | Rented | $3,600 | +5.9% | -- |
| 04/11/2025 04/11/25 | Under Contract | -- | -- | -- |
| 04/08/2025 04/08/25 | Price Changed | $3,400 | -5.6% | $2 / Sq Ft |
| 04/08/2025 04/08/25 | Price Changed | $3,600 | -1.4% | $2 / Sq Ft |
| 04/07/2025 04/07/25 | For Rent | $3,650 | 0.0% | -- |
| 04/04/2025 04/04/25 | For Sale | $699,900 | 0.0% | $321 / Sq Ft |
| 04/01/2025 04/01/25 | Price Changed | $699,900 | -- | $321 / Sq Ft |
Deed History
| Date | Type | Sale Price | Title Company |
|---|---|---|---|
| Special Warranty Deed | $417,465 | -- |
Mortgage History
| Date | Status | Loan Amount | Loan Type |
|---|---|---|---|
| Open | $274,000 | Credit Line Revolving | |
| Closed | $370,845 | Stand Alone Refi Refinance Of Original Loan | |
| Closed | $417,678 | Stand Alone Refi Refinance Of Original Loan | |
| Closed | $426,415 | VA |
Similar Homes in the area
Source: Bright MLS
MLS Number: VALO2092500
APN: 204-26-3146
- 24637 Woolly Mammoth Terrace Unit D-206
- 24660 Woolly Mammoth Terrace Unit 305
- 42005 Nora Mill Terrace
- 41996 Nora Mill Terrace
- 24558 Rosebay Terrace
- 41909 Beryl Terrace
- 42043 Berkley Hill Terrace
- 24662 Cable Mill Terrace
- 24511 Glenville Grove Terrace
- 24485 Amherst Forest Terrace
- 41693 Dillinger Mill Place
- 42191 Shorecrest Terrace
- 24661 Lynette Springs Terrace
- 24686 Byrne Meadow Square
- 24672 Lynette Springs Terrace
- 24628 Byrne Meadow Square Unit 301
- 24867 Culbertson Terrace
- 42229 Black Rock Terrace
- 24873 Culbertson Terrace
- 42258 Dean Chapel Square
