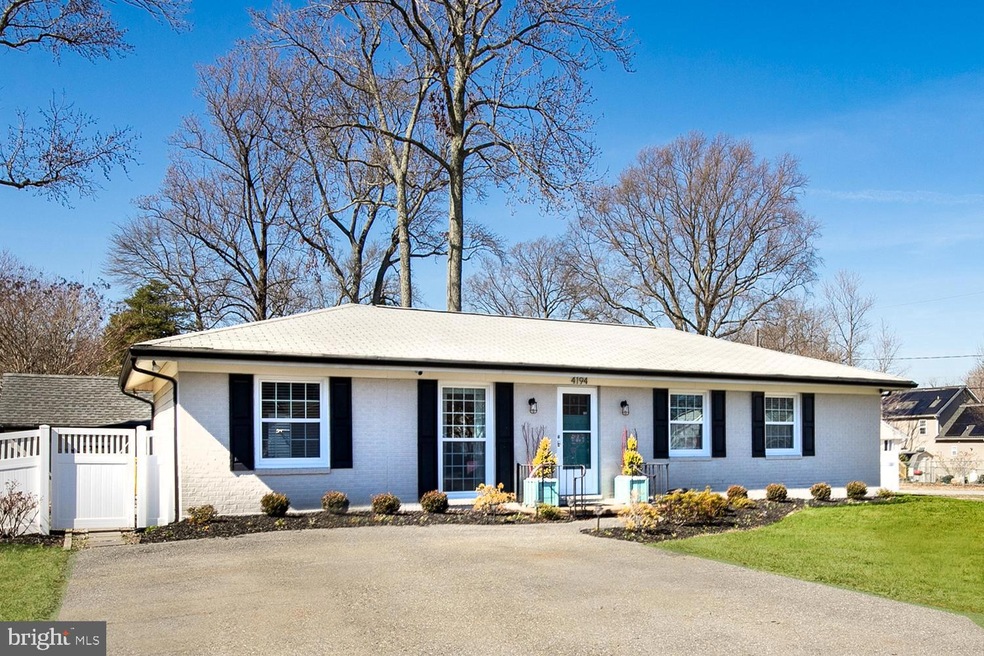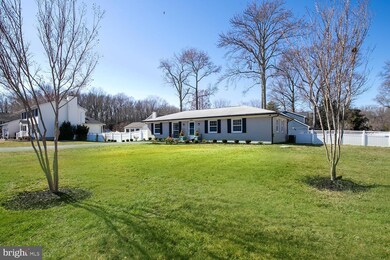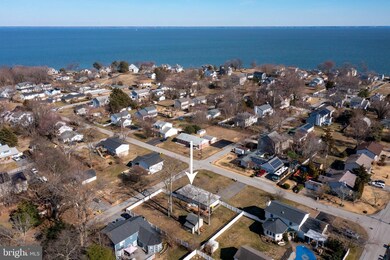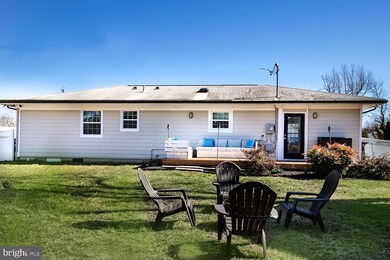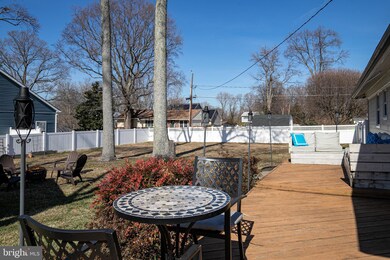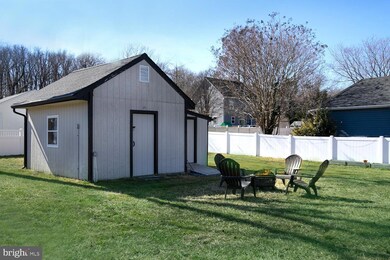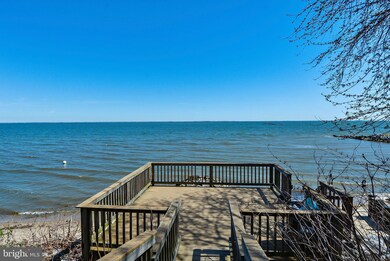
4194 Carroll Dr Edgewater, MD 21037
Highlights
- Beach
- Pier or Dock
- Canoe or Kayak Water Access
- Mayo Elementary School Rated 9+
- Home fronts navigable water
- Fishing Allowed
About This Home
As of October 2022CHESAPEAKE BAY-PRIVILEGED CHARMER SHOWCASING INSPIRED UPDATES! JUST BLOCKS FROM THE BAY! TURNKEY RANCHER with opened floor plan, decorator neutrals for any décor, and sleek, renovated Kitchen and Baths! Living & Dining areas flowing seamlessly into quartz & stainless Kitchen boasting island dining bar under bistro pendant lighting. Primary Bedroom with updated en suite Bath. 2 Additional Bedrooms (possible Home Office); remodeled Family Bath. Verdant lawns with DECK overlooking FENCED REAR YARD and detached shed/workshop. Wide multi-vehicle driveway parking. Popular Saunders Point offering Bay pier, waterfront recreation & picnic areas, and easy access to commuter RTs 214/2/50. A short ride to Downtown Annapolis City Dock, the USNA, Westfield & Towne Center Malls, Bay/South River marinas, and daily catch eateries! STYLE. COMFORT. CONTENTMENT. YOURS.
Home Details
Home Type
- Single Family
Est. Annual Taxes
- $4,237
Year Built
- Built in 1968
Lot Details
- 0.41 Acre Lot
- Home fronts navigable water
- Property is zoned R2
HOA Fees
- $3 Monthly HOA Fees
Home Design
- Rambler Architecture
- Brick Exterior Construction
Interior Spaces
- 1,300 Sq Ft Home
- Property has 1 Level
- Traditional Floor Plan
- Recessed Lighting
- Family Room Off Kitchen
- Combination Kitchen and Dining Room
- Wood Flooring
- Crawl Space
Kitchen
- Electric Oven or Range
- Built-In Microwave
- Dishwasher
- Stainless Steel Appliances
- Kitchen Island
- Upgraded Countertops
Bedrooms and Bathrooms
- 3 Main Level Bedrooms
- En-Suite Primary Bedroom
- 2 Full Bathrooms
- Walk-in Shower
Laundry
- Dryer
- Washer
Parking
- 4 Parking Spaces
- 4 Driveway Spaces
Outdoor Features
- Canoe or Kayak Water Access
- Private Water Access
- Property near a bay
- Personal Watercraft
- Swimming Allowed
- Lake Privileges
- Shed
- Playground
Schools
- Mayo Elementary School
- Central Middle School
- South River High School
Utilities
- Central Air
- Heat Pump System
- Water Treatment System
- Well
- Electric Water Heater
- Water Conditioner is Owned
Listing and Financial Details
- Tax Lot 6
- Assessor Parcel Number 020172505584025
Community Details
Overview
- Association fees include common area maintenance, pier/dock maintenance
- Saunders Point Subdivision
Amenities
- Picnic Area
Recreation
- Pier or Dock
- Beach
- Community Playground
- Fishing Allowed
Map
Home Values in the Area
Average Home Value in this Area
Property History
| Date | Event | Price | Change | Sq Ft Price |
|---|---|---|---|---|
| 10/28/2022 10/28/22 | Sold | $440,000 | +1.1% | $338 / Sq Ft |
| 09/19/2022 09/19/22 | Pending | -- | -- | -- |
| 09/15/2022 09/15/22 | For Sale | $435,000 | +22.5% | $335 / Sq Ft |
| 05/10/2016 05/10/16 | Sold | $355,000 | +4.7% | $273 / Sq Ft |
| 04/06/2016 04/06/16 | Pending | -- | -- | -- |
| 04/01/2016 04/01/16 | For Sale | $339,000 | +118.4% | $261 / Sq Ft |
| 12/15/2015 12/15/15 | Sold | $155,217 | -19.8% | $119 / Sq Ft |
| 10/30/2015 10/30/15 | Pending | -- | -- | -- |
| 10/26/2015 10/26/15 | For Sale | $193,600 | 0.0% | $149 / Sq Ft |
| 09/30/2015 09/30/15 | Pending | -- | -- | -- |
| 09/15/2015 09/15/15 | Price Changed | $193,600 | -12.0% | $149 / Sq Ft |
| 08/06/2015 08/06/15 | For Sale | $220,000 | -- | $169 / Sq Ft |
Tax History
| Year | Tax Paid | Tax Assessment Tax Assessment Total Assessment is a certain percentage of the fair market value that is determined by local assessors to be the total taxable value of land and additions on the property. | Land | Improvement |
|---|---|---|---|---|
| 2024 | $4,809 | $393,300 | $0 | $0 |
| 2023 | $4,594 | $377,300 | $231,500 | $145,800 |
| 2022 | $3,657 | $372,800 | $0 | $0 |
| 2021 | $7,193 | $368,300 | $0 | $0 |
| 2020 | $3,497 | $363,800 | $226,500 | $137,300 |
| 2019 | $3,411 | $333,833 | $0 | $0 |
| 2018 | $3,081 | $303,867 | $0 | $0 |
| 2017 | $3,163 | $273,900 | $0 | $0 |
| 2016 | -- | $267,333 | $0 | $0 |
| 2015 | -- | $260,767 | $0 | $0 |
| 2014 | -- | $254,200 | $0 | $0 |
Mortgage History
| Date | Status | Loan Amount | Loan Type |
|---|---|---|---|
| Open | $352,000 | New Conventional | |
| Previous Owner | $337,250 | New Conventional | |
| Previous Owner | $100,000 | Construction | |
| Previous Owner | $100,000 | Construction | |
| Previous Owner | $308,306 | FHA | |
| Previous Owner | $303,750 | FHA | |
| Previous Owner | $280,000 | Stand Alone Refi Refinance Of Original Loan | |
| Previous Owner | $280,000 | Stand Alone Refi Refinance Of Original Loan | |
| Previous Owner | $251,000 | Adjustable Rate Mortgage/ARM | |
| Closed | -- | No Value Available |
Deed History
| Date | Type | Sale Price | Title Company |
|---|---|---|---|
| Deed | $440,000 | Precise Title | |
| Deed | $355,000 | Home First Title Group Llc | |
| Deed | $155,217 | Stewart Title Guaranty Co | |
| Trustee Deed | $389,837 | Attorney | |
| Deed | -- | -- | |
| Deed | -- | -- | |
| Deed | $161,250 | -- | |
| Deed | $127,500 | -- |
Similar Homes in Edgewater, MD
Source: Bright MLS
MLS Number: MDAA2044780
APN: 01-725-05584025
- 4180 Shoreham Beach Rd
- 1427 Mildred Place
- 1408 Rehling Dr
- 1400 Rehling Dr
- 1201 Dixona Dr
- 3904 Dogwood Trail
- 1419 Bayside Dr
- 4083 Waterview Dr
- 0 Beverley Ave Unit MDAA2048610
- 1219 Rogers Rd
- 0 Linden Ave
- 202 Lakeview Ave
- 1180 Central Ave
- 1182 Central Ave E
- 1032 Wiers Rd
- 0 Mayo Rd Unit MDAA2113152
- 304 Beverley Place
- 305 Maple Ave
- 1080 Mayo Rd
- 1011 Skiff Cove Rd
