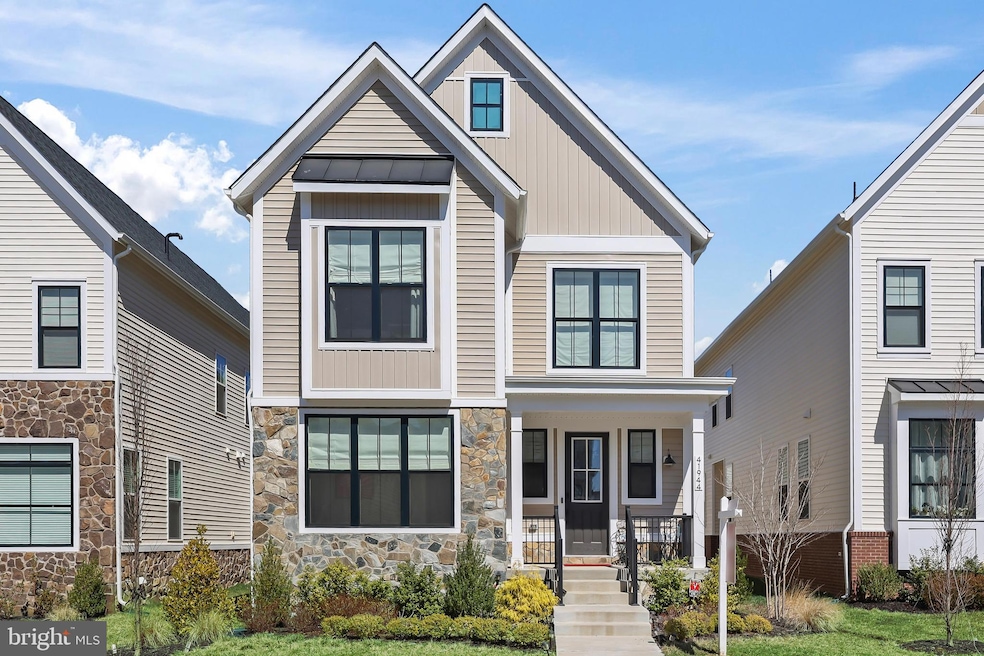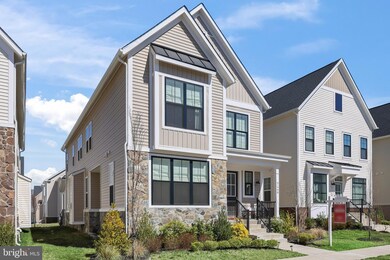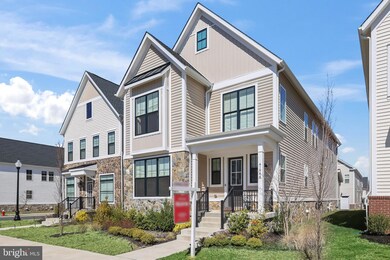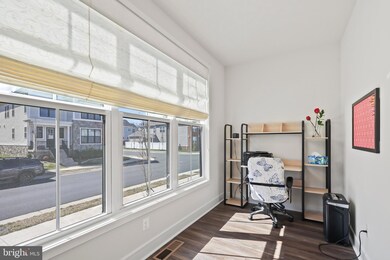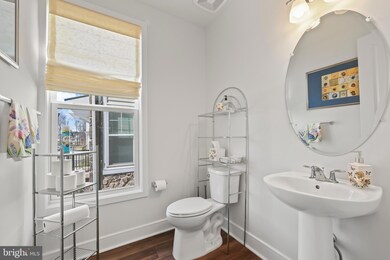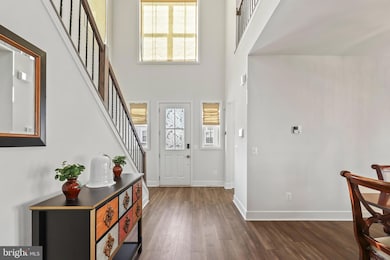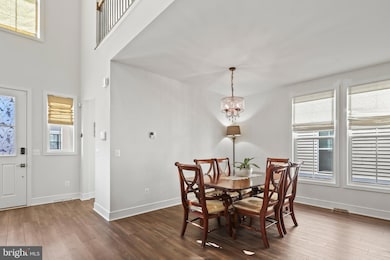
41944 Blair Woods Dr Brambleton, VA 20148
Estimated payment $6,349/month
Highlights
- Colonial Architecture
- 2 Car Attached Garage
- Forced Air Heating and Cooling System
About This Home
Welcome Home! Beautiful Van Metre Hamilton model single-family home seamlessly blends modern elegance with everyday functionality, and is ideally located in the heart of Brambleton. Lovely curb appeal with charming front porch. Upon entrance you are greeted by the open-concept layout with soaring ceilings and upgraded LVP flooring throughout. The gourmet kitchen is a Chef's dream, complete with oversized center island, Stainless Steel appliances to include a double wall oven, large pantry, custom backsplash, sleek lighting and upgraded cabinetry. The spacious living room adjacent to the kitchen boasts a charming fireplace and walks out onto the outdoor deck, ideal for relaxing or entertaining. Additional features of the main level include the expansive dining area and ideal, private office. Upstairs, you'll find a versatile family room loft, laundry room and generously sized bedrooms, The large Primary suite includes tray ceiling, huge walk-in closet and a luxurious en-suite bath with frameless shower. Head down to the lower level with spacious rec room and fifth bedroom and private bath. Just minutes from Brambleton Town Center, you'll have convenient access to an array of shops, diverse dining options, lush parks, and premier entertainment venues.
Living in this sought-after Brambleton community means enjoying an array of amenities including: High speed internet, resort style pools, tot lots and playgrounds, ball fields, tennis and volleyball courts, scenic walking trails and a beautifully appointed community center. Top notch schools!
Listing Agent
Rheema Ziadeh
Redfin Corporation

Home Details
Home Type
- Single Family
Est. Annual Taxes
- $8,158
Year Built
- Built in 2022
Lot Details
- 4,356 Sq Ft Lot
- Property is zoned PDH4
HOA Fees
- $216 Monthly HOA Fees
Parking
- 2 Car Attached Garage
- Rear-Facing Garage
- Garage Door Opener
Home Design
- Colonial Architecture
- Vinyl Siding
Interior Spaces
- Property has 3 Levels
- Basement Fills Entire Space Under The House
Kitchen
- Stove
- Cooktop
- Built-In Microwave
- Dishwasher
- Disposal
Bedrooms and Bathrooms
Schools
- Madison's Trust Elementary School
- Independence High School
Utilities
- Forced Air Heating and Cooling System
- Natural Gas Water Heater
Community Details
- Brambleton Landbay Subdivision
Listing and Financial Details
- Tax Lot 3753
- Assessor Parcel Number 200363576000
Map
Home Values in the Area
Average Home Value in this Area
Tax History
| Year | Tax Paid | Tax Assessment Tax Assessment Total Assessment is a certain percentage of the fair market value that is determined by local assessors to be the total taxable value of land and additions on the property. | Land | Improvement |
|---|---|---|---|---|
| 2024 | $8,158 | $943,150 | $268,500 | $674,650 |
| 2023 | $8,194 | $936,440 | $288,500 | $647,940 |
| 2022 | $2,363 | $265,500 | $265,500 | $0 |
| 2021 | $2,357 | $240,500 | $240,500 | $0 |
Property History
| Date | Event | Price | Change | Sq Ft Price |
|---|---|---|---|---|
| 03/20/2025 03/20/25 | For Sale | $995,000 | -- | $259 / Sq Ft |
Mortgage History
| Date | Status | Loan Amount | Loan Type |
|---|---|---|---|
| Closed | $954,306 | FHA |
Similar Homes in the area
Source: Bright MLS
MLS Number: VALO2090730
APN: 200-36-3576
- 22877 Aurora View Dr
- 22865 Aurora View Dr
- 42018 Night Nurse Cir
- 22835 Trailing Rose Ct
- 41882 Night Nurse Cir
- 41887 Night Nurse Cir
- 41871 Night Nurse Cir
- 41878 Night Nurse Cir
- 22894 Tawny Pine Square
- 42117 Hazel Grove Terrace
- 22846 Tawny Pine Square
- 22842 Tawny Pine Square
- 22836 Tawny Pine Square
- 42245 Shining Star Square
- 42243 Shining Star Square
- 23058 Copper Tree Terrace
- 23062 Copper Tree Terrace
- 22808 Tawny Pine Square
- 22796 Tawny Pine Square
- 23079 Copper Tree Terrace
