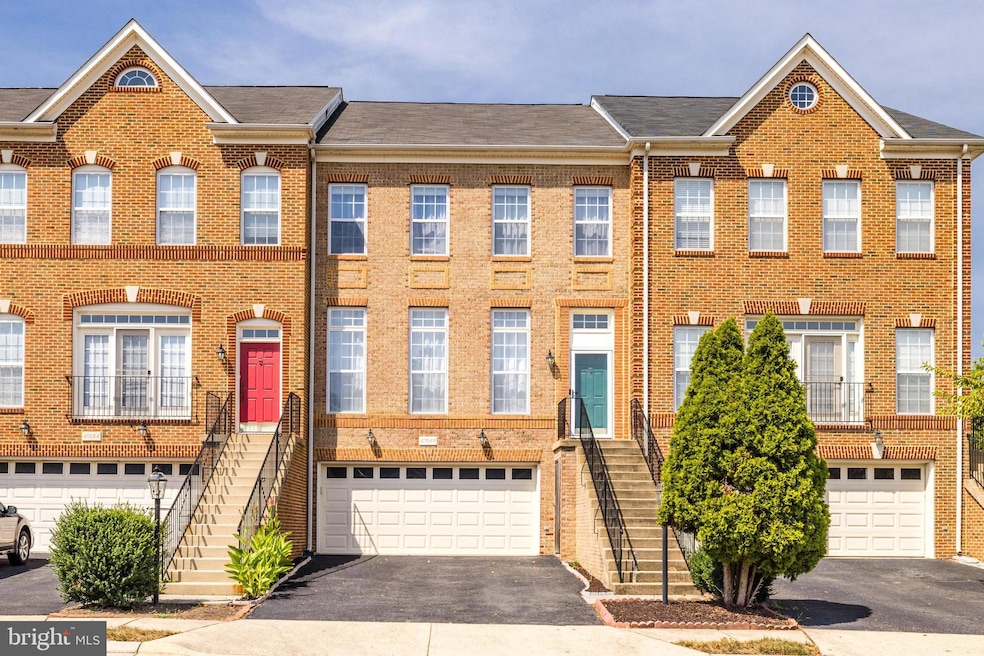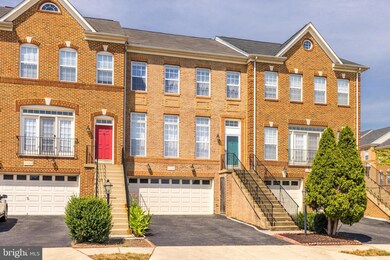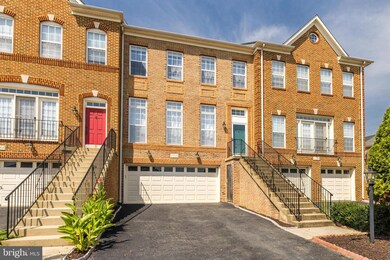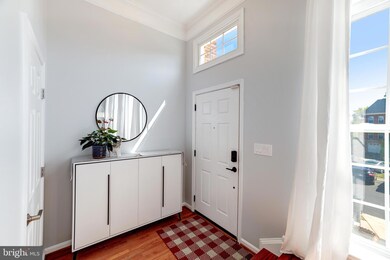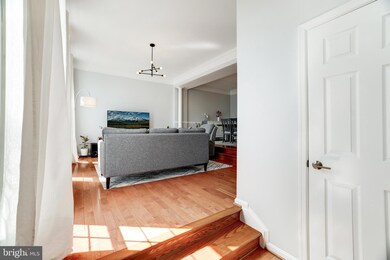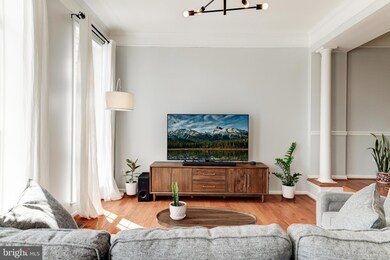
41946 Cinnabar Square Stone Ridge, VA 20105
Highlights
- Fitness Center
- Colonial Architecture
- Deck
- Arcola Elementary School Rated A-
- Clubhouse
- Wood Flooring
About This Home
As of October 2024Join us Saturday, 9/14 from 1-3PM for an Open House! You won't want to miss this fantastic 4 bedroom, 3.5 bath townhouse located in the desirable Stone Ridge community. This 3 level townhouse with a bump-out on all three levels features over 2,900 finished square feet of living space and plenty of upgrades throughout, including gleaming hardwood floors, molding & trim, new light fixtures and more.
The lower level features a cozy center fireplace in the living room, a bedroom and full bath - perfect for overnight guests, a home office or a rec room. The main level boasts a spacious living room and dining area, perfect for entertaining family and friends! Walk into the gourmet kitchen featuring upgraded countertops, stainless steel appliances and a large center island. Three generous bedrooms upstairs, each featuring custom closet built-in's, include the primary bedroom with a walk-in closet and en-suite bath. Conveniently located laundry on the upper level. The newly added deck off the kitchen and lower patio are perfect for outdoor entertaining.
Incredible location close to major commuter routes, parks and trails, and walking distance to tons of nearby activities. Enjoy, and welcome home!
Townhouse Details
Home Type
- Townhome
Est. Annual Taxes
- $5,728
Year Built
- Built in 2004
Lot Details
- 2,614 Sq Ft Lot
- Property is Fully Fenced
HOA Fees
- $111 Monthly HOA Fees
Parking
- 2 Car Attached Garage
- 2 Driveway Spaces
- Parking Storage or Cabinetry
Home Design
- Colonial Architecture
- Bump-Outs
- Brick Exterior Construction
- Slab Foundation
- Architectural Shingle Roof
Interior Spaces
- 2,928 Sq Ft Home
- Property has 3 Levels
- Chair Railings
- Crown Molding
- Ceiling Fan
- Recessed Lighting
- Fireplace Mantel
- Triple Pane Windows
- Combination Dining and Living Room
- Wood Flooring
Kitchen
- Breakfast Area or Nook
- Eat-In Kitchen
- Double Oven
- Cooktop
- Built-In Microwave
- Dishwasher
- Stainless Steel Appliances
- Kitchen Island
- Disposal
Bedrooms and Bathrooms
- En-Suite Bathroom
- Walk-In Closet
Laundry
- Laundry on upper level
- Dryer
- Washer
Finished Basement
- Garage Access
- Rear Basement Entry
- Natural lighting in basement
Outdoor Features
- Deck
- Patio
Schools
- Arcola Elementary School
- Mercer Middle School
- John Champe High School
Utilities
- Forced Air Heating and Cooling System
- Vented Exhaust Fan
- Natural Gas Water Heater
Listing and Financial Details
- Tax Lot 34
- Assessor Parcel Number 204161868000
Community Details
Overview
- $201 Capital Contribution Fee
- Association fees include common area maintenance, snow removal, trash
- Stone Ridge Association
- Stone Ridge North Subdivision
Amenities
- Common Area
- Clubhouse
- Community Library
Recreation
- Tennis Courts
- Community Basketball Court
- Community Playground
- Fitness Center
- Community Pool
- Jogging Path
Map
Home Values in the Area
Average Home Value in this Area
Property History
| Date | Event | Price | Change | Sq Ft Price |
|---|---|---|---|---|
| 10/17/2024 10/17/24 | Sold | $763,100 | +1.7% | $261 / Sq Ft |
| 09/15/2024 09/15/24 | Pending | -- | -- | -- |
| 09/12/2024 09/12/24 | For Sale | $750,000 | +22.0% | $256 / Sq Ft |
| 10/13/2021 10/13/21 | Sold | $615,000 | -2.4% | $210 / Sq Ft |
| 08/11/2021 08/11/21 | Pending | -- | -- | -- |
| 07/30/2021 07/30/21 | Price Changed | $630,000 | -2.3% | $215 / Sq Ft |
| 07/28/2021 07/28/21 | Price Changed | $645,000 | -2.1% | $220 / Sq Ft |
| 07/09/2021 07/09/21 | For Sale | $659,000 | +49.8% | $225 / Sq Ft |
| 03/29/2018 03/29/18 | Sold | $440,000 | +2.3% | $151 / Sq Ft |
| 03/07/2018 03/07/18 | Pending | -- | -- | -- |
| 03/02/2018 03/02/18 | For Sale | $429,999 | -- | $148 / Sq Ft |
Tax History
| Year | Tax Paid | Tax Assessment Tax Assessment Total Assessment is a certain percentage of the fair market value that is determined by local assessors to be the total taxable value of land and additions on the property. | Land | Improvement |
|---|---|---|---|---|
| 2024 | $5,729 | $662,280 | $200,000 | $462,280 |
| 2023 | $5,325 | $608,590 | $200,000 | $408,590 |
| 2022 | $5,203 | $584,590 | $185,000 | $399,590 |
| 2021 | $5,117 | $522,130 | $165,000 | $357,130 |
| 2020 | $4,974 | $480,600 | $140,000 | $340,600 |
| 2019 | $4,770 | $456,440 | $140,000 | $316,440 |
| 2018 | $4,755 | $438,220 | $125,000 | $313,220 |
| 2017 | $4,751 | $422,290 | $125,000 | $297,290 |
| 2016 | $4,744 | $414,360 | $0 | $0 |
| 2015 | $4,711 | $290,090 | $0 | $290,090 |
| 2014 | $4,569 | $280,600 | $0 | $280,600 |
Mortgage History
| Date | Status | Loan Amount | Loan Type |
|---|---|---|---|
| Closed | $12,500 | No Value Available | |
| Open | $686,000 | New Conventional | |
| Previous Owner | $492,000 | New Conventional | |
| Previous Owner | $432,030 | FHA | |
| Previous Owner | $125,500 | Adjustable Rate Mortgage/ARM | |
| Previous Owner | $191,381 | Adjustable Rate Mortgage/ARM | |
| Previous Owner | $200,000 | New Conventional | |
| Previous Owner | $355,950 | New Conventional |
Deed History
| Date | Type | Sale Price | Title Company |
|---|---|---|---|
| Deed | $763,100 | Chicago Title | |
| Warranty Deed | $615,000 | None Available | |
| Warranty Deed | $440,000 | Attorney | |
| Interfamily Deed Transfer | -- | None Available | |
| Warranty Deed | $432,000 | -- | |
| Deed | $444,940 | -- |
Similar Homes in the area
Source: Bright MLS
MLS Number: VALO2078870
APN: 204-16-1868
- 41909 Beryl Terrace
- 24660 Woolly Mammoth Terrace Unit 305
- 41994 Blue Flag Terrace Unit 45
- 24637 Woolly Mammoth Terrace Unit D-206
- 41930 Stoneyford Terrace
- 42005 Nora Mill Terrace
- 41996 Nora Mill Terrace
- 24558 Rosebay Terrace
- 24662 Cable Mill Terrace
- 42043 Berkley Hill Terrace
- 24485 Amherst Forest Terrace
- 24511 Glenville Grove Terrace
- 24867 Culbertson Terrace
- 24873 Culbertson Terrace
- 24973 Devonian Dr
- 42191 Shorecrest Terrace
- 41693 Dillinger Mill Place
- 24686 Byrne Meadow Square
- 24661 Lynette Springs Terrace
- 42229 Black Rock Terrace
