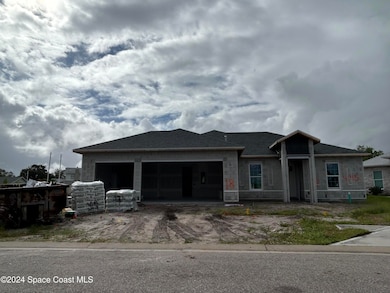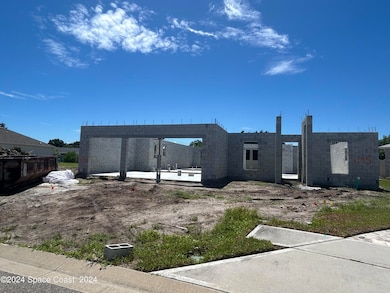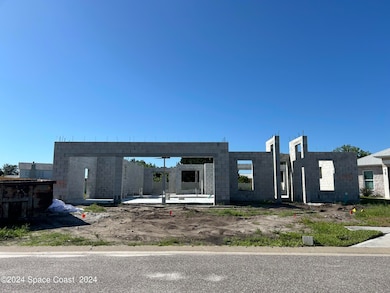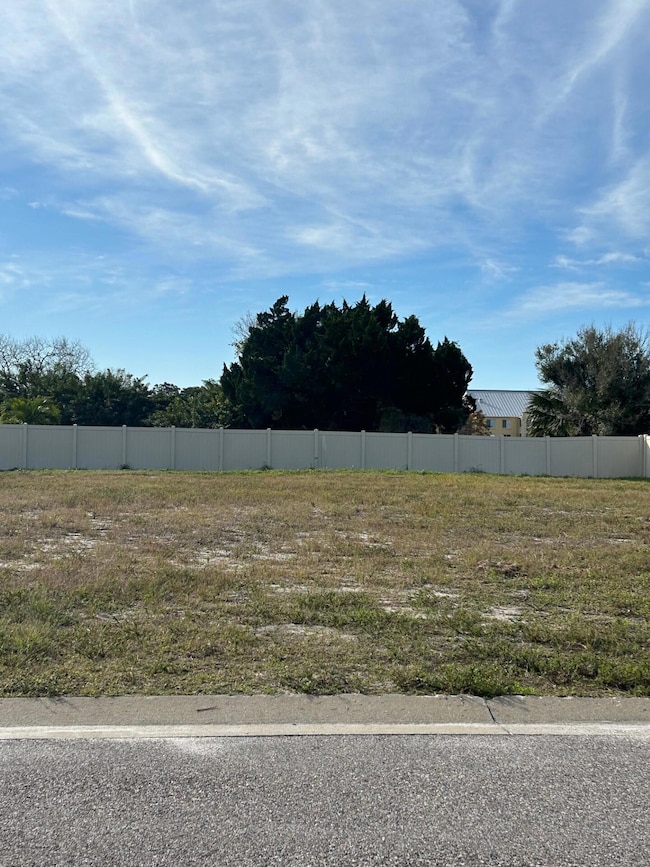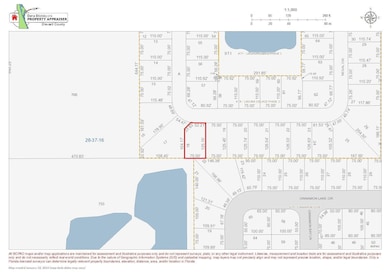
4195 Negal Cir Melbourne, FL 32901
Estimated payment $3,465/month
Highlights
- New Construction
- Traditional Architecture
- Great Room
- Vaulted Ceiling
- Outdoor Kitchen
- Screened Porch
About This Home
Final Opportunity in Laguna Village - Luxury Homes in a Prime Melbourne Location!Don't miss your chance to own a luxury home in Laguna Village, an exclusive gated community in Melbourne, Florida! With only five homes remaining this is your last opportunity to secure a newly completed or near-completion home this year.Why Laguna Village?✔ Unbeatable Location - Minutes from L3Harris, Northrop Grumman, and Florida Tech, perfect for professionals and engineers.✔ Convenient Travel - Quick access to Melbourne Airport, making business and leisure travel a breeze.✔ Gated Community - Enjoy privacy, security, and a peaceful atmosphere.✔ Low HOA Fees - Just $900 per year for a well-maintained, gated upscale neighborhood.These stunning homes won't last long! Contact us today to schedule a tour and secure one of the final five homes in Laguna Village.
Home Details
Home Type
- Single Family
Est. Annual Taxes
- $1,175
Year Built
- Built in 2025 | New Construction
Lot Details
- 9,148 Sq Ft Lot
- Property fronts a private road
- North Facing Home
- Privacy Fence
- Vinyl Fence
- Backyard Sprinklers
HOA Fees
- $75 Monthly HOA Fees
Parking
- 3 Car Garage
- Garage Door Opener
Home Design
- Home to be built
- Home is estimated to be completed on 4/30/25
- Traditional Architecture
- Shingle Roof
- Concrete Siding
- Block Exterior
- Asphalt
- Stucco
Interior Spaces
- 1,872 Sq Ft Home
- 1-Story Property
- Vaulted Ceiling
- Great Room
- Dining Room
- Screened Porch
- Tile Flooring
Kitchen
- Breakfast Area or Nook
- Eat-In Kitchen
- Gas Oven
- Gas Cooktop
- Microwave
- Ice Maker
- Dishwasher
- Kitchen Island
- Disposal
Bedrooms and Bathrooms
- 3 Bedrooms
- Split Bedroom Floorplan
- Dual Closets
- Walk-In Closet
- In-Law or Guest Suite
- 2 Full Bathrooms
Laundry
- Laundry in unit
- Sink Near Laundry
- Gas Dryer Hookup
Home Security
- Security System Owned
- Smart Thermostat
- Hurricane or Storm Shutters
Outdoor Features
- Outdoor Kitchen
Schools
- University Park Elementary School
- Stone Middle School
- Palm Bay High School
Utilities
- Central Air
- Heating System Uses Natural Gas
- Cable TV Available
Community Details
- $250 One-Time Secondary Association Fee
- Association fees include ground maintenance
- Laguna Village Association
- Laguna Village Subdivision
- Maintained Community
Listing and Financial Details
- Assessor Parcel Number 28-37-16-78-00000.0-0018.00
Map
Home Values in the Area
Average Home Value in this Area
Tax History
| Year | Tax Paid | Tax Assessment Tax Assessment Total Assessment is a certain percentage of the fair market value that is determined by local assessors to be the total taxable value of land and additions on the property. | Land | Improvement |
|---|---|---|---|---|
| 2023 | $1,175 | $67,000 | $67,000 | $0 |
| 2022 | $1,151 | $67,000 | $0 | $0 |
| 2021 | $1,212 | $67,000 | $67,000 | $0 |
| 2020 | $60 | $3,300 | $3,300 | $0 |
Property History
| Date | Event | Price | Change | Sq Ft Price |
|---|---|---|---|---|
| 02/02/2025 02/02/25 | For Sale | $589,900 | 0.0% | $315 / Sq Ft |
| 01/17/2025 01/17/25 | Off Market | $589,900 | -- | -- |
| 04/11/2024 04/11/24 | Price Changed | $589,900 | -8.1% | $315 / Sq Ft |
| 01/18/2024 01/18/24 | For Sale | $641,700 | -- | $343 / Sq Ft |
Similar Homes in the area
Source: Space Coast MLS (Space Coast Association of REALTORS®)
MLS Number: 1002423
APN: 28-37-16-78-00000.0-0018.00
- 4160 Negal Cir
- 4205 Negal Cir
- 4535 Radiant Way Unit 102
- 4570 Radiant Way Unit UN 104
- 695 Lorelei Ave
- 3710 Alamanda Key Dr
- 4883 Lake Waterford Way W Unit 7208
- 3720 Alamanda Key Dr
- 1075 Luminary Cir Unit 106
- 4910 Lake Waterford Way W Unit 3
- 4890 Lake Waterford Way W Unit 1-212
- 4880 Lake Waterford Way W Unit 3-220
- 563 Heming Way
- 650 Martello Way
- 4325 Pagosa Springs Cir
- 4796 Lake Waterford Way W Unit 3
- 510 Martello Way
- 4040 Alamanda Key Dr
- 1020 S Fork Cir
- 4280 Alamanda Key Dr

