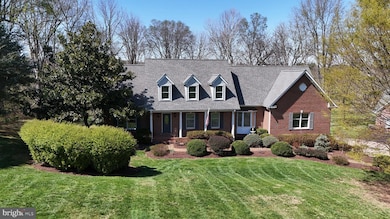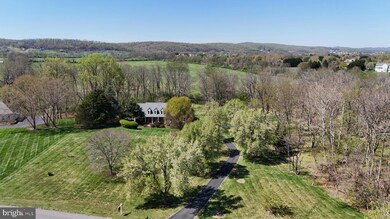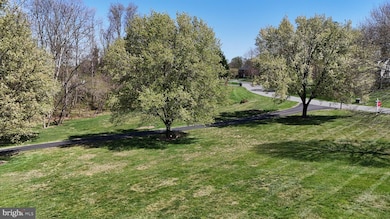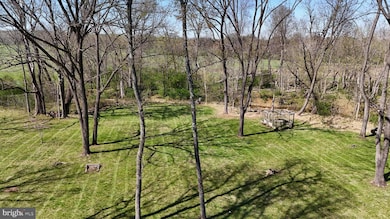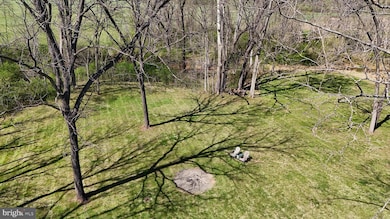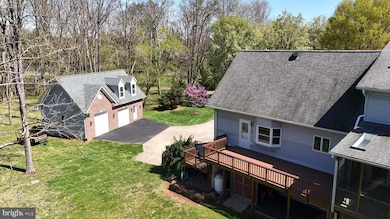
41950 Saddlebrook Place Leesburg, VA 20176
Estimated payment $7,934/month
Highlights
- Cape Cod Architecture
- Traditional Floor Plan
- Main Floor Bedroom
- Recreation Room
- Wood Flooring
- 1 Fireplace
About This Home
Nestled on 3.6 secluded acres, this stunning 4-bedroom, 4-bath home offers the perfect blend of tranquility and comfort. Surrounded by mature trees and bordered by a picturesque stream, this private retreat provides a peaceful escape while still being conveniently located just minutes to downtown Leesburg.
Enjoy the convenience of one-level living with a thoughtfully designed layout featuring a spacious primary bedroom with an en-suite bathroom, a dedicated office space, and a comfortable second bedroom with an adjacent full bathroom. This home also offers a well-appointed kitchen, a cozy family room, and a stylish dining area. An open-concept living area flows seamlessly to a large deck, perfect for entertaining or simply soaking in the serene surroundings.
For car enthusiasts or those in need of extra storage, this property boasts an attached side-load 3-car garage plus an additional detached temperature controlled 2-car garage with a loft, providing ample space for vehicles, hobbies, or a workshop.
Whether you're seeking a private retreat or a home with generous space for work and play, this one-of-a-kind property is a must-see.
Home Details
Home Type
- Single Family
Est. Annual Taxes
- $8,197
Year Built
- Built in 1994
Lot Details
- 3.67 Acre Lot
- Property is in excellent condition
- Property is zoned AR1
HOA Fees
- $10 Monthly HOA Fees
Parking
- 5 Garage Spaces | 3 Attached and 2 Detached
- Side Facing Garage
Home Design
- Cape Cod Architecture
- Architectural Shingle Roof
- Concrete Perimeter Foundation
- Masonry
Interior Spaces
- Property has 3 Levels
- Traditional Floor Plan
- 1 Fireplace
- Great Room
- Formal Dining Room
- Den
- Recreation Room
- Game Room
- Finished Basement
- Garage Access
Kitchen
- Breakfast Room
- Eat-In Kitchen
- Built-In Oven
- Cooktop
- Built-In Microwave
- Dishwasher
- Disposal
Flooring
- Wood
- Partially Carpeted
Bedrooms and Bathrooms
- En-Suite Primary Bedroom
- Walk-In Closet
- Soaking Tub
- Walk-in Shower
Laundry
- Electric Dryer
- Washer
Schools
- Frances Hazel Reid Elementary School
- Smart's Mill Middle School
- Tuscarora High School
Utilities
- Central Air
- Back Up Electric Heat Pump System
- Heating System Powered By Leased Propane
- Well
- Electric Water Heater
- On Site Septic
- Septic Equal To The Number Of Bedrooms
Community Details
- Association fees include common area maintenance, road maintenance, trash, snow removal
- Saddlebrook HOA
- Built by Custom
- Saddlebrook Subdivision
Listing and Financial Details
- Tax Lot 9
- Assessor Parcel Number 185363298000
Map
Home Values in the Area
Average Home Value in this Area
Tax History
| Year | Tax Paid | Tax Assessment Tax Assessment Total Assessment is a certain percentage of the fair market value that is determined by local assessors to be the total taxable value of land and additions on the property. | Land | Improvement |
|---|---|---|---|---|
| 2024 | $8,197 | $947,630 | $210,700 | $736,930 |
| 2023 | $8,189 | $935,940 | $210,700 | $725,240 |
| 2022 | $7,338 | $824,460 | $200,800 | $623,660 |
| 2021 | $6,646 | $678,170 | $170,800 | $507,370 |
| 2020 | $6,735 | $650,680 | $169,400 | $481,280 |
| 2019 | $6,713 | $642,370 | $169,400 | $472,970 |
| 2018 | $6,647 | $612,640 | $169,400 | $443,240 |
| 2017 | $6,241 | $554,770 | $169,400 | $385,370 |
| 2016 | $6,271 | $547,700 | $0 | $0 |
| 2015 | $6,462 | $399,950 | $0 | $399,950 |
| 2014 | $6,322 | $371,850 | $0 | $371,850 |
Property History
| Date | Event | Price | Change | Sq Ft Price |
|---|---|---|---|---|
| 04/22/2025 04/22/25 | Price Changed | $1,299,900 | -3.6% | $301 / Sq Ft |
| 04/08/2025 04/08/25 | Price Changed | $1,349,000 | -1.5% | $313 / Sq Ft |
| 02/28/2025 02/28/25 | For Sale | $1,369,000 | +105.9% | $317 / Sq Ft |
| 12/20/2017 12/20/17 | Sold | $665,000 | -0.7% | $154 / Sq Ft |
| 10/23/2017 10/23/17 | Pending | -- | -- | -- |
| 10/05/2017 10/05/17 | Price Changed | $669,900 | -4.2% | $155 / Sq Ft |
| 09/15/2017 09/15/17 | Price Changed | $699,500 | -1.5% | $162 / Sq Ft |
| 08/24/2017 08/24/17 | Price Changed | $709,900 | -2.7% | $165 / Sq Ft |
| 08/01/2017 08/01/17 | For Sale | $729,900 | -- | $169 / Sq Ft |
Deed History
| Date | Type | Sale Price | Title Company |
|---|---|---|---|
| Warranty Deed | $665,000 | Navy Federal Title Svcs Llc | |
| Deed | $359,000 | -- | |
| Deed | $81,000 | -- | |
| Deed | $130,000 | -- | |
| Deed | $100,000 | -- |
Mortgage History
| Date | Status | Loan Amount | Loan Type |
|---|---|---|---|
| Open | $195,000 | Adjustable Rate Mortgage/ARM | |
| Previous Owner | $100,000 | Credit Line Revolving | |
| Previous Owner | $263,000 | New Conventional | |
| Previous Owner | $287,200 | New Conventional | |
| Previous Owner | $246,800 | No Value Available | |
| Previous Owner | $35,000 | No Value Available | |
| Previous Owner | $200,000 | No Value Available | |
| Closed | $35,000 | No Value Available |
Similar Homes in Leesburg, VA
Source: Bright MLS
MLS Number: VALO2089154
APN: 185-36-3298
- 42041 Saddlebrook Place
- 17061 Spring Creek Ln
- 41954 Briarberry Place
- 41741 Raspberry Dr
- 41597 Swiftwater Dr
- 16319 Hunter Place
- 1248 Barksdale Dr NE
- 1255 Barksdale Dr NE
- 203 Stoneledge Place NE
- 703 Southview Place NE
- 1303 Campbell Ct NE
- 16013 Garriland Dr
- 808 Balls Bluff Rd NE
- 108 Thistle Way NE
- 530 Covington Terrace NE
- 42037 Heaters Island Ct
- 832 Smartts Ln NE
- 329 Stable View Terrace NE
- 837 Ferndale Terrace NE
- 17545 Old Waterford Rd

