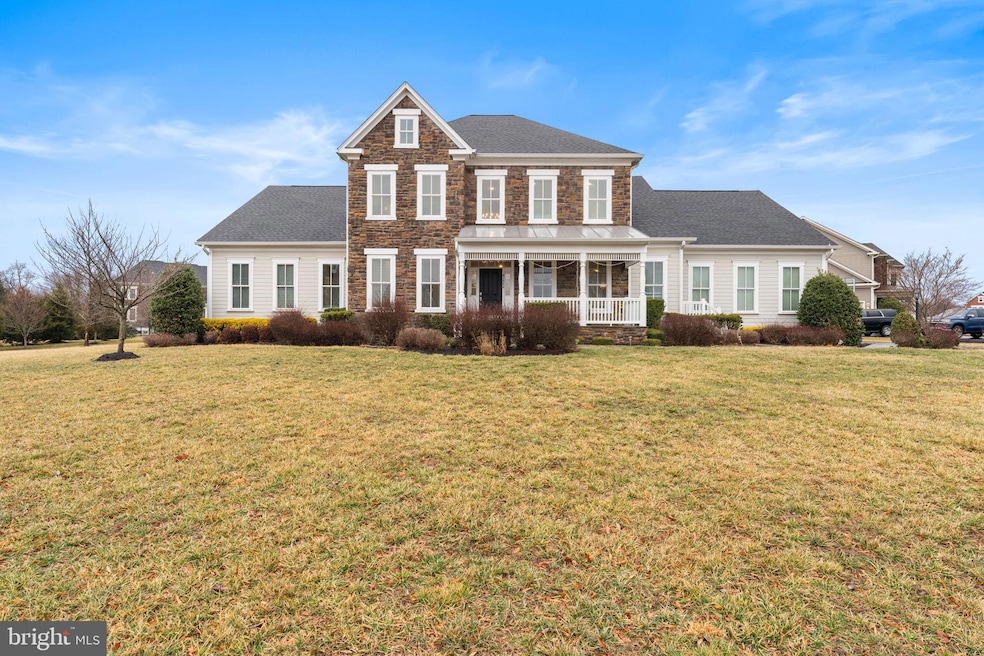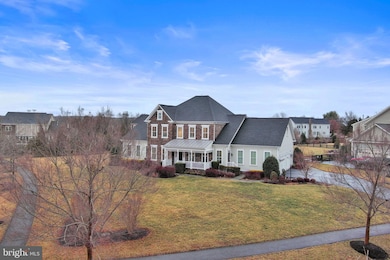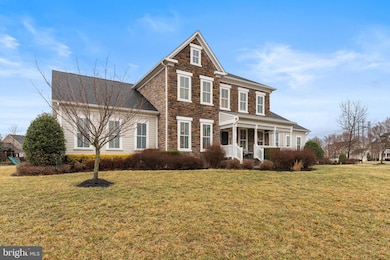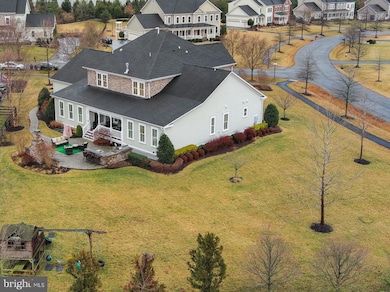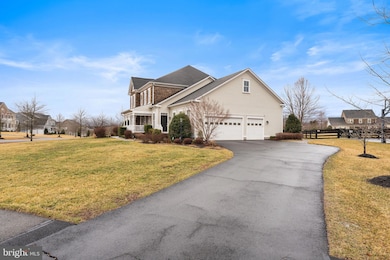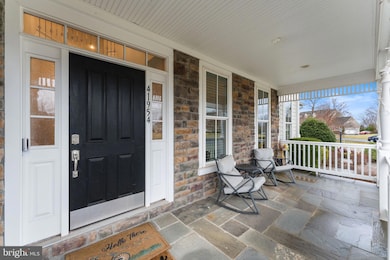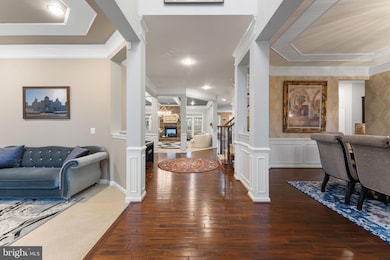
41954 Barnsdale View Ct Ashburn, VA 20148
Willowsford NeighborhoodEstimated payment $12,831/month
Highlights
- Pier or Dock
- Fitness Center
- 0.94 Acre Lot
- Brambleton Middle School Rated A
- Eat-In Gourmet Kitchen
- Open Floorplan
About This Home
Welcome to this masterfully designed home, where every detail reflects the vision of an accredited interior designer and the craftsmanship of true artisans. Every detail of this stately property has been carefully curated, from fresh designer paint and stylish new light fixtures to plush carpeting, intricate moldings, and striking stonework that enhances its timeless appeal. The main-level primary suite offers a private sanctuary, complete with a sophisticated sitting area, soaring tray ceiling, and a spa-inspired bath featuring a soaking tub, frameless glass shower, and luxurious finishes. For entertaining and daily living, the formal living and dining rooms exude elegance, while a grand butler’s pantry with a built-in wine fridge and prep station adds both style and function. The gourmet kitchen is a showpiece unto itself, boasting a massive island, under-cabinet lighting, Monogram appliances, and premium fixtures — all seamlessly flowing into a spacious family room centered around a stunning two-sided stone fireplace. Upstairs, discover a second lavish primary suite, highlighted by a coffered ceiling and luxury en-suite bath. This level also hosts a generous guest suite with a private bath, along with a thoughtfully designed Jack & Jill suite, providing comfort and convenience for family and guests alike. The fully finished walk-out to stairs lower level offers endless possibilities — prepped for a custom wet bar and complete with a huge recreation room and private home theater with furnishings and equipment conveying, creating the ultimate entertainment zone. This level also features a home gym, spacious bedroom and full bathroom. You will love the large and cozy covered porch, where you can savor the fire’s warmth while taking in serene outdoor views. Outdoor entertaining is elevated with a custom patio featuring a full outdoor kitchen, perfectly paired with the expansive backyard. Even the garage delivers with style and function, featuring epoxy floors, powered storage racks and bike lifts, and a professionally installed GearWall system for optimal organization. Additional highlights include a 16-zone sprinkler system, main-level Sonos sound system, central vacuum, and a well-appointed mudroom with a dedicated service entrance to keep life effortlessly organized. All this is located in the heart of Willowsford, Loudoun County’s most celebrated community, inspired by Virginia’s rich farming heritage. Residents enjoy unmatched amenities including community pools, a clubhouse, fitness center, fishing ponds, a water splash park, zip line, treehouses, and the beloved Willowsford Farm. With schools, parks, Dulles Airport, vineyards, fine dining, shopping, and major commuter routes all located close-by, this home is the perfect blend of luxury, lifestyle, and location. This is the one!
Home Details
Home Type
- Single Family
Est. Annual Taxes
- $12,950
Year Built
- Built in 2012
Lot Details
- 0.94 Acre Lot
- Landscaped
- Extensive Hardscape
- Premium Lot
- Corner Lot
- Property is zoned 01
HOA Fees
- $243 Monthly HOA Fees
Parking
- 3 Car Direct Access Garage
- Side Facing Garage
- Garage Door Opener
- Driveway
Home Design
- Colonial Architecture
- Concrete Perimeter Foundation
Interior Spaces
- Property has 3 Levels
- Open Floorplan
- Central Vacuum
- Crown Molding
- Ceiling Fan
- Recessed Lighting
- Double Sided Fireplace
- Fireplace With Glass Doors
- Gas Fireplace
- Family Room Off Kitchen
- Formal Dining Room
- Wood Flooring
Kitchen
- Eat-In Gourmet Kitchen
- Breakfast Area or Nook
- Built-In Oven
- Cooktop
- Built-In Microwave
- Ice Maker
- Dishwasher
- Kitchen Island
- Upgraded Countertops
- Disposal
Bedrooms and Bathrooms
- En-Suite Bathroom
- Walk-In Closet
Laundry
- Dryer
- Washer
Finished Basement
- Heated Basement
- Walk-Up Access
- Rear Basement Entry
Home Security
- Fire and Smoke Detector
- Fire Sprinkler System
Outdoor Features
- Patio
- Porch
Schools
- Brambleton Middle School
- Independence High School
Utilities
- Forced Air Heating and Cooling System
- Vented Exhaust Fan
- Natural Gas Water Heater
Listing and Financial Details
- Tax Lot 5
- Assessor Parcel Number 201164349000
Community Details
Overview
- Association fees include common area maintenance, insurance, management, pier/dock maintenance, pool(s), recreation facility, reserve funds, road maintenance, snow removal, trash
- Willowsford HOA
- Built by Vana Metre
- Willowsford At The Grange Subdivision, Rose Hill Enhanced Floorplan
- Property Manager
Amenities
- Picnic Area
- Common Area
- Clubhouse
- Game Room
- Meeting Room
- Party Room
- Recreation Room
Recreation
- Pier or Dock
- Community Playground
- Fitness Center
- Community Pool
- Jogging Path
Map
Home Values in the Area
Average Home Value in this Area
Tax History
| Year | Tax Paid | Tax Assessment Tax Assessment Total Assessment is a certain percentage of the fair market value that is determined by local assessors to be the total taxable value of land and additions on the property. | Land | Improvement |
|---|---|---|---|---|
| 2024 | $15,603 | $1,803,780 | $547,000 | $1,256,780 |
| 2023 | $14,648 | $1,674,050 | $547,000 | $1,127,050 |
| 2022 | $11,761 | $1,321,430 | $427,000 | $894,430 |
| 2021 | $10,630 | $1,084,660 | $377,000 | $707,660 |
| 2020 | $10,238 | $989,220 | $327,000 | $662,220 |
| 2019 | $9,522 | $911,220 | $327,000 | $584,220 |
| 2018 | $9,259 | $853,400 | $297,000 | $556,400 |
| 2017 | $9,775 | $868,920 | $297,000 | $571,920 |
| 2016 | $9,767 | $853,050 | $0 | $0 |
| 2015 | $10,804 | $654,860 | $0 | $654,860 |
| 2014 | $10,567 | $642,930 | $0 | $642,930 |
Property History
| Date | Event | Price | Change | Sq Ft Price |
|---|---|---|---|---|
| 03/07/2025 03/07/25 | For Sale | $2,100,000 | +15.3% | $254 / Sq Ft |
| 04/15/2022 04/15/22 | Sold | $1,821,000 | +1.2% | $220 / Sq Ft |
| 03/15/2022 03/15/22 | Pending | -- | -- | -- |
| 03/10/2022 03/10/22 | For Sale | $1,799,000 | -- | $218 / Sq Ft |
Deed History
| Date | Type | Sale Price | Title Company |
|---|---|---|---|
| Interfamily Deed Transfer | -- | None Available | |
| Special Warranty Deed | $964,824 | -- |
Mortgage History
| Date | Status | Loan Amount | Loan Type |
|---|---|---|---|
| Open | $1,182,700 | Adjustable Rate Mortgage/ARM | |
| Closed | $150,000 | Commercial | |
| Closed | $625,500 | New Conventional |
Similar Homes in Ashburn, VA
Source: Bright MLS
MLS Number: VALO2090000
APN: 201-16-4349
- 23436 Somerset Crossing Place
- 41729 Bloomfield Path St
- 42251 Riggins Ridge Terrace
- 42256 Palladian Blue Terrace
- 42250 Castle Ridge Square
- 42274 Riggins Ridge Terrace
- 23490 Hillgate Terrace
- 23486 Hillgate Terrace
- 41661 Bloomfield Path St
- 41634 White Yarrow Ct
- 23467 Parkside Village Ct
- 23415 Parkside Village Ct
- 23475 Parkside Village Ct
- 23325 April Mist Place
- 41550 Walking Meadow Dr
- 41562 Walking Meadow Dr
- 23210 Tradewind Dr
- 23191 Tradewind Dr
- 41921 Paddock Gate Place
- 41976 Paddock Gate Place
