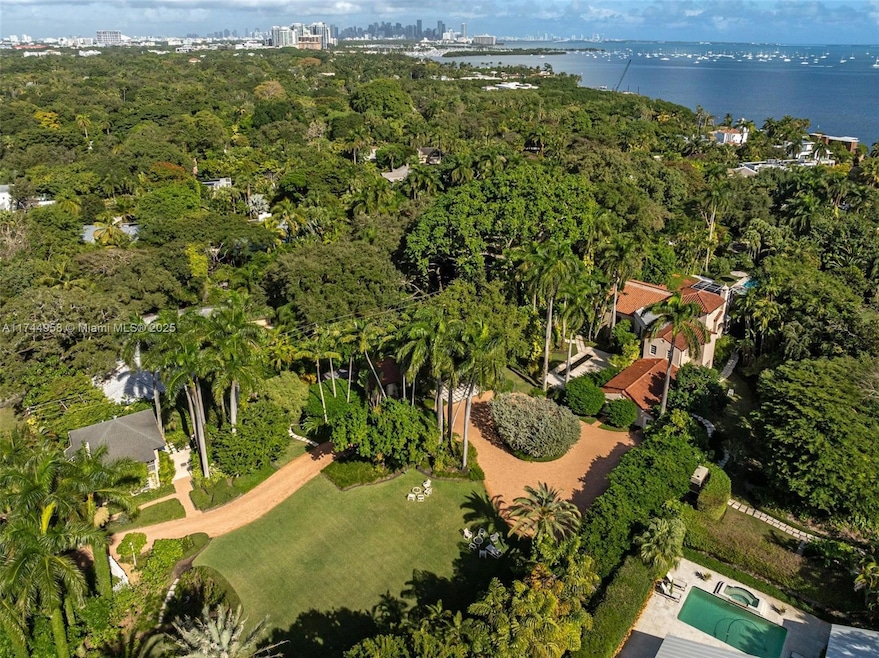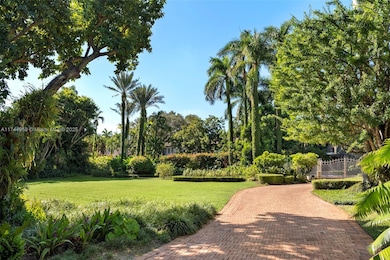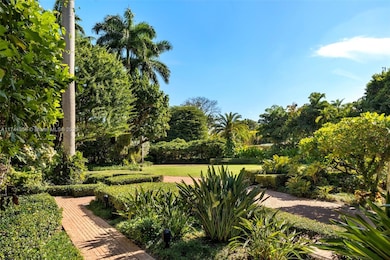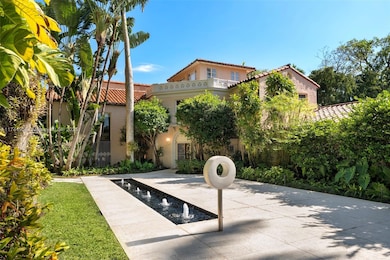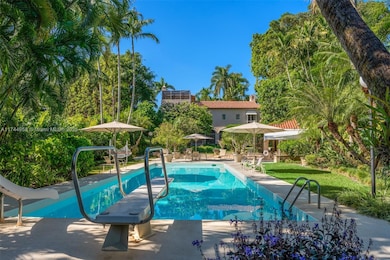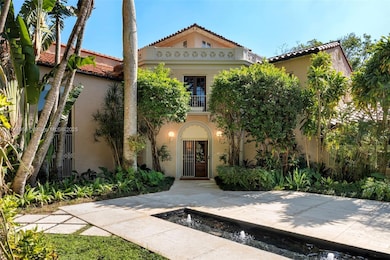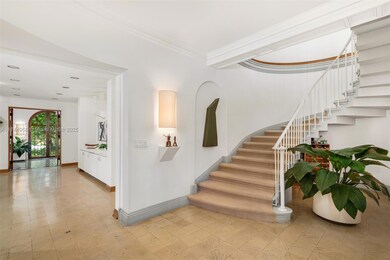
4197 S Douglas Rd Miami, FL 33133
Southwest Coconut Grove NeighborhoodEstimated payment $117,805/month
Highlights
- Guest House
- 2 Bedroom Guest House
- Cottage Room
- Coconut Grove Elementary School Rated A
- In Ground Pool
- 89,052 Sq Ft lot
About This Home
Coconut Grove De Garmo architectural masterpiece on over 2 acres of private dramatically lit botanic gardens has captivated hearts & headlines for nearly a century. Striking Spanish-style estate seamlessly blends old world charm with modern sophistication. Ground level boasts a grand entrance, distinctive indoor/outdoor veranda, stately vaulted living room, library & formal dining room. 2nd floor offers 4 spacious bedrooms each with en-suite baths and balcony overlooking living room. 3rd story includes versatile living space & terrace. Detached from primary residence: 2 large guest apts in the gatehouse, 60ft tiled pool complemented by spacious cabana. This exclusive paradise also features an orchid house, serene waterfall & areas for relaxation. This home is a sanctuary and a work of art.
Home Details
Home Type
- Single Family
Est. Annual Taxes
- $35,258
Year Built
- Built in 1926
Lot Details
- 2.04 Acre Lot
- West Facing Home
- Property is zoned 0100
Property Views
- Garden
- Pool
Home Design
- Shingle Roof
- Tile Roof
Interior Spaces
- 6,862 Sq Ft Home
- Built-In Features
- Vaulted Ceiling
- Fireplace
- Drapes & Rods
- Blinds
- Arched Windows
- French Doors
- Entrance Foyer
- Family Room
- Formal Dining Room
- Den
- Sun or Florida Room
Kitchen
- Eat-In Kitchen
- Gas Range
- Microwave
- Dishwasher
- Cooking Island
- Disposal
Flooring
- Carpet
- Tile
Bedrooms and Bathrooms
- 7 Bedrooms
- Main Floor Bedroom
- Closet Cabinetry
- Walk-In Closet
- Maid or Guest Quarters
- Separate Shower in Primary Bathroom
Laundry
- Laundry in Utility Room
- Dryer
Parking
- 2 Attached Carport Spaces
- Driveway
- Paver Block
- Open Parking
Outdoor Features
- In Ground Pool
- Other Water Access
- Balcony
- Exterior Lighting
- Cottage Room
Additional Homes
- Guest House
- 2 Bedroom Guest House
- Two Bathroom Guest House
- Guest House Includes Living Room
- Guest House Includes Kitchen
Schools
- Coconut Grove Elementary School
- Ponce De Leon Middle School
- Coral Gables High School
Utilities
- Central Heating and Cooling System
- Septic Tank
Community Details
- No Home Owners Association
- Club Membership Available
- Ewanton Heights Subdivision
Listing and Financial Details
- Assessor Parcel Number 01-41-28-004-0220
Map
Home Values in the Area
Average Home Value in this Area
Tax History
| Year | Tax Paid | Tax Assessment Tax Assessment Total Assessment is a certain percentage of the fair market value that is determined by local assessors to be the total taxable value of land and additions on the property. | Land | Improvement |
|---|---|---|---|---|
| 2024 | $35,101 | $1,763,776 | -- | -- |
| 2023 | $35,101 | $1,712,404 | $0 | $0 |
| 2022 | $34,167 | $1,662,529 | $0 | $0 |
| 2021 | $34,167 | $1,614,106 | $0 | $0 |
| 2020 | $33,776 | $1,591,821 | $0 | $0 |
| 2019 | $33,087 | $1,556,033 | $0 | $0 |
| 2018 | $31,865 | $1,527,020 | $0 | $0 |
| 2017 | $31,559 | $1,495,613 | $0 | $0 |
| 2016 | $31,823 | $1,464,852 | $0 | $0 |
| 2015 | $32,183 | $1,454,670 | $0 | $0 |
| 2014 | $32,553 | $1,443,125 | $0 | $0 |
Property History
| Date | Event | Price | Change | Sq Ft Price |
|---|---|---|---|---|
| 02/18/2025 02/18/25 | For Sale | $21,000,000 | -- | $3,060 / Sq Ft |
Deed History
| Date | Type | Sale Price | Title Company |
|---|---|---|---|
| Quit Claim Deed | -- | None Listed On Document | |
| Interfamily Deed Transfer | -- | Attorney | |
| Deed | $100 | -- | |
| Quit Claim Deed | -- | Attorney | |
| Quit Claim Deed | -- | Attorney | |
| Quit Claim Deed | -- | Attorney | |
| Quit Claim Deed | -- | Attorney | |
| Quit Claim Deed | -- | Attorney | |
| Correction Deed | -- | Attorney |
Mortgage History
| Date | Status | Loan Amount | Loan Type |
|---|---|---|---|
| Previous Owner | $511,225 | Commercial |
Similar Homes in the area
Source: MIAMI REALTORS® MLS
MLS Number: A11744958
APN: 01-4128-004-0220
- 3630 N Bay Homes Dr
- 3701 Park Ave
- 3711 Park Ave
- 4286 S Douglas Rd
- 3950 Hardie Ave
- 3605 Battersea Rd
- 3610 Battersea Rd
- 3883 Wood Ave
- 4313 Ingraham Hwy
- 20 N Prospect Dr
- 4224 Lennox Dr
- 3891 Little Ave
- 3975 Utopia Ct
- 3644 Saint Gaudens Rd
- 45 Morningside Dr
- 3976 Little Ave
- 144 N Prospect Dr
- 3940 S Douglas Rd
- 4038 Park Ave
- 145 S Prospect Dr
