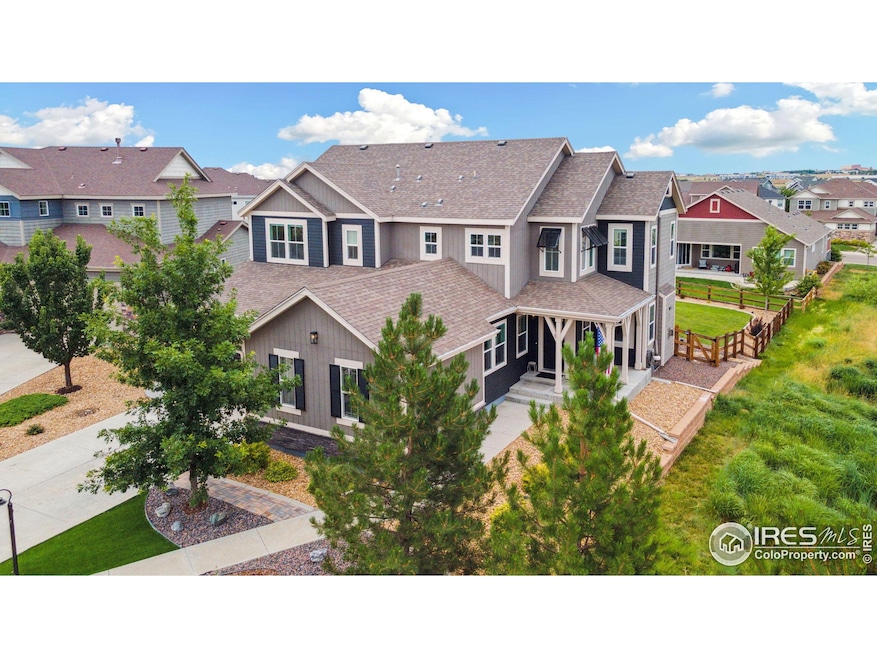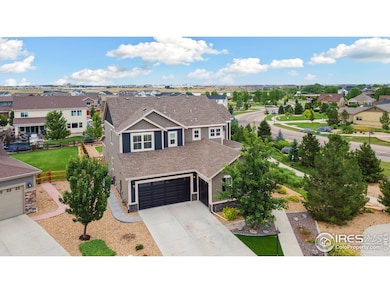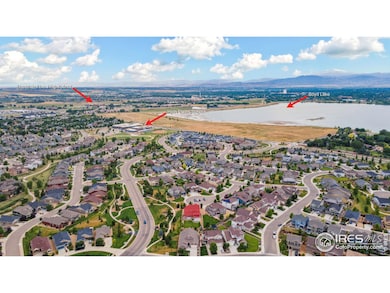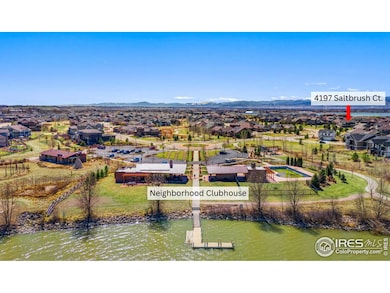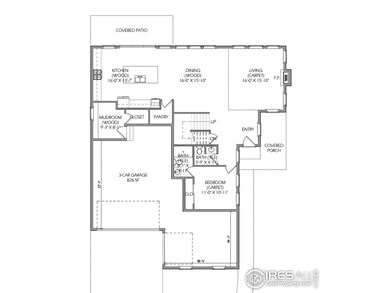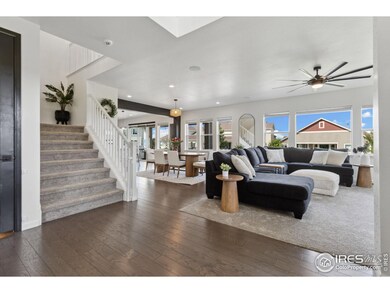
4197 Saltbrush Ct Loveland, CO 80538
Highlights
- Open Floorplan
- Contemporary Architecture
- Main Floor Bedroom
- Clubhouse
- Wood Flooring
- Corner Lot
About This Home
As of March 2025Welcome to luxury living at its finest in this exquisite 4,289 square foot home nestled on a serene corner lot within a peaceful cul-de-sac adjacent to a greenbelt. Elegant and move-in ready, this residence has 5 bedrooms, 6 bathrooms, and a 3-car garage, offering ample space and convenience with new interior paint, carpet, light fixtures and ceiling fans throughout. Upon entry, you are greeted by the spacious living room and oversized dining room, both ideal for hosting gatherings and creating lasting memories. Entertain in style with a chef's dream kitchen featuring a gas range, double ovens, a huge island, beverage fridge, and spacious pantry, perfect for culinary enthusiasts and entertainers alike. The large mudroom off of the kitchen provides practical storage and organization. The primary bedroom is a retreat unto itself with a beautiful full ensuite bathroom featuring a massive walk-in shower, ensuring privacy and relaxation. Upstairs, discover a convenient laundry room, a versatile loft area, and two additional bedrooms, one with its own ensuite bathroom. The main floor offers an additional bedroom and ensuite bathroom as well providing comfort and convenience for family and guests. The fully finished basement offers even more entertainment space with a wet bar, making it ideal for movie nights or social gatherings. A dedicated office or gaming room offers flexibility for remote work or leisure activities. Additionally, the basement has a bedroom with an ensuite bathroom. Outside, the large backyard features an expanded patio and well designed landscaping, creating a peaceful oasis for outdoor living and relaxation. Located in a sought-after neighborhood with walking trails, two lakes, and minutes from a state park, this home combines luxury, functionality, and convenience . Don't miss the opportunity to make this dream home yours.
Home Details
Home Type
- Single Family
Est. Annual Taxes
- $7,972
Year Built
- Built in 2017
Lot Details
- 10,396 Sq Ft Lot
- Open Space
- Cul-De-Sac
- South Facing Home
- Wood Fence
- Corner Lot
- Level Lot
- Sprinkler System
HOA Fees
- $60 Monthly HOA Fees
Parking
- 3 Car Attached Garage
- Driveway Level
Home Design
- Contemporary Architecture
- Wood Frame Construction
- Composition Roof
- Composition Shingle
Interior Spaces
- 4,154 Sq Ft Home
- 2-Story Property
- Open Floorplan
- Bar Fridge
- Ceiling height of 9 feet or more
- Ceiling Fan
- Self Contained Fireplace Unit Or Insert
- Window Treatments
- Family Room
- Living Room with Fireplace
- Home Office
- Basement Fills Entire Space Under The House
- Radon Detector
Kitchen
- Eat-In Kitchen
- Gas Oven or Range
- Microwave
- Dishwasher
- Kitchen Island
Flooring
- Wood
- Carpet
Bedrooms and Bathrooms
- 5 Bedrooms
- Main Floor Bedroom
- Walk-In Closet
- Walk-in Shower
Laundry
- Laundry on upper level
- Washer and Dryer Hookup
Eco-Friendly Details
- Energy-Efficient HVAC
- Energy-Efficient Thermostat
Outdoor Features
- Patio
- Exterior Lighting
Schools
- High Plains Elementary And Middle School
- Mountain View High School
Utilities
- Forced Air Heating and Cooling System
Listing and Financial Details
- Assessor Parcel Number R1658710
Community Details
Overview
- Association fees include common amenities, management
- 2725006000 Millennium Northwest 6Th Sub Subdivision
Amenities
- Clubhouse
Recreation
- Community Playground
- Community Pool
- Park
- Hiking Trails
Map
Home Values in the Area
Average Home Value in this Area
Property History
| Date | Event | Price | Change | Sq Ft Price |
|---|---|---|---|---|
| 03/14/2025 03/14/25 | Sold | $885,000 | -1.7% | $213 / Sq Ft |
| 10/02/2024 10/02/24 | For Sale | $899,900 | -- | $217 / Sq Ft |
Tax History
| Year | Tax Paid | Tax Assessment Tax Assessment Total Assessment is a certain percentage of the fair market value that is determined by local assessors to be the total taxable value of land and additions on the property. | Land | Improvement |
|---|---|---|---|---|
| 2025 | $7,972 | $51,322 | $9,943 | $41,379 |
| 2024 | $7,972 | $51,322 | $9,943 | $41,379 |
| 2022 | $6,281 | $39,497 | $7,645 | $31,852 |
| 2021 | $6,399 | $40,633 | $7,865 | $32,768 |
| 2020 | $6,406 | $40,740 | $9,602 | $31,138 |
| 2019 | $6,338 | $40,740 | $9,602 | $31,138 |
| 2018 | $6,207 | $39,261 | $9,691 | $29,570 |
| 2017 | $4,464 | $30,856 | $30,856 | $0 |
| 2016 | $11 | $44 | $44 | $0 |
Mortgage History
| Date | Status | Loan Amount | Loan Type |
|---|---|---|---|
| Open | $708,000 | New Conventional | |
| Previous Owner | $424,100 | New Conventional |
Deed History
| Date | Type | Sale Price | Title Company |
|---|---|---|---|
| Warranty Deed | $885,000 | None Listed On Document | |
| Special Warranty Deed | $455,175 | Land Title Guarantee Company |
Similar Homes in Loveland, CO
Source: IRES MLS
MLS Number: 1019803
APN: 85092-43-016
- 2901 Pawnee Creek Dr
- 2938 Pawnee Creek Dr
- 2957 Bridal Veil Falls Ct
- 3926 Sand Beach Lake Ct
- 2566 Trio Falls Dr
- 2962 Echo Lake Dr
- 3095 Deering Lake Dr
- 2544 Chaplin Creek Dr
- 3107 Deering Lake Dr
- 3092 Cub Lake Dr
- 3138 Booth Falls Dr
- 2415 Bluestem Willow Dr
- 2453 Trio Falls Dr
- 2473 Trio Falls Dr
- 2449 Trio Falls Dr
- 2407 Trio Falls Dr
- 2411 Trio Falls Dr
- 2441 Trio Falls Dr
- 2227 Vermillion Creek Dr
- 4140 Trapper Lake Dr
