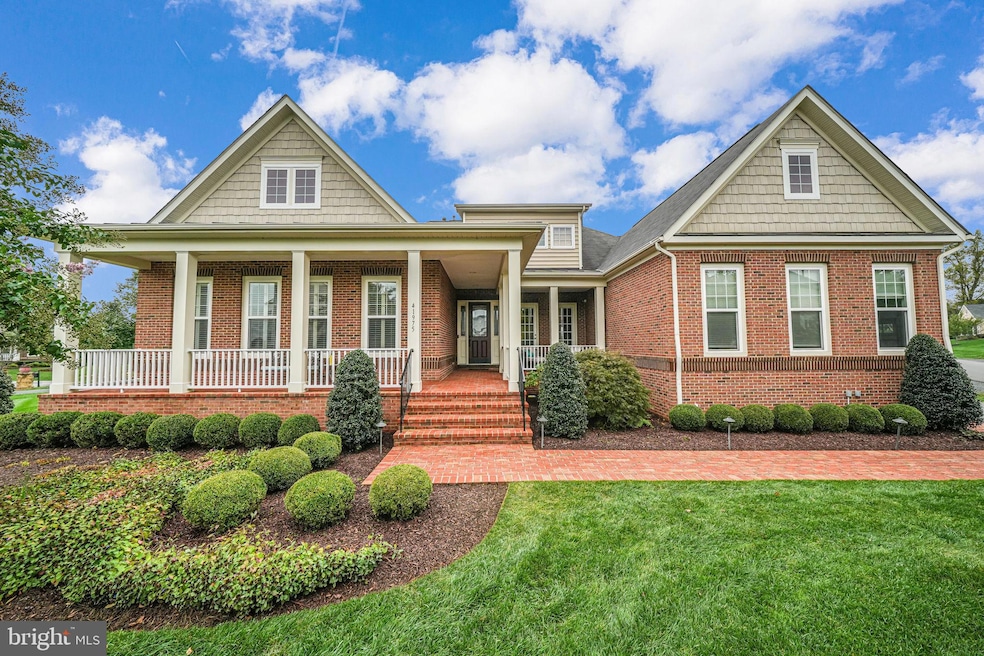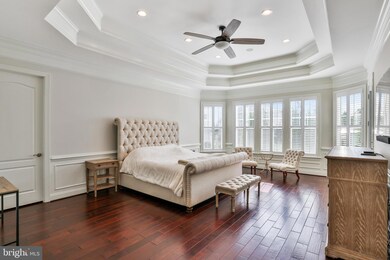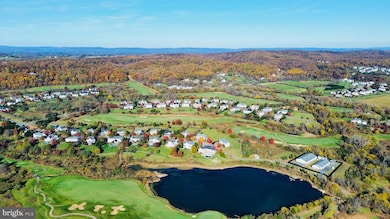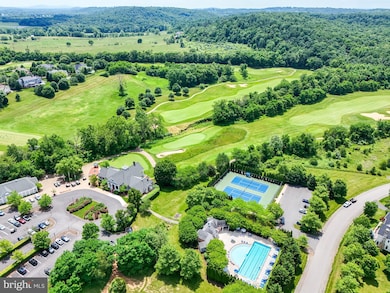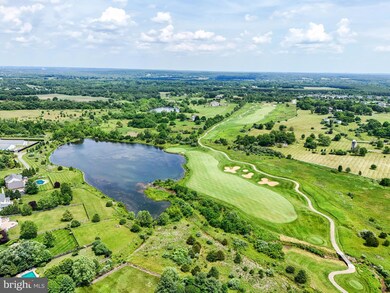
41975 Briarberry Place Leesburg, VA 20176
Highlights
- Gourmet Kitchen
- Cape Cod Architecture
- Wood Flooring
- Open Floorplan
- Recreation Room
- Main Floor Bedroom
About This Home
As of February 2025Rarely available and sought-after Northridge model, a modern version of the cape cod style home that offers main-level living with soaring 10' ceilings across the main level, soaring to 12' in the family room and in the primary bedroom with matching double-tray ceilings! This home is the former builder model and has been loaded with extensive trim and design upgrades throughout the interior, while the original owner has invested heavily into the garage, turning it into a car-lovers dream garage with two hydraulic lifts, soaring 13.5" ceiling heights, additional lighting and more.
As you enter, you will notice the extensive molding & hand-scraped wide plank hardwood flooring found throughout all living areas on the main and upper level. The gourmet kitchen offers generous amounts of cabinet storage, a large center island and a morning sunroom extension, allowing a large kitchen table that is perfect for casual dining surrounded by a wall of windows. The family room offers cozy gas fireplace, double tray ceiling with crown molding, and is open to the kitchen for seamless entertaining.
The generously sized main-level primary bedroom offers double-tray ceiling, dual walk-in closets with incredible shelving and storage. The ensuite primary bathroom offers a spa-like experience with separate vanities, a large garden soaking tub plus separate shower with glass enclosure. A second and third bedroom share an additional full bath on the main level, while a separate powder room is available for all guests.
The upper level offers a cozy reading or hobby area, the fourth and fifth bedrooms and a third full bath with double-bowl vanity. The lower level offers incredible open space for entertaining with large recreation room areas, separate space for gaming tables, home theatre viewing area, plus a full wet bar. The lower level continues with two additional bedrooms and fourth full bath with double-bowl vanity, perfect for the au-pair or overnight guests, plus a separate home gym and large storage area! The outdoor entertaining flows seamlessly from the kitchen into a screened in porch, and down to a paver patio. The outdoor space is framed by thoughtful landscaping, while in-ground irrigation helps to keep it looking beautiful year-round.
Located in the sought-after Gary Player designed Raspberry Falls Golf and Hunt Club, located 10 minutes from the center of historic downtown Leesburg with its restaurant and brewery scene, this location offers incredible convenience and sits at the gateway to western Loudoun County, with numerous award-winning breweries, wineries, parks, recreational farming venues, Potomac River access, proximity to the W&OD trail plus the C&O Canal trail that runs along the Potomac River.
Home Details
Home Type
- Single Family
Est. Annual Taxes
- $11,089
Year Built
- Built in 2013
Lot Details
- 0.38 Acre Lot
- Back Yard Fenced
- Extensive Hardscape
- Sprinkler System
- Property is in excellent condition
- Property is zoned AR1
HOA Fees
- $215 Monthly HOA Fees
Parking
- 5 Car Direct Access Garage
- 3 Driveway Spaces
- Side Facing Garage
- Garage Door Opener
Home Design
- Cape Cod Architecture
- Bump-Outs
- Architectural Shingle Roof
- Asphalt Roof
- Concrete Perimeter Foundation
- Masonry
Interior Spaces
- Property has 3 Levels
- Open Floorplan
- Wet Bar
- Built-In Features
- Bar
- Chair Railings
- Crown Molding
- Tray Ceiling
- Ceiling height of 9 feet or more
- Ceiling Fan
- Recessed Lighting
- 1 Fireplace
- Window Treatments
- Mud Room
- Family Room Off Kitchen
- Dining Room
- Den
- Recreation Room
- Wood Flooring
- Fire Sprinkler System
Kitchen
- Gourmet Kitchen
- Breakfast Area or Nook
- Built-In Oven
- Stove
- Range Hood
- Microwave
- Ice Maker
- Dishwasher
- Stainless Steel Appliances
- Kitchen Island
- Disposal
Bedrooms and Bathrooms
- En-Suite Primary Bedroom
- En-Suite Bathroom
- Walk-In Closet
- Soaking Tub
- Walk-in Shower
Laundry
- Laundry on main level
- Dryer
- Washer
Finished Basement
- Walk-Up Access
- Interior and Exterior Basement Entry
Outdoor Features
- Screened Patio
- Porch
Schools
- Frances Hazel Reid Elementary School
- Smart's Mill Middle School
- Tuscarora High School
Utilities
- Forced Air Heating and Cooling System
- Heating System Powered By Leased Propane
- Vented Exhaust Fan
- Propane Water Heater
- Public Septic
Listing and Financial Details
- Tax Lot 8
- Assessor Parcel Number 184371876000
Community Details
Overview
- $2,500 Capital Contribution Fee
- Association fees include common area maintenance, management, pool(s), reserve funds, road maintenance, snow removal, trash
- Raspberry Falls Subdivision
Recreation
- Tennis Courts
- Community Pool
Map
Home Values in the Area
Average Home Value in this Area
Property History
| Date | Event | Price | Change | Sq Ft Price |
|---|---|---|---|---|
| 02/07/2025 02/07/25 | Sold | $1,400,000 | -6.7% | $220 / Sq Ft |
| 09/27/2024 09/27/24 | For Sale | $1,499,900 | +71.4% | $236 / Sq Ft |
| 03/12/2014 03/12/14 | Sold | $875,000 | -2.7% | $141 / Sq Ft |
| 12/30/2013 12/30/13 | Pending | -- | -- | -- |
| 11/08/2013 11/08/13 | Price Changed | $899,000 | -5.3% | $145 / Sq Ft |
| 08/29/2013 08/29/13 | For Sale | $949,000 | -- | $153 / Sq Ft |
Tax History
| Year | Tax Paid | Tax Assessment Tax Assessment Total Assessment is a certain percentage of the fair market value that is determined by local assessors to be the total taxable value of land and additions on the property. | Land | Improvement |
|---|---|---|---|---|
| 2024 | $11,090 | $1,282,030 | $208,800 | $1,073,230 |
| 2023 | $11,727 | $1,340,250 | $208,800 | $1,131,450 |
| 2022 | $10,803 | $1,213,830 | $208,800 | $1,005,030 |
| 2021 | $9,452 | $964,500 | $183,800 | $780,700 |
| 2020 | $9,583 | $925,850 | $183,800 | $742,050 |
| 2019 | $9,956 | $952,740 | $183,800 | $768,940 |
| 2018 | $9,307 | $857,760 | $183,800 | $673,960 |
| 2017 | $9,272 | $824,150 | $183,800 | $640,350 |
| 2016 | $9,247 | $807,570 | $0 | $0 |
| 2015 | $8,870 | $597,710 | $0 | $597,710 |
| 2014 | $8,754 | $574,150 | $0 | $574,150 |
Mortgage History
| Date | Status | Loan Amount | Loan Type |
|---|---|---|---|
| Previous Owner | $773,500 | Credit Line Revolving | |
| Previous Owner | $542,000 | Stand Alone Refi Refinance Of Original Loan | |
| Previous Owner | $600,000 | VA |
Deed History
| Date | Type | Sale Price | Title Company |
|---|---|---|---|
| Deed | $1,400,000 | First American Title | |
| Special Warranty Deed | $875,000 | -- |
Similar Homes in Leesburg, VA
Source: Bright MLS
MLS Number: VALO2079632
APN: 184-37-1876
- 41954 Briarberry Place
- 41741 Raspberry Dr
- 42041 Saddlebrook Place
- 41950 Saddlebrook Place
- 41597 Swiftwater Dr
- 17061 Spring Creek Ln
- 16319 Hunter Place
- 42037 Heaters Island Ct
- 16013 Garriland Dr
- 41185 Canter Ln
- 1248 Barksdale Dr NE
- 1255 Barksdale Dr NE
- 40959 Pacer Ln
- 203 Stoneledge Place NE
- 41729 Wakehurst Place
- 808 Balls Bluff Rd NE
- 832 Smartts Ln NE
- 837 Ferndale Terrace NE
- 0 Lamz Place Unit VALO2053484
- 530 Covington Terrace NE
