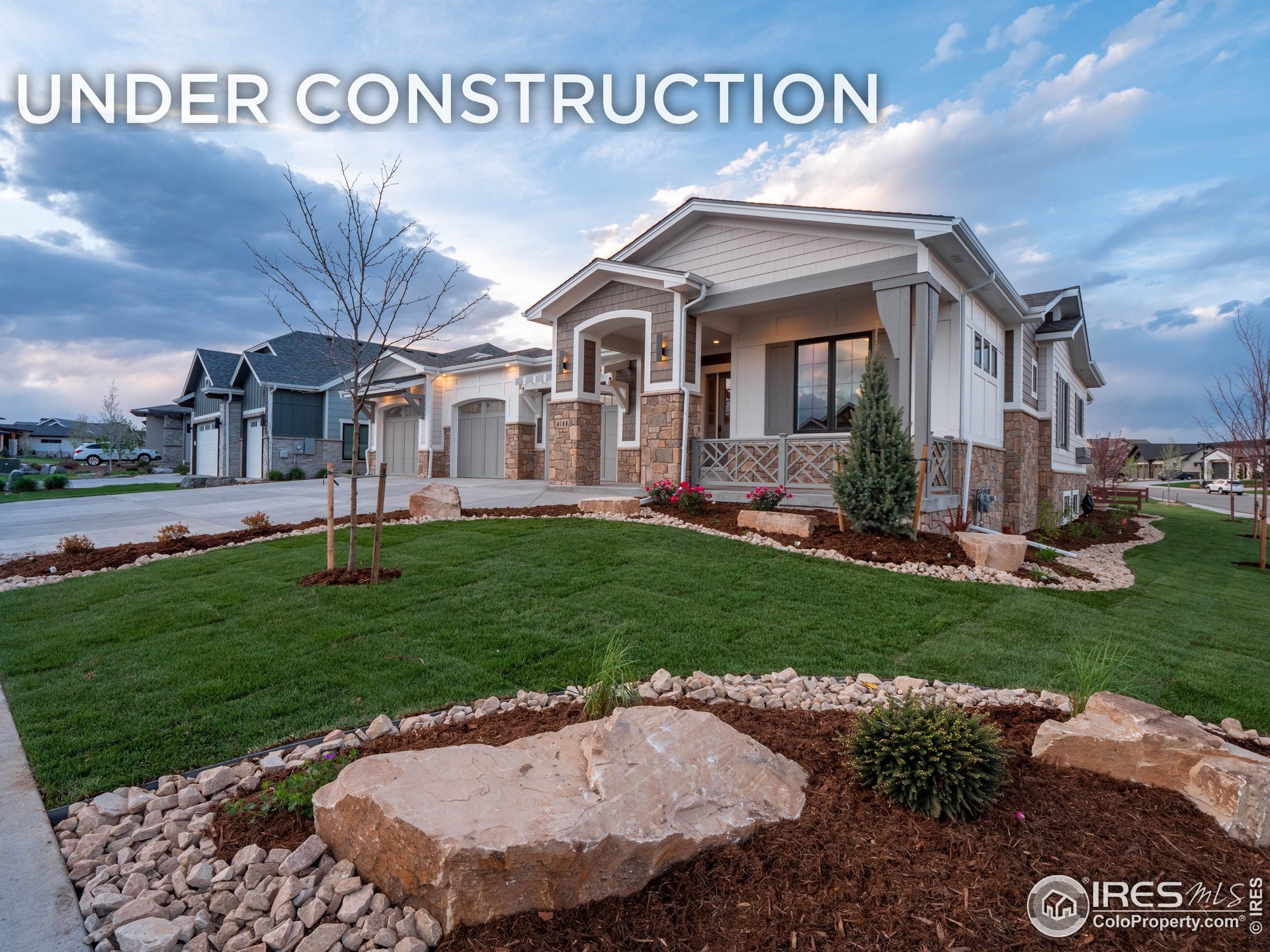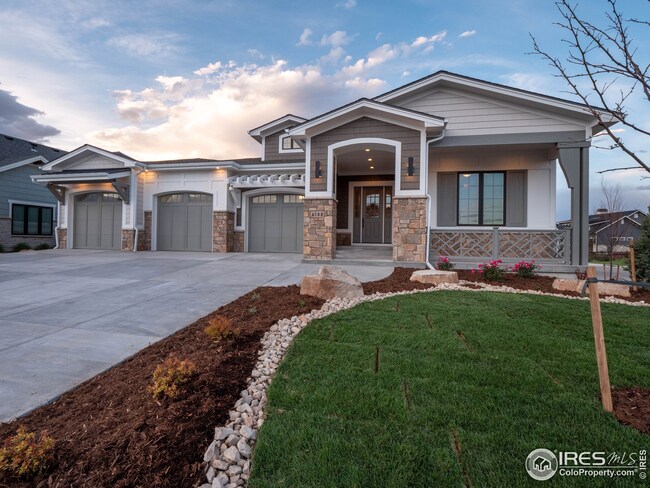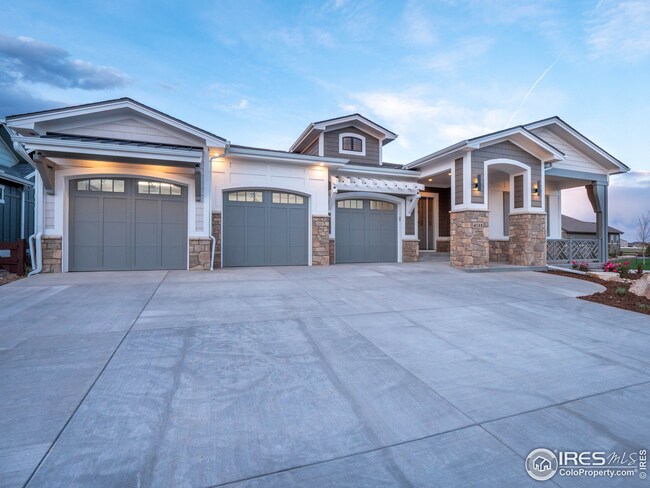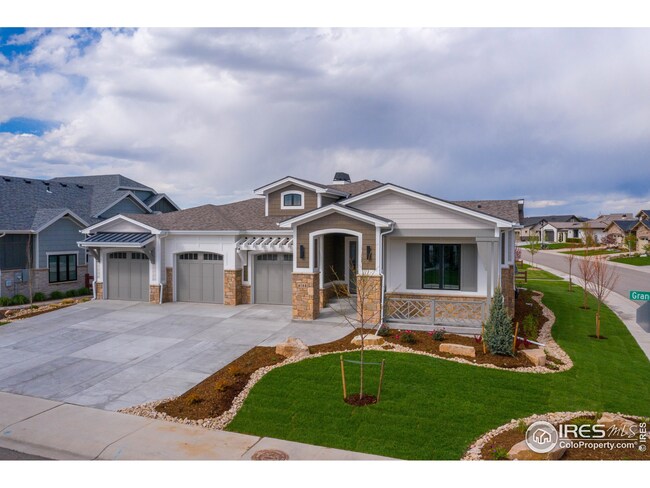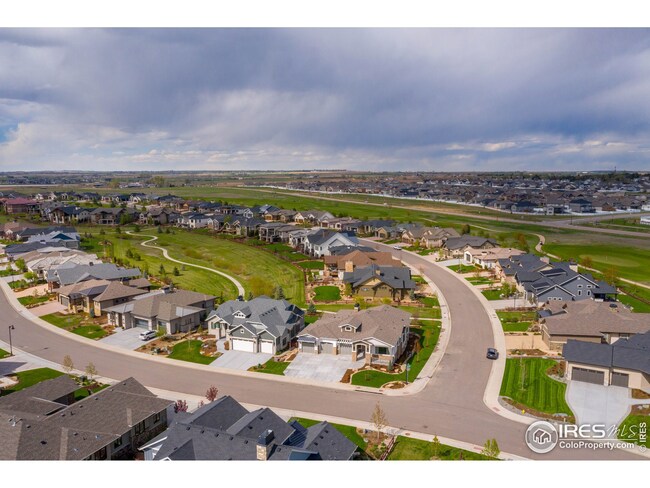
4198 Prestwich Ct Timnath, CO 80547
Highlights
- Fitness Center
- Spa
- Mountain View
- Under Construction
- Open Floorplan
- Clubhouse
About This Home
As of April 2022Transitional Elegance with exceptional quality. The "Holly II" by Nutrend Homes boasts over 2600 main level sq. ft. backs to greenbelt. 5 beds w/5th bedroom set as a perfect office space as well. 4 baths, walk-through pantry/prep area and quartz tops, covered and uncovered outdoor living spaces with water feature, fire pit and a beautifully landscaped yard. High quality AV supplied, and a built in Elkay EZ/H2o water dispenser! 10' basement ceilings, with 2 large bedrooms boasting lg. walk in closets and ton of natural light from our huge vaulted basement well. plenty of unfinished for your special need or storage. Enjoy Harmony with walking trails, fishing ponds, golf, tennis, pickle ball, salt water pool, events center fire pits and 5 star restaurant. It's time to relax, you deserve it! Photos of previous build, same floor plan.
Home Details
Home Type
- Single Family
Est. Annual Taxes
- $676
Year Built
- Built in 2022 | Under Construction
Lot Details
- 0.27 Acre Lot
- Southern Exposure
- Corner Lot
- Sprinkler System
HOA Fees
- $228 Monthly HOA Fees
Parking
- 3 Car Attached Garage
- Garage Door Opener
Home Design
- Contemporary Architecture
- Wood Frame Construction
- Composition Roof
Interior Spaces
- 4,122 Sq Ft Home
- 1-Story Property
- Open Floorplan
- Wet Bar
- Bar Fridge
- Beamed Ceilings
- Cathedral Ceiling
- Ceiling Fan
- Gas Fireplace
- Double Pane Windows
- Home Office
- Mountain Views
- Finished Basement
- Basement Fills Entire Space Under The House
- Radon Detector
Kitchen
- Eat-In Kitchen
- Double Oven
- Gas Oven or Range
- Microwave
- Dishwasher
- Kitchen Island
- Disposal
Flooring
- Wood
- Carpet
Bedrooms and Bathrooms
- 4 Bedrooms
Laundry
- Laundry on main level
- Washer and Dryer Hookup
Accessible Home Design
- Garage doors are at least 85 inches wide
Outdoor Features
- Spa
- Patio
Schools
- Timnath Elementary School
- Preston Middle School
- Fossil Ridge High School
Utilities
- Forced Air Heating and Cooling System
- Underground Utilities
- High Speed Internet
- Satellite Dish
- Cable TV Available
Listing and Financial Details
- Assessor Parcel Number R1670043
Community Details
Overview
- Association fees include management
- Built by Nutrend Homes, LLC
- Harmony Club Subdivision
Amenities
- Sauna
- Clubhouse
- Recreation Room
Recreation
- Tennis Courts
- Fitness Center
- Community Pool
- Park
Map
Home Values in the Area
Average Home Value in this Area
Property History
| Date | Event | Price | Change | Sq Ft Price |
|---|---|---|---|---|
| 02/28/2025 02/28/25 | For Sale | $1,750,000 | +27.6% | $413 / Sq Ft |
| 07/31/2022 07/31/22 | Off Market | $1,371,191 | -- | -- |
| 04/27/2022 04/27/22 | Sold | $1,371,191 | +0.8% | $333 / Sq Ft |
| 10/08/2021 10/08/21 | For Sale | $1,359,700 | -- | $330 / Sq Ft |
Tax History
| Year | Tax Paid | Tax Assessment Tax Assessment Total Assessment is a certain percentage of the fair market value that is determined by local assessors to be the total taxable value of land and additions on the property. | Land | Improvement |
|---|---|---|---|---|
| 2025 | $9,170 | $94,437 | $21,541 | $72,896 |
| 2024 | $9,170 | $94,437 | $21,541 | $72,896 |
| 2022 | $6,511 | $39,998 | $19,669 | $20,329 |
| 2021 | $6,511 | $63,655 | $63,655 | $0 |
| 2020 | $676 | $6,554 | $6,554 | $0 |
| 2019 | $9 | $35 | $35 | $0 |
Mortgage History
| Date | Status | Loan Amount | Loan Type |
|---|---|---|---|
| Open | $100,000 | Credit Line Revolving | |
| Closed | $50,000 | Credit Line Revolving | |
| Open | $1,014,750 | Construction |
Deed History
| Date | Type | Sale Price | Title Company |
|---|---|---|---|
| Special Warranty Deed | $180,000 | Fidelity National Title Co |
About the Listing Agent

A Realtor with over two decades of experience in Northern Colorado, specializing in both residential real estate and custom home construction. Since relocating from Southern California to Loveland in 2001, I've turned a lifelong dream into a thriving career, helping countless clients navigate the exciting journey of buying, selling, and building properties. With over 15 years dedicated to representing custom home builders, I bring a unique blend of expertise to every transaction. This
Dominic's Other Listings
Source: IRES MLS
MLS Number: 952770
APN: 87364-34-428
- 4495 Grand Park Dr
- 4355 Grand Park Dr
- 4260 Grand Park Dr
- 4264 Grand Park Dr
- 4268 Ardglass Ln
- 4272 Ardglass Ln
- 4300 Ardglass Ln
- 6701 Clovis Ct
- 6408 Foundry Ct
- 6398 Foundry Ct
- 6774 Grand Park Dr
- 6359 Foundry Ct
- 6809 Maple Leaf Dr Unit 101
- 6973 Alister Ln
- 3865 Valley Crest Dr
- 6909 Alister Ln
- 6309 Foundry Ct
- 6838 Stonebrook Dr
- 6838 Stonebrook Dr
- 6838 Stonebrook Dr
