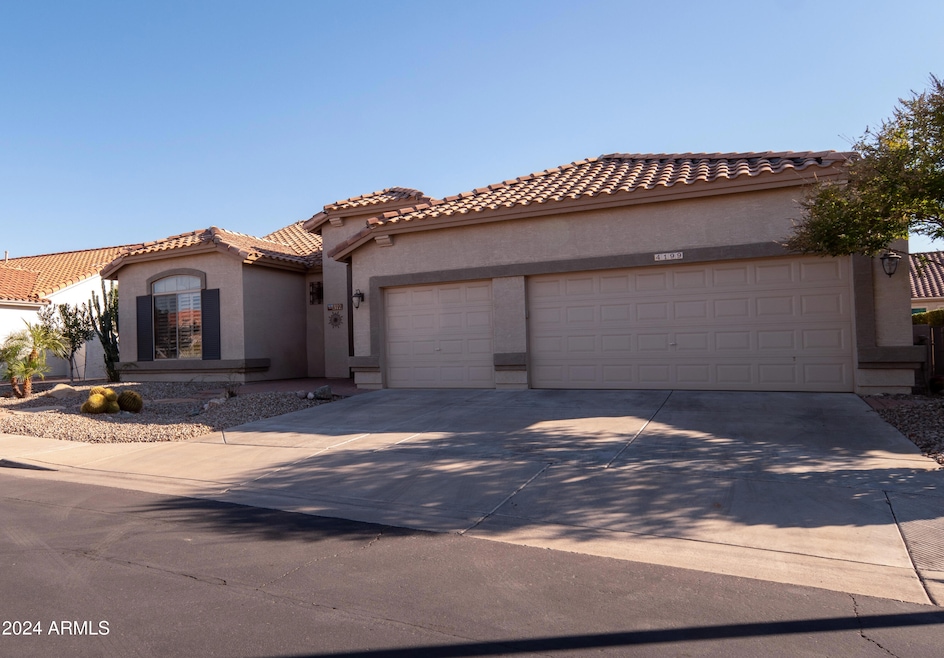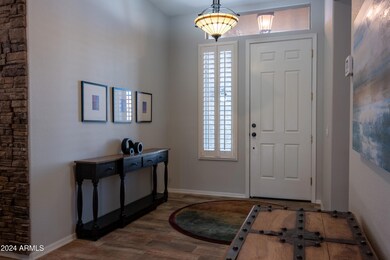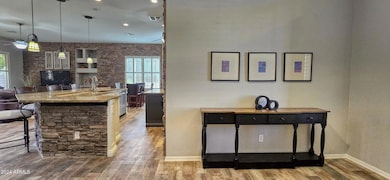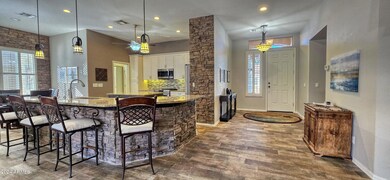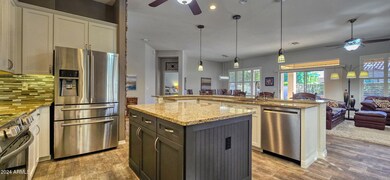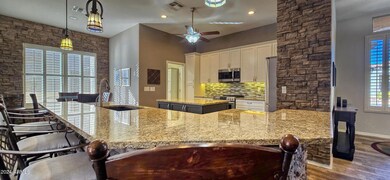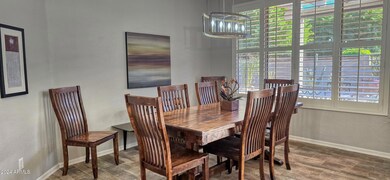
4199 E Strawberry Dr Gilbert, AZ 85298
Trilogy NeighborhoodHighlights
- Golf Course Community
- Fitness Center
- Clubhouse
- Cortina Elementary School Rated A
- Gated with Attendant
- Vaulted Ceiling
About This Home
As of December 2024Stunning Upgraded ''Juniper'' Model in Trilogy at Power Ranch!
Welcome to your fully furnished dream home in this vibrant 55+ Active Adult Community! This beautifully upgraded Juniper model boasts a perfect blend of elegance and comfort, featuring wood-look plank tile flooring throughout, stylish shutters, and more.
As you approach, you're greeted by a charming courtyard adorned with pavers, setting the tone for what lies beyond. Step inside to discover an inviting open floor plan that effortlessly connects the spacious great room and dining area, perfect for entertaining friends and family. Chef's Delight: The gourmet kitchen is a true highlight, showcasing granite countertops, a stunning glass tile backsplash, stainless steel appliances, and pendant lighting that illuminates the space beautifully.
Cozy Living Area: The great room is a welcoming space with a striking stacked stone accent wall, cozy fireplace, and large TV. Expansive windows offer picturesque views of your large, private backyard and covered patio, seamlessly blending indoor and outdoor living.
Master Retreat: Retreat to your serene master suite featuring a bay window, a generous walk-in closet, and a spa-like bath complete with a soaking tub, tiled shower, double sinks, and contemporary lighting.
Flexible Spaces: A versatile den/office with double doors offers the option for a third bedroom, providing flexibility for your lifestyle. Your guests will appreciate the comfortable guest room and bath, equipped with a granite countertop, tub/shower combo, and decorative tiled wall.
Practical Amenities: The spacious laundry room includes a built-in desk area and ample storage cabinets, conveniently located off the kitchen and garage. The impressive three-car garage features epoxy flooring, a workbench, cabinets, and a water softener for added convenience.
Outdoor Oasis: Step outside to your expansive, walled backyard, featuring a covered patio and extended paver area, perfect for gatherings or peaceful afternoons surrounded by trees and lush landscaping.
Community Perks: Enjoy a lifestyle filled with activities and amenities! Trilogy at Power Ranch offers golf, tennis, pickleball, bocce, a state-of-the-art fitness facility, pools, clubs, and so much more.
Don't miss this opportunity to experience luxury living in a vibrant community! Schedule your tour today!
Home Details
Home Type
- Single Family
Est. Annual Taxes
- $2,542
Year Built
- Built in 2000
Lot Details
- 8,534 Sq Ft Lot
- Desert faces the front and back of the property
- Wrought Iron Fence
- Block Wall Fence
- Sprinklers on Timer
HOA Fees
- $186 Monthly HOA Fees
Parking
- 3 Car Garage
- Garage Door Opener
Home Design
- Wood Frame Construction
- Tile Roof
- Stucco
Interior Spaces
- 2,045 Sq Ft Home
- 1-Story Property
- Furnished
- Vaulted Ceiling
- Ceiling Fan
- Double Pane Windows
- Family Room with Fireplace
Kitchen
- Breakfast Bar
- Built-In Microwave
- Kitchen Island
- Granite Countertops
Flooring
- Carpet
- Tile
Bedrooms and Bathrooms
- 2 Bedrooms
- Primary Bathroom is a Full Bathroom
- 2 Bathrooms
- Dual Vanity Sinks in Primary Bathroom
- Bathtub With Separate Shower Stall
Outdoor Features
- Covered patio or porch
Schools
- Adult Elementary And Middle School
- Adult High School
Utilities
- Refrigerated Cooling System
- Heating System Uses Natural Gas
- High Speed Internet
- Cable TV Available
Listing and Financial Details
- Tax Lot 212
- Assessor Parcel Number 313-01-227
Community Details
Overview
- Association fees include ground maintenance, street maintenance
- Trilogy@Power Ranch Association, Phone Number (480) 279-2086
- Built by Shea Homes
- Meadowbrook Village At Power Ranch 2 Subdivision, Juniper Floorplan
Amenities
- Clubhouse
- Theater or Screening Room
- Recreation Room
Recreation
- Golf Course Community
- Tennis Courts
- Fitness Center
- Heated Community Pool
- Community Spa
- Bike Trail
Security
- Gated with Attendant
Map
Home Values in the Area
Average Home Value in this Area
Property History
| Date | Event | Price | Change | Sq Ft Price |
|---|---|---|---|---|
| 12/10/2024 12/10/24 | Sold | $610,000 | -3.9% | $298 / Sq Ft |
| 11/17/2024 11/17/24 | Pending | -- | -- | -- |
| 11/14/2024 11/14/24 | For Sale | $635,000 | +59.5% | $311 / Sq Ft |
| 12/20/2018 12/20/18 | Sold | $398,000 | -2.9% | $195 / Sq Ft |
| 11/20/2018 11/20/18 | Pending | -- | -- | -- |
| 11/09/2018 11/09/18 | For Sale | $410,000 | +26.2% | $200 / Sq Ft |
| 05/15/2013 05/15/13 | Sold | $325,000 | -1.5% | $154 / Sq Ft |
| 04/02/2013 04/02/13 | Price Changed | $329,900 | 0.0% | $156 / Sq Ft |
| 03/11/2013 03/11/13 | Price Changed | $330,000 | -2.3% | $156 / Sq Ft |
| 03/08/2013 03/08/13 | Price Changed | $337,900 | -0.6% | $160 / Sq Ft |
| 02/22/2013 02/22/13 | Price Changed | $339,900 | 0.0% | $161 / Sq Ft |
| 02/11/2013 02/11/13 | Price Changed | $340,000 | -2.3% | $161 / Sq Ft |
| 11/04/2012 11/04/12 | Price Changed | $347,900 | -0.6% | $165 / Sq Ft |
| 08/31/2012 08/31/12 | For Sale | $349,900 | +56.2% | $166 / Sq Ft |
| 08/17/2012 08/17/12 | Sold | $224,043 | -4.3% | $106 / Sq Ft |
| 07/16/2012 07/16/12 | Pending | -- | -- | -- |
| 07/12/2012 07/12/12 | For Sale | $234,000 | 0.0% | $111 / Sq Ft |
| 07/05/2012 07/05/12 | Pending | -- | -- | -- |
| 07/03/2012 07/03/12 | Price Changed | $234,000 | -10.0% | $111 / Sq Ft |
| 06/02/2012 06/02/12 | For Sale | $260,000 | -- | $123 / Sq Ft |
Tax History
| Year | Tax Paid | Tax Assessment Tax Assessment Total Assessment is a certain percentage of the fair market value that is determined by local assessors to be the total taxable value of land and additions on the property. | Land | Improvement |
|---|---|---|---|---|
| 2025 | $2,542 | $32,604 | -- | -- |
| 2024 | $2,555 | $31,052 | -- | -- |
| 2023 | $2,555 | $41,430 | $8,280 | $33,150 |
| 2022 | $2,442 | $32,610 | $6,520 | $26,090 |
| 2021 | $2,516 | $31,480 | $6,290 | $25,190 |
| 2020 | $2,567 | $29,300 | $5,860 | $23,440 |
| 2019 | $2,487 | $27,520 | $5,500 | $22,020 |
| 2018 | $2,395 | $26,450 | $5,290 | $21,160 |
| 2017 | $2,308 | $26,850 | $5,370 | $21,480 |
| 2016 | $2,336 | $25,830 | $5,160 | $20,670 |
| 2015 | $2,045 | $23,750 | $4,750 | $19,000 |
Mortgage History
| Date | Status | Loan Amount | Loan Type |
|---|---|---|---|
| Previous Owner | $414,400 | Credit Line Revolving | |
| Previous Owner | $212,000 | New Conventional | |
| Previous Owner | $214,946 | FHA | |
| Previous Owner | $351,443 | FHA | |
| Previous Owner | $348,145 | FHA | |
| Previous Owner | $150,000 | Credit Line Revolving | |
| Previous Owner | $43,000 | Credit Line Revolving | |
| Previous Owner | $37,150 | Credit Line Revolving | |
| Previous Owner | $195,050 | Unknown | |
| Previous Owner | $151,329 | New Conventional | |
| Closed | $37,833 | No Value Available |
Deed History
| Date | Type | Sale Price | Title Company |
|---|---|---|---|
| Warranty Deed | $610,000 | Magnus Title Agency | |
| Warranty Deed | $398,000 | Security Title Agency Inc | |
| Warranty Deed | $325,000 | Security Title Agency | |
| Special Warranty Deed | -- | None Available | |
| Corporate Deed | -- | Servicelink | |
| Trustee Deed | $380,760 | Accommodation | |
| Warranty Deed | $189,162 | First American Title | |
| Warranty Deed | -- | First American Title |
Similar Homes in the area
Source: Arizona Regional Multiple Listing Service (ARMLS)
MLS Number: 6783469
APN: 313-01-227
- 4240 E Strawberry Dr
- 5041 S Barley Ct
- 4265 E Carriage Way
- 4192 E Carriage Way
- 4937 S Peach Willow Ln
- 4249 E Nightingale Ln
- 4356 E Carriage Way
- 3933 E Alfalfa Dr
- 5100 S Peach Willow Ln
- 4932 S Verbena Ave
- 5028 S Peachwood Dr
- 4930 S Forest Ave
- 4497 E Carriage Way
- 4286 E Buckboard Rd
- 4494 E Reins Rd
- 4088 E Jude Ln Unit 6
- 4010 E Sidewinder Ct
- 4540 E Mia Ln
- 4675 S Bandit Rd
- 4613 E Walnut Rd
