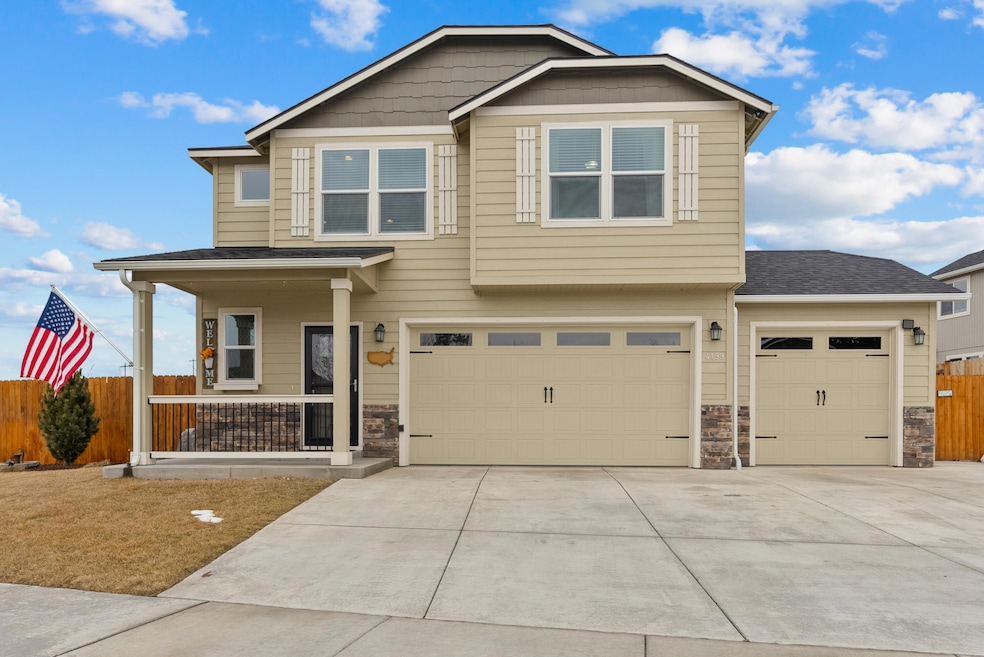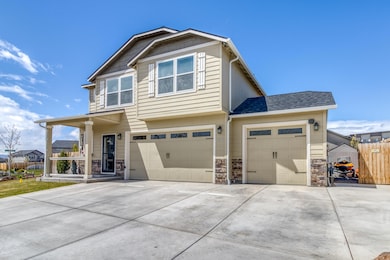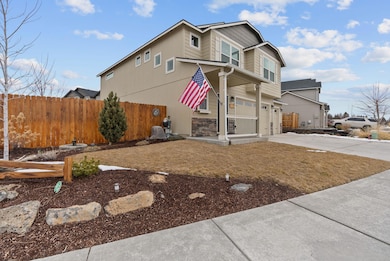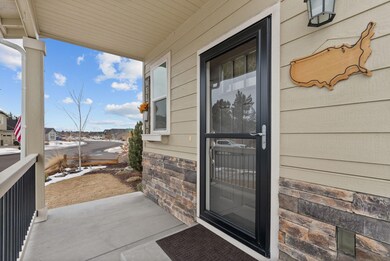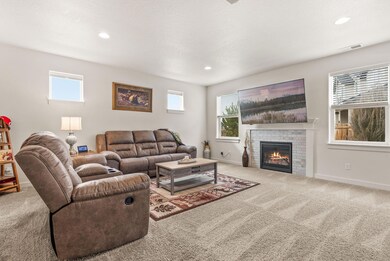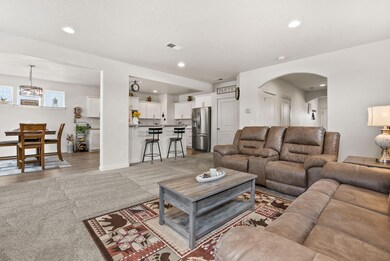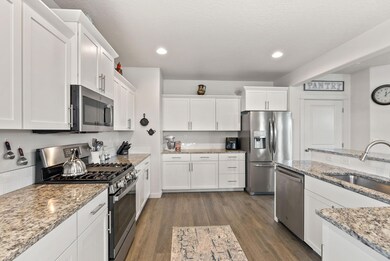
4199 SW 34th St Redmond, OR 97756
Estimated payment $3,899/month
Highlights
- Spa
- RV Access or Parking
- Open Floorplan
- Sage Elementary School Rated A-
- Golf Course View
- Traditional Architecture
About This Home
Welcome Home! This stunning 3-bedroom, 2.5-bathroom and bonus family room home offers 2,250 square feet of ideal designed living space, nestled on a corner lot. The open floor plan seamlessly connects the living, dining, and kitchen areas, creating an inviting space perfect for both relaxation and entertaining. Prepare to be impressed by the gourmet kitchen, complete with sleek granite countertops, modern appliances, and ample storage space. Retreat to the luxurious primary suite, featuring a spa-like ensuite bathroom and a walk-in closet. Two additional bedrooms provide comfort and privacy. Outside, discover your own backyard oasis that is landscaped and completely fenced where you can enjoy the amenities of a hot tub, firepit, patio, and pergola, perfect for entertaining guests. With a 3-car garage, there's plenty of room for parking, toys and storage. Conveniently located just 15 minutes from Bend. Make this home yours!
Home Details
Home Type
- Single Family
Est. Annual Taxes
- $3,727
Year Built
- Built in 2020
Lot Details
- 6,534 Sq Ft Lot
- Fenced
- Landscaped
- Corner Lot
- Front and Back Yard Sprinklers
- Sprinklers on Timer
- Property is zoned RS, RS
HOA Fees
- $72 Monthly HOA Fees
Parking
- 3 Car Attached Garage
- Garage Door Opener
- Driveway
- On-Street Parking
- RV Access or Parking
Property Views
- Golf Course
- Mountain
- Territorial
- Park or Greenbelt
- Neighborhood
Home Design
- Traditional Architecture
- Stem Wall Foundation
- Frame Construction
- Composition Roof
Interior Spaces
- 2,250 Sq Ft Home
- 2-Story Property
- Open Floorplan
- Ceiling Fan
- Gas Fireplace
- Double Pane Windows
- Living Room with Fireplace
- Loft
Kitchen
- Eat-In Kitchen
- Breakfast Bar
- Oven
- Range
- Microwave
- Dishwasher
- Granite Countertops
- Laminate Countertops
- Disposal
Flooring
- Carpet
- Laminate
- Tile
- Vinyl
Bedrooms and Bathrooms
- 3 Bedrooms
- Linen Closet
- Walk-In Closet
- Double Vanity
- Soaking Tub
- Bathtub with Shower
Laundry
- Laundry Room
- Dryer
- Washer
Home Security
- Surveillance System
- Carbon Monoxide Detectors
- Fire and Smoke Detector
Outdoor Features
- Spa
- Fire Pit
- Gazebo
- Shed
Schools
- Sage Elementary School
- Obsidian Middle School
- Ridgeview High School
Utilities
- Forced Air Heating and Cooling System
- Heating System Uses Natural Gas
- Natural Gas Connected
- Water Heater
Listing and Financial Details
- Exclusions: Fridge in garage, mini fridge, patio furniture, garage shelving, mounted living room tv, Security Camera
- Tax Lot 16
- Assessor Parcel Number 281203
Community Details
Overview
- Built by Hayden Homes LLC
- Village At Ridgeview Subdivision
- The community has rules related to covenants, conditions, and restrictions
Recreation
- Park
- Trails
Map
Home Values in the Area
Average Home Value in this Area
Tax History
| Year | Tax Paid | Tax Assessment Tax Assessment Total Assessment is a certain percentage of the fair market value that is determined by local assessors to be the total taxable value of land and additions on the property. | Land | Improvement |
|---|---|---|---|---|
| 2024 | $3,727 | $184,970 | -- | -- |
| 2023 | $3,564 | $179,590 | $0 | $0 |
| 2022 | $3,240 | $169,290 | $0 | $0 |
| 2021 | $3,133 | $4,903 | $0 | $0 |
| 2020 | $89 | $4,903 | $0 | $0 |
Property History
| Date | Event | Price | Change | Sq Ft Price |
|---|---|---|---|---|
| 03/26/2025 03/26/25 | Price Changed | $629,990 | -1.4% | $280 / Sq Ft |
| 02/21/2025 02/21/25 | For Sale | $639,000 | +65.3% | $284 / Sq Ft |
| 12/11/2020 12/11/20 | Sold | $386,474 | +5.9% | $172 / Sq Ft |
| 06/07/2020 06/07/20 | Pending | -- | -- | -- |
| 05/22/2020 05/22/20 | For Sale | $364,960 | -- | $162 / Sq Ft |
Deed History
| Date | Type | Sale Price | Title Company |
|---|---|---|---|
| Warranty Deed | $386,474 | Western Title & Escrow |
Mortgage History
| Date | Status | Loan Amount | Loan Type |
|---|---|---|---|
| Open | $347,826 | New Conventional |
Similar Homes in Redmond, OR
Source: Central Oregon Association of REALTORS®
MLS Number: 220196125
APN: 281203
- 4415 SW Ben Hogan Dr
- 3634 SW Badger Ave
- 4305 SW Callaway Ct
- 3730 SW Badger Ct
- 3716 SW Coyote Ln
- 3883 SW Badger Ave Unit LOTS 1-4
- 4536 SW 36th St
- 3674 SW Canal Dr
- 4534 SW 37th St
- 3832 SW Tommy Armour Ln
- 4287 SW 39th St Unit Lot 151
- 4275 SW 39th St Unit Lot 150
- 4263 SW 39th St Unit Lot 149
- 3876 SW Coyote Ln
- 4605 SW 36th St
- 3650 SW Canal Blvd
- 4233 SW 39th St Unit Lot 147
- 4649 SW 36th St
- 3721 SW Tommy Armour Ln
- 4200 SW Ben Hogan Dr
