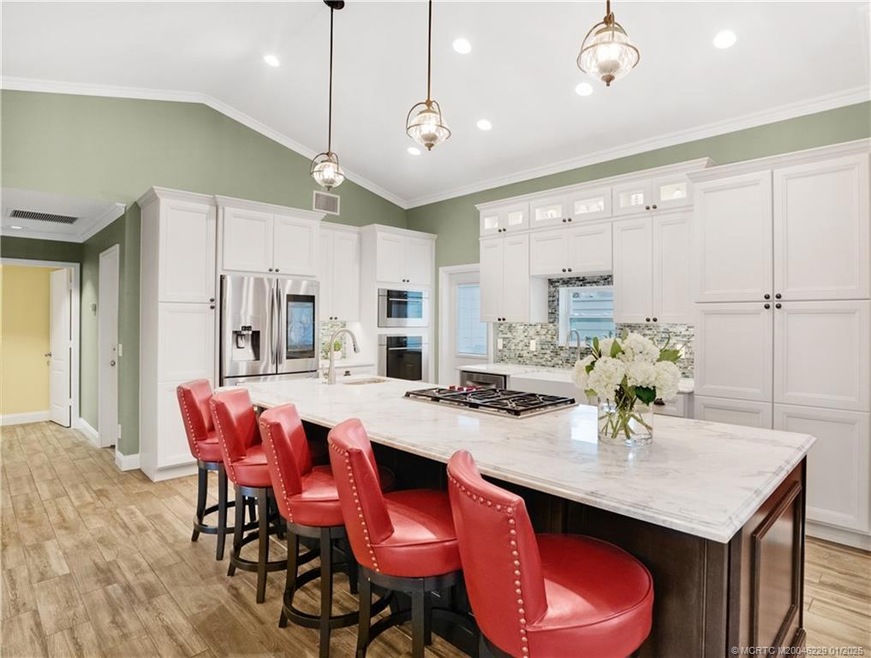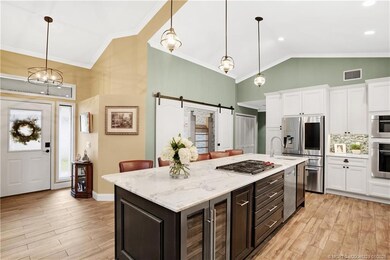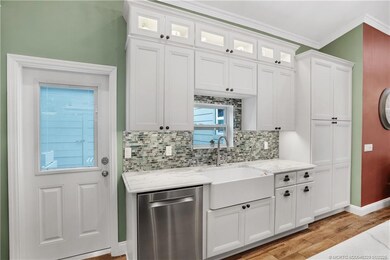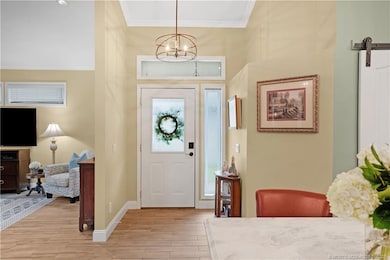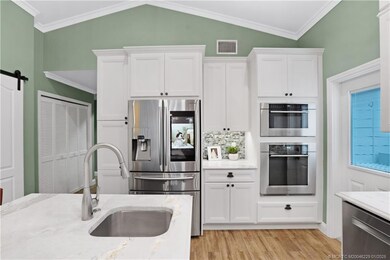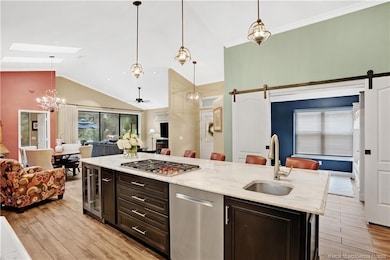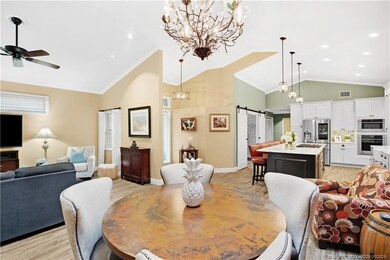
4199 SW Mallard Creek Trail Palm City, FL 34990
Highlights
- Golf Course Community
- Gated with Attendant
- Clubhouse
- Citrus Grove Elementary School Rated A-
- Views of Preserve
- Cathedral Ceiling
About This Home
As of March 2025Located in the gated community of Martin Downs, this bright and open concept home features a beautifully updated kitchen w/custom cabinets and marble countertops.The 10’ island has a gas range, prep sink, wine fridge, and extra storage.The kitchen also has a farmhouse sink, 2 Bosch dishwashers, and Wolf stainless steel appliances.There are 3 spacious bedrooms and 2 completely updated bathrooms; master bath has custom cabinets, quartz countertops, and separate soaking tub and shower. 3rd bedroom has custom built bunk beds and a built in desk.The house has wood-look tile, crown molding, and tasteful light fixtures and finishes. Enjoy privacy and serenity on the screened in back patio with wood deck, tongue & groove ceiling, and a built-in hot tub. The backyard is beautifully landscaped with a preserve view. You will love everything about this meticulous home! Enjoy golf, dining, & all that Martin Downs has to offer! Join the Village Club for tennis, pickle ball, pool, events & more!
Last Agent to Sell the Property
Illustrated Properties Brokerage Phone: 772-528-6229 License #3505794

Home Details
Home Type
- Single Family
Est. Annual Taxes
- $1,923
Year Built
- Built in 1989
Lot Details
- 6,534 Sq Ft Lot
HOA Fees
- $297 Monthly HOA Fees
Home Design
- Frame Construction
- Flat Tile Roof
Interior Spaces
- 1,608 Sq Ft Home
- 1-Story Property
- Cathedral Ceiling
- Skylights
- Tile Flooring
- Views of Preserve
- Washer Hookup
Kitchen
- Built-In Oven
- Gas Range
- Microwave
- Dishwasher
- Kitchen Island
Bedrooms and Bathrooms
- 3 Bedrooms
- Split Bedroom Floorplan
- Closet Cabinetry
- 2 Full Bathrooms
- Dual Sinks
- Bathtub
- Separate Shower
Home Security
- Hurricane or Storm Shutters
- Impact Glass
Parking
- 2 Car Attached Garage
- Garage Door Opener
- 1 to 5 Parking Spaces
Schools
- Citrus Grove Elementary School
- Hidden Oaks Middle School
- Martin County High School
Utilities
- Central Heating and Cooling System
- Cable TV Available
Community Details
Overview
- Association fees include common areas, cable TV, internet, ground maintenance
Recreation
- Golf Course Community
- Putting Green
- Trails
Additional Features
- Clubhouse
- Gated with Attendant
Map
Home Values in the Area
Average Home Value in this Area
Property History
| Date | Event | Price | Change | Sq Ft Price |
|---|---|---|---|---|
| 03/06/2025 03/06/25 | Sold | $530,000 | -0.9% | $330 / Sq Ft |
| 02/03/2025 02/03/25 | Pending | -- | -- | -- |
| 01/10/2025 01/10/25 | Price Changed | $535,000 | -2.6% | $333 / Sq Ft |
| 10/27/2024 10/27/24 | Price Changed | $549,000 | -2.8% | $341 / Sq Ft |
| 09/15/2024 09/15/24 | Price Changed | $565,000 | -0.9% | $351 / Sq Ft |
| 08/09/2024 08/09/24 | For Sale | $570,000 | -- | $354 / Sq Ft |
Tax History
| Year | Tax Paid | Tax Assessment Tax Assessment Total Assessment is a certain percentage of the fair market value that is determined by local assessors to be the total taxable value of land and additions on the property. | Land | Improvement |
|---|---|---|---|---|
| 2024 | $1,923 | $134,952 | -- | -- |
| 2023 | $1,923 | $131,022 | $0 | $0 |
| 2022 | $1,781 | $123,682 | $0 | $0 |
| 2021 | $1,761 | $120,080 | $0 | $0 |
| 2020 | $1,670 | $118,423 | $0 | $0 |
| 2019 | $1,643 | $115,760 | $0 | $0 |
| 2018 | $1,598 | $113,602 | $0 | $0 |
| 2017 | $1,198 | $111,266 | $0 | $0 |
| 2016 | $1,400 | $104,368 | $0 | $0 |
| 2015 | $1,326 | $103,642 | $0 | $0 |
| 2014 | $1,326 | $102,820 | $0 | $0 |
Mortgage History
| Date | Status | Loan Amount | Loan Type |
|---|---|---|---|
| Open | $430,000 | VA | |
| Previous Owner | $217,600 | New Conventional | |
| Previous Owner | $224,867 | FHA | |
| Previous Owner | $124,900 | Stand Alone Second | |
| Previous Owner | $93,300 | Stand Alone Second | |
| Previous Owner | $53,872 | Unknown | |
| Previous Owner | $190,400 | Unknown | |
| Previous Owner | $50,353 | Stand Alone Second | |
| Previous Owner | $138,000 | Unknown |
Deed History
| Date | Type | Sale Price | Title Company |
|---|---|---|---|
| Warranty Deed | $530,000 | None Listed On Document | |
| Deed | $143,000 | -- | |
| Deed | -- | -- | |
| Deed | -- | -- | |
| Warranty Deed | $100 | -- | |
| Deed | -- | -- | |
| Warranty Deed | -- | -- |
Similar Homes in Palm City, FL
Source: Martin County REALTORS® of the Treasure Coast
MLS Number: M20046229
APN: 11-38-40-008-000-00080-8
- 2237 SW Heronwood Rd
- 4100 SW Egret Pond Terrace
- 3814 SW Osprey Creek Way
- 1918 SW Crane Creek Ave
- 1752 SW Crane Creek Cir
- 4163 SW Osprey Creek Way
- 2666 SW Westlake Cir
- 2103 SW Spoonbill Dr
- 3990 SW Greenwood Way Unit C
- 3960 SW Greenwood Way Unit B
- 2773 SW Westlake Cir
- 2786 SW Westlake Cir
- 4513 SW Branch Terrace W
- 3773 SW Pheasant Run
- 2960 SW Westlake Cir
- 2828 SW Westlake Cir
- 3774 SW Pheasant Run
- 3764 SW Pheasant Run
- 2918 SW Westlake Cir
- 3560 SW Racquet Club Way
