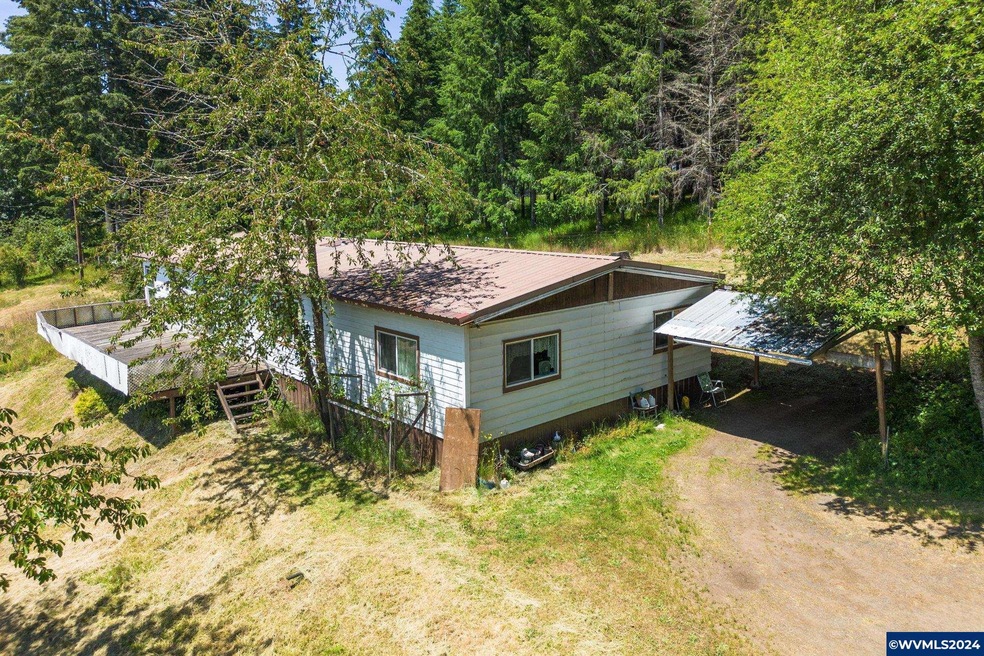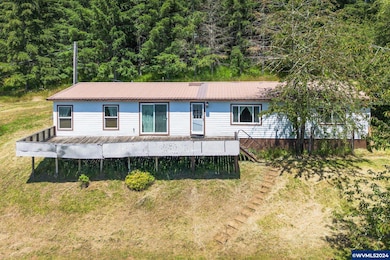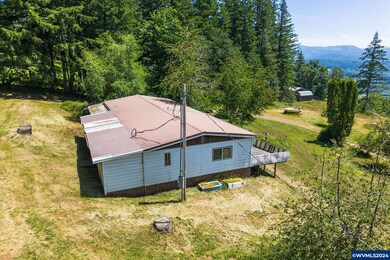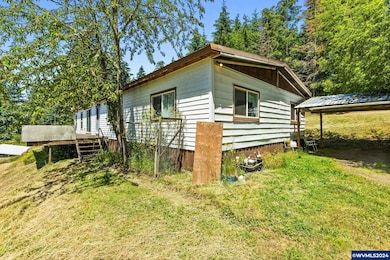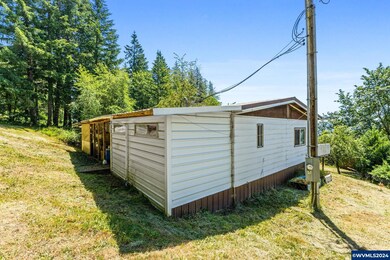
$360,000
- 4 Beds
- 2 Baths
- 1,782 Sq Ft
- 1132 Redwood St
- Sweet Home, OR
Accepted Offer with Contingencies. Welcome to this 4 bd 2 ba home nestled in a quiet Sweet Home neighborhood. The large open floor plan is filled with natural light and designed for comfort and functionality. Primary suite offers a private retreat with en-suite bathroom and walk-in closet, the 3 additional bds provide plenty of space for family, guests or home office. Enjoy the generous yard, or
JESSICA HAMMER NEXTHOME REALTY CONNECTION
